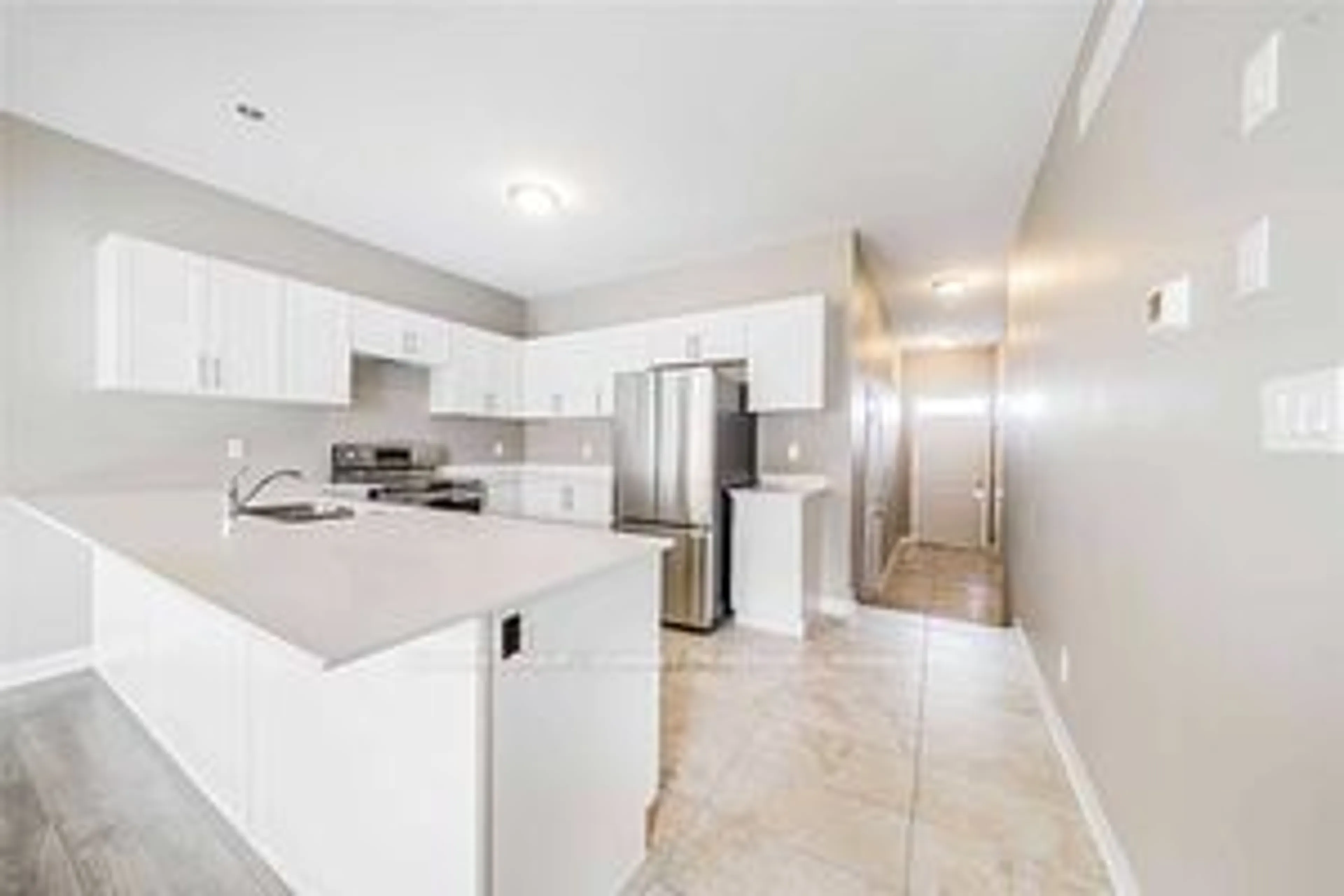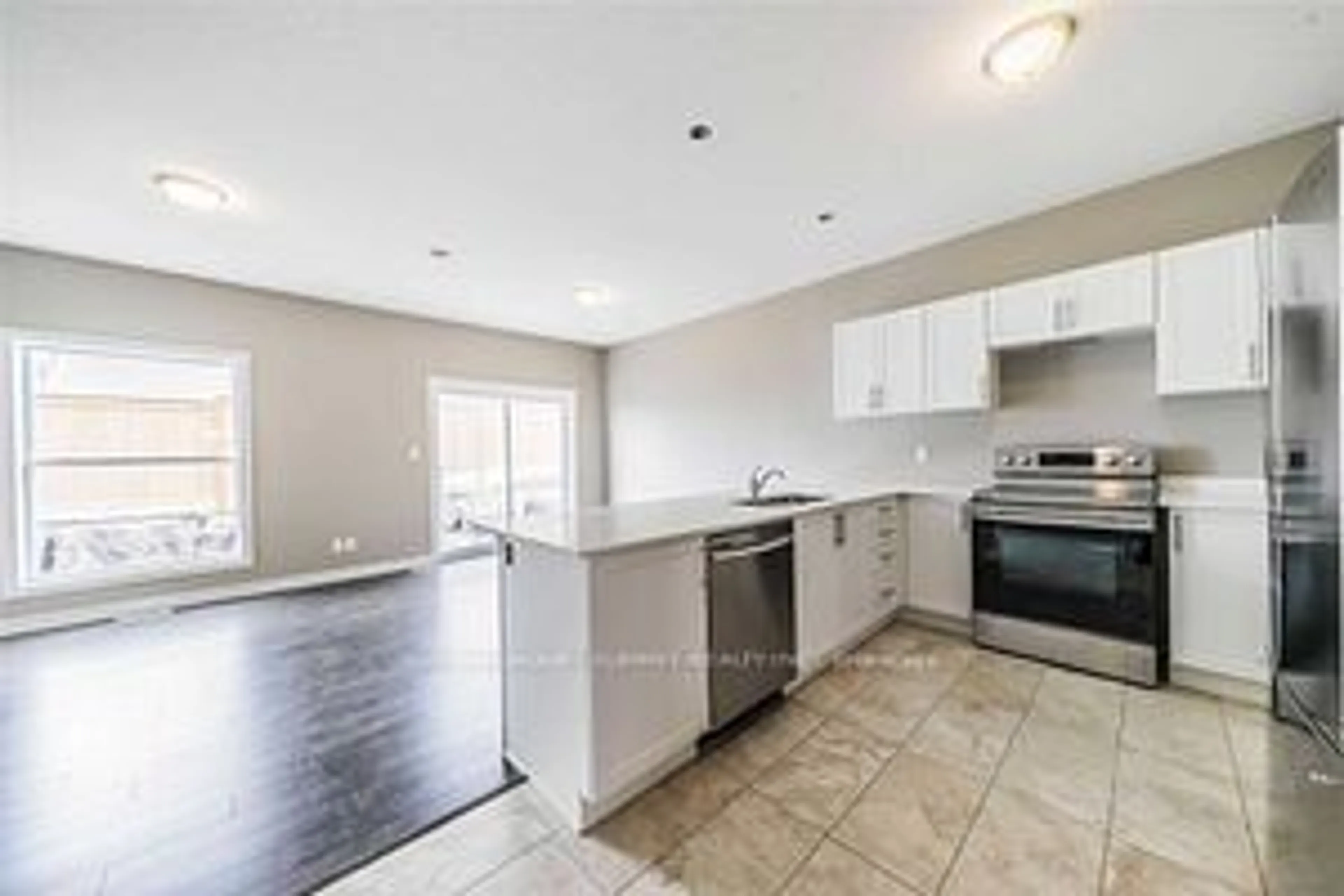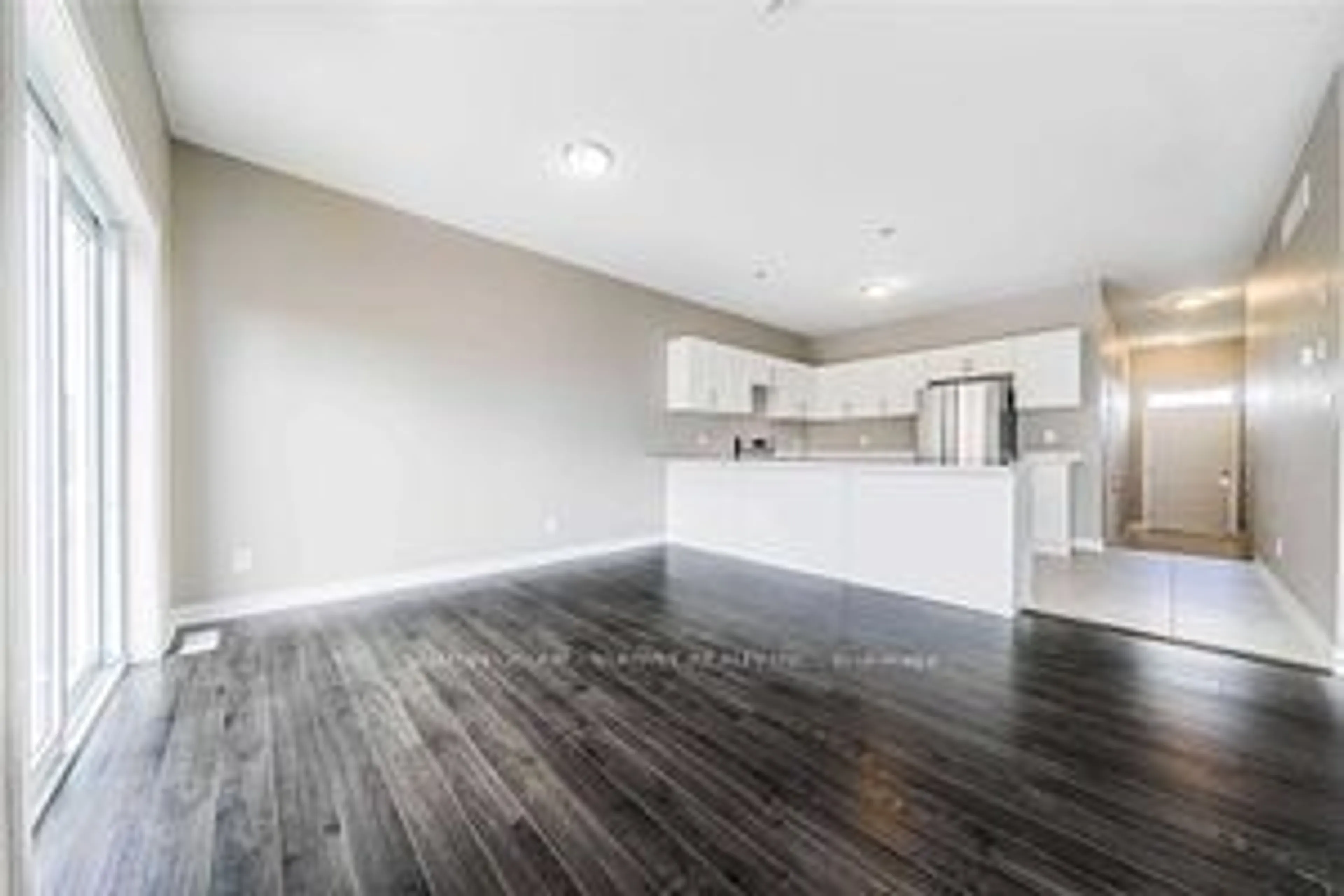439 Athlone Ave #G3, Woodstock, Ontario N4V 0C8
Contact us about this property
Highlights
Estimated ValueThis is the price Wahi expects this property to sell for.
The calculation is powered by our Instant Home Value Estimate, which uses current market and property price trends to estimate your home’s value with a 90% accuracy rate.$604,000*
Price/Sqft$580/sqft
Days On Market29 days
Est. Mortgage$3,217/mth
Maintenance fees$252/mth
Tax Amount (2023)$3,586/yr
Description
Attention First Time Home Buyers & Investors. Four Year Old Townhouse With Walkout Basement.Spacious Townhome Loaded With Upgrades, Impressive Nine Foot Ceiling And Quality Kitchen With QuartzCountertop On The Main Floor. Great Room With Open Concept. Spacious Master Bedroom With Three PieceEnsuite. Three Piece Main Bath And Two Spacious Secondary Bedrooms. For Investors Excellent CashFlow$$$ & Great Income Potential Property.
Property Details
Interior
Features
2nd Floor
3rd Br
3.89 x 2.89Prim Bdrm
4.93 x 3.892nd Br
4.45 x 2.74Exterior
Parking
Garage spaces 1
Garage type Attached
Other parking spaces 1
Total parking spaces 2
Condo Details
Inclusions
Property History
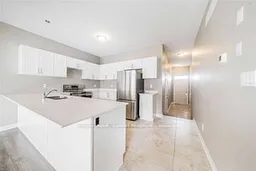 14
14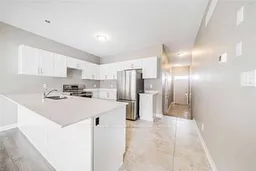 14
14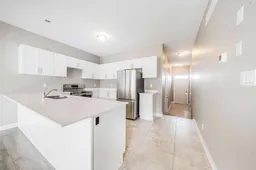 14
14
