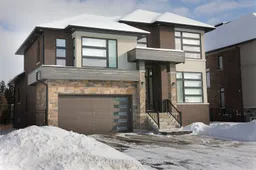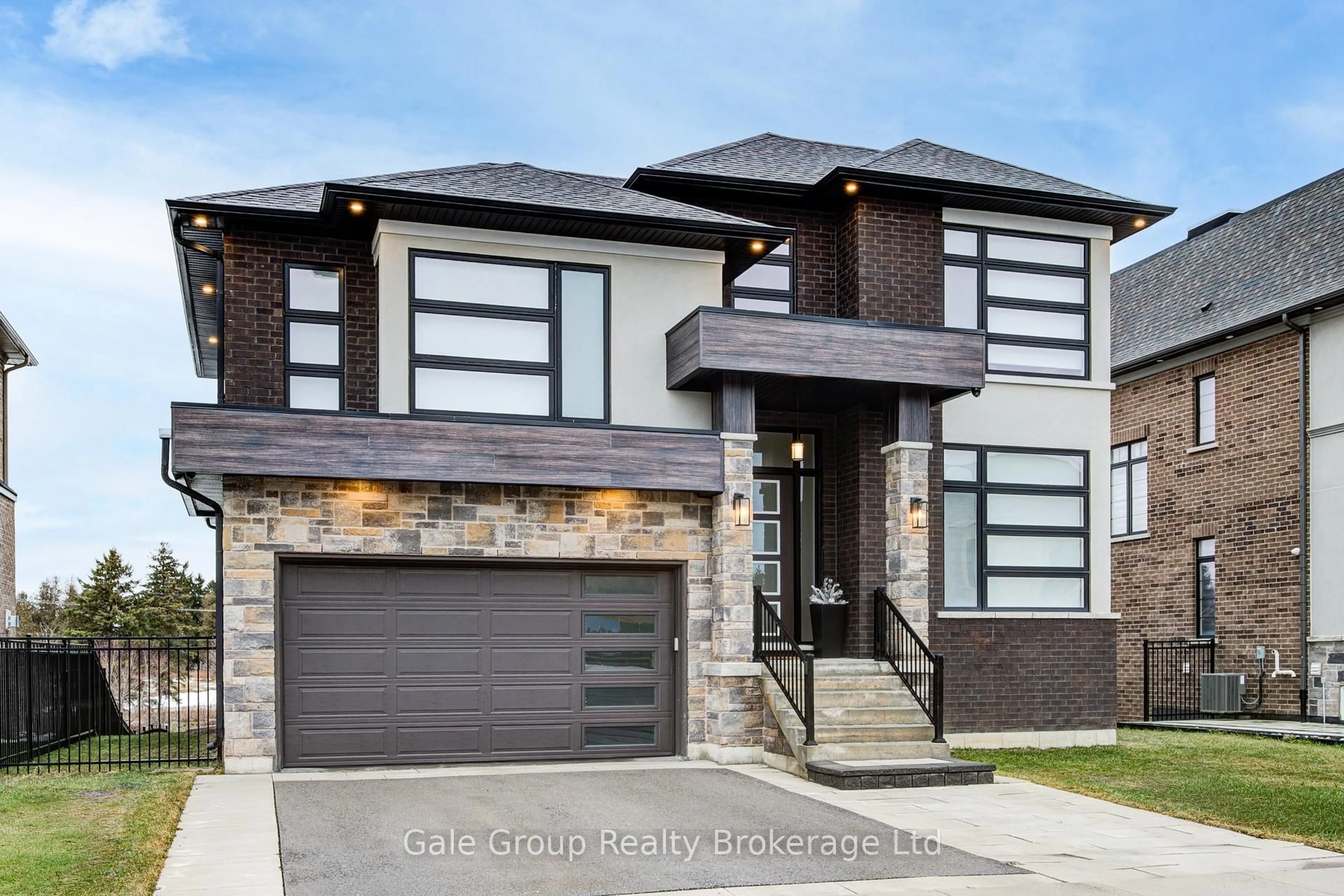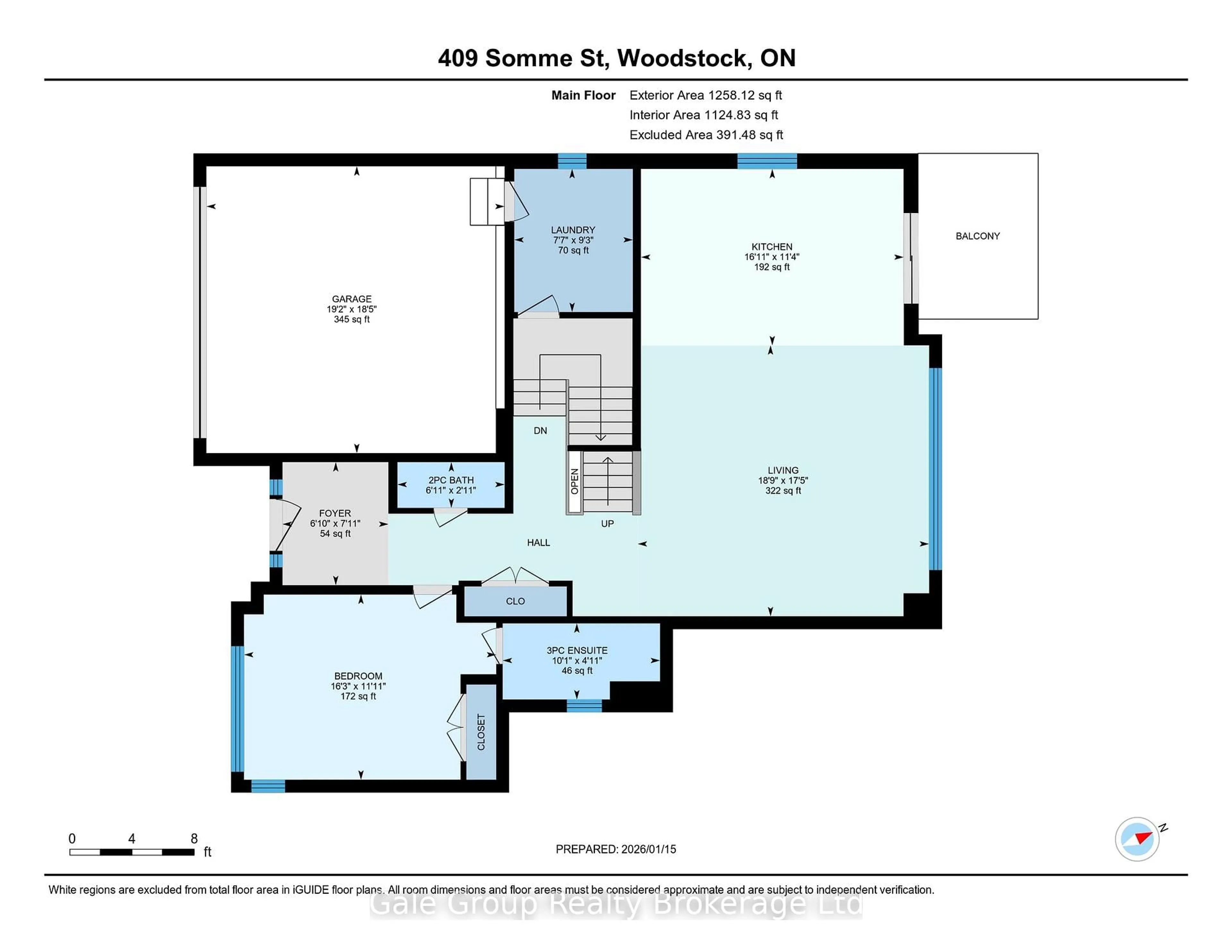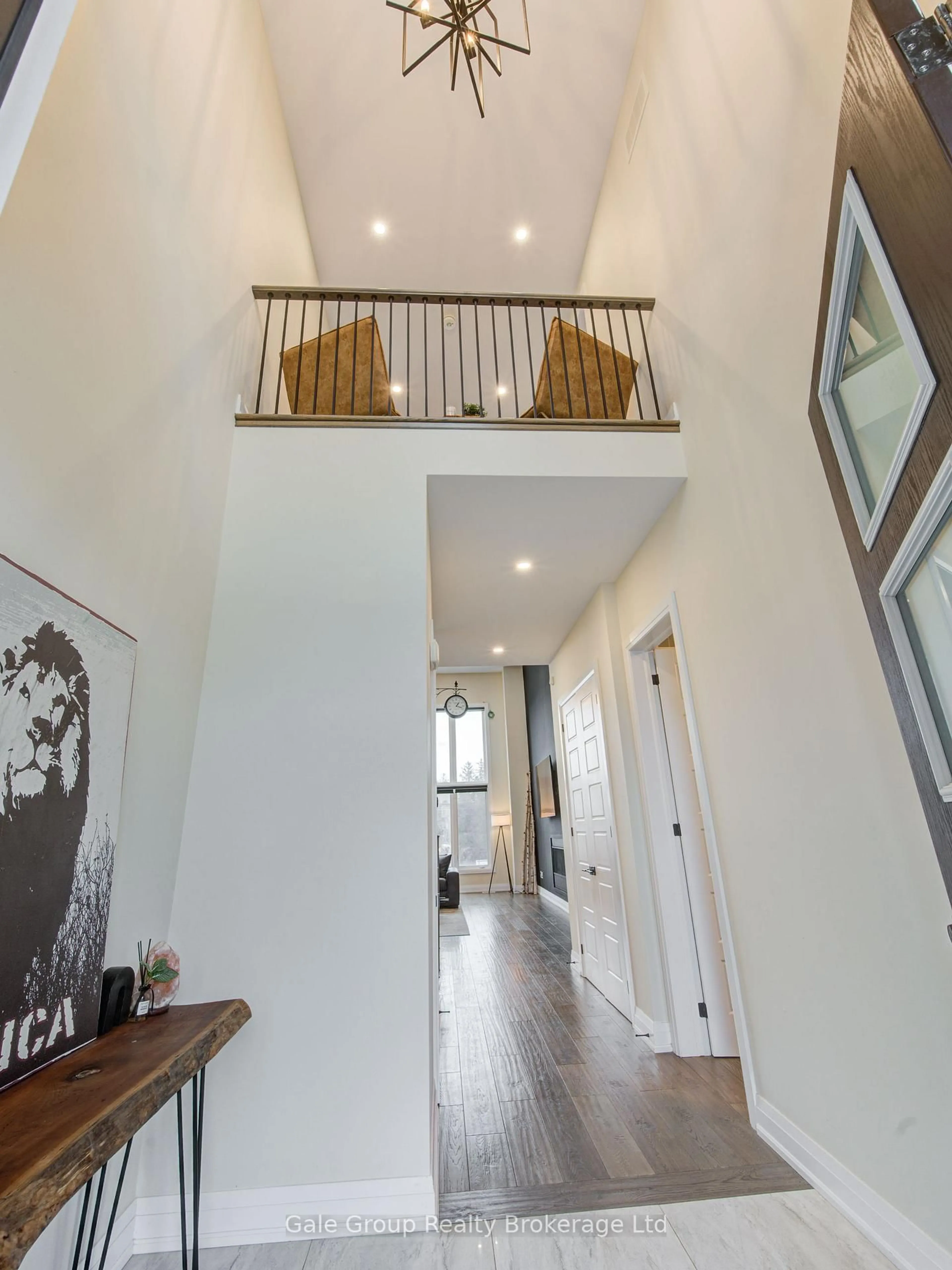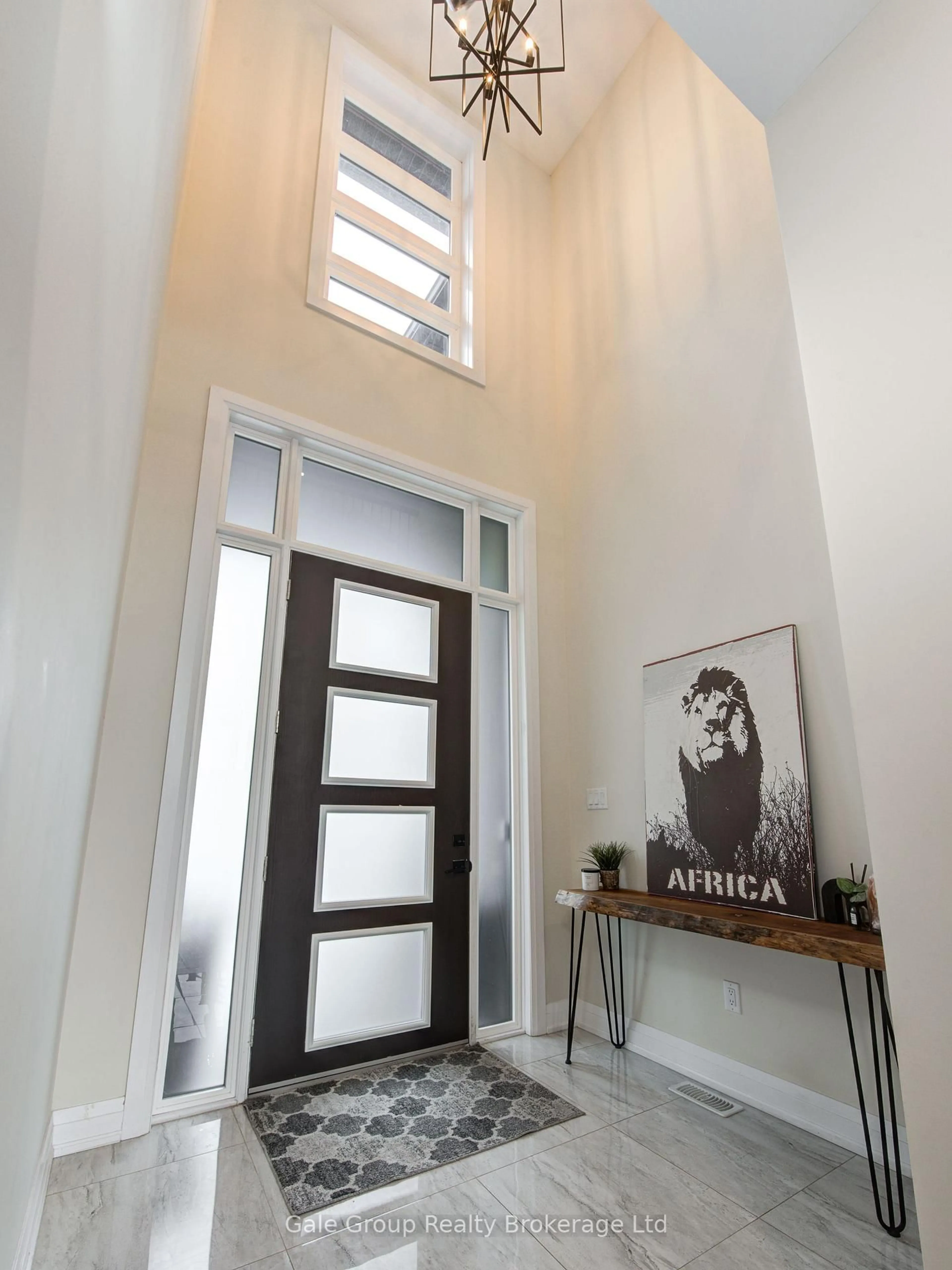409 Somme St, Woodstock, Ontario N4T 0K3
Contact us about this property
Highlights
Estimated valueThis is the price Wahi expects this property to sell for.
The calculation is powered by our Instant Home Value Estimate, which uses current market and property price trends to estimate your home’s value with a 90% accuracy rate.Not available
Price/Sqft$436/sqft
Monthly cost
Open Calculator
Description
OPEN HOUSE Jan 31, 1-3, Feb 1, 2-4. This striking contemporary home makes an immediate impression with its brick and stone exterior accented by warm wood details. Inside you will find engineered hardwood and tile flooring complemented by thoughtful, high-end finishes and grand doorways to enhance the luxury aesthetic. The open-concept layout boasts 10-16-20 ft ceilings throughout and is anchored by a dramatic great room featuring soaring ceilings, a fireplace, and expansive windows overlooking a ravine lot behind which you will often see deer grazing.The modern kitchen offers a large island, quality cabinetry, quartz countertops, and premium appliances, seamlessly connecting to the main living space. Smart home wiring, upgraded lighting, and gas lines installed on both the upper and lower levels and a large double garage wired for electric vehicle charging enhance comfort, convenience, and functionality. Designed with flexibility in mind, the home features an ensuite for every bedroom, a main-floor bedroom, and a fully finished walkout basement complete with an in-law suite, offering a total of 3+1 bedrooms and 4+1 bathrooms. An exceptional blend of style, thoughtful design, and natural surroundings.
Property Details
Interior
Features
Lower Floor
Bathroom
0.0 x 0.03 Pc Bath
Utility
2.43 x 2.81Living
5.71 x 5.66Open Concept
Br
4.32 x 2.88Exterior
Features
Parking
Garage spaces 2
Garage type Attached
Other parking spaces 3
Total parking spaces 5
Property History
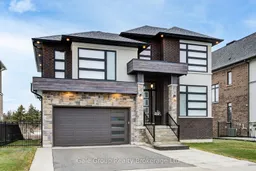 39
39