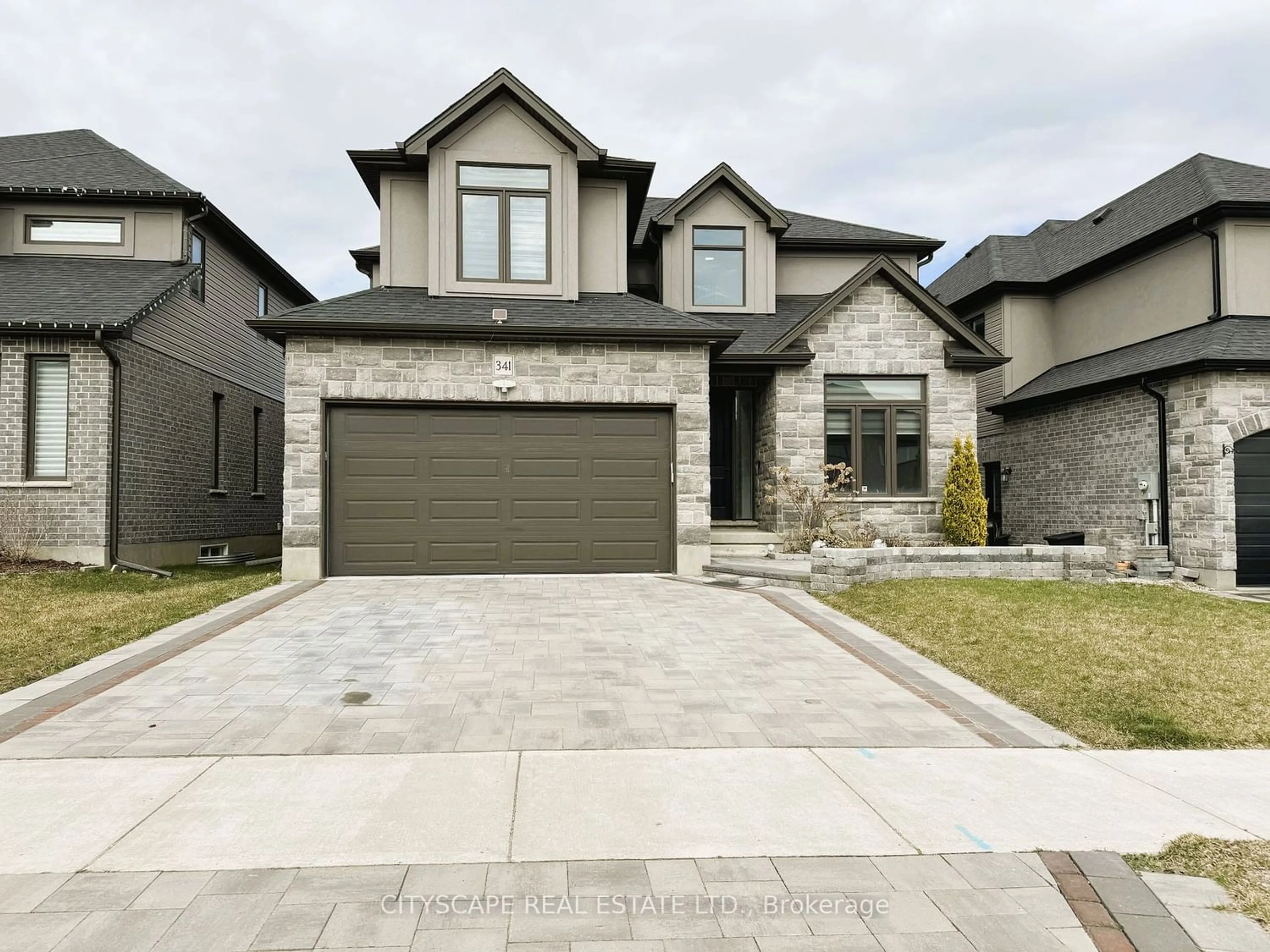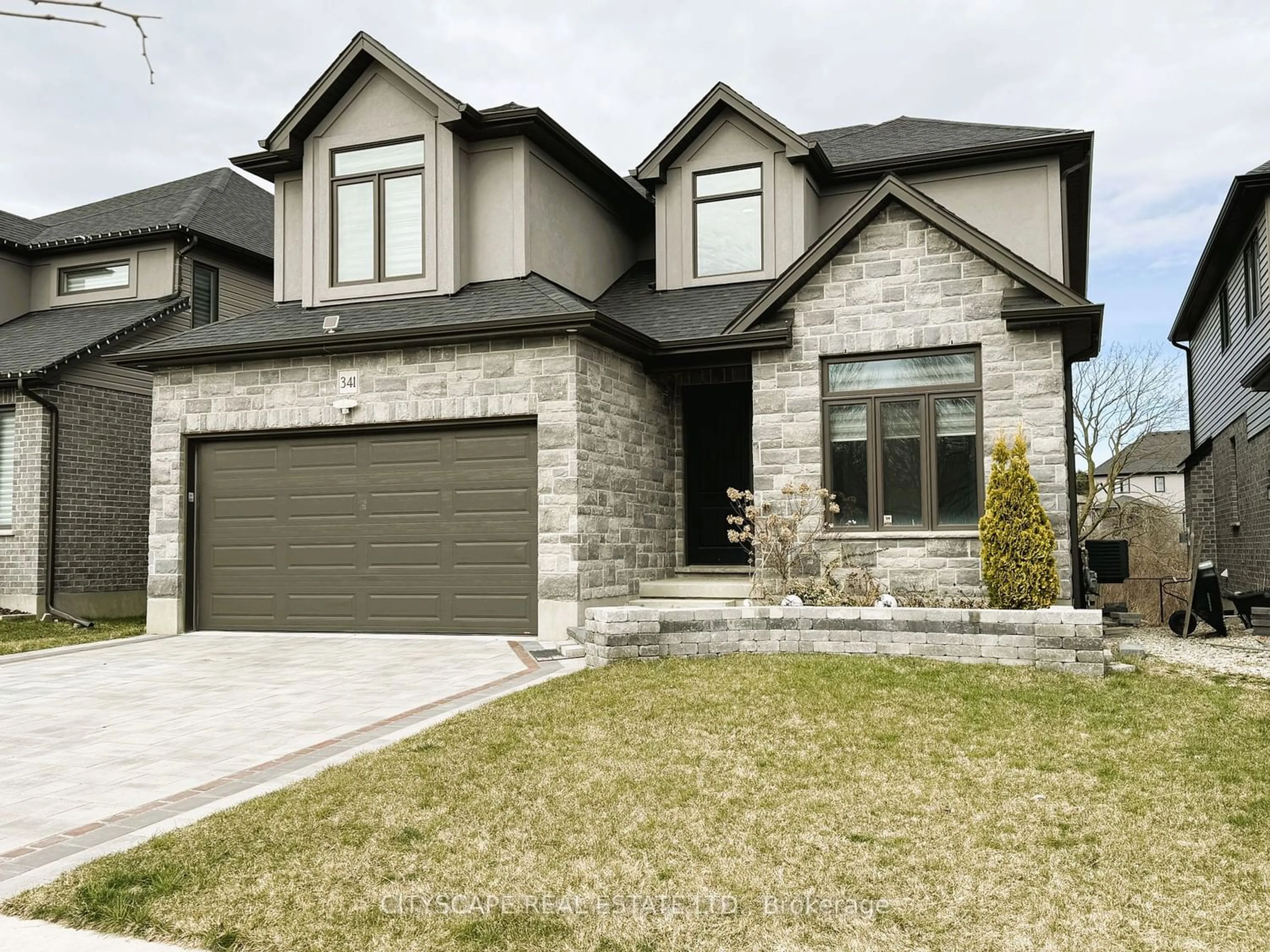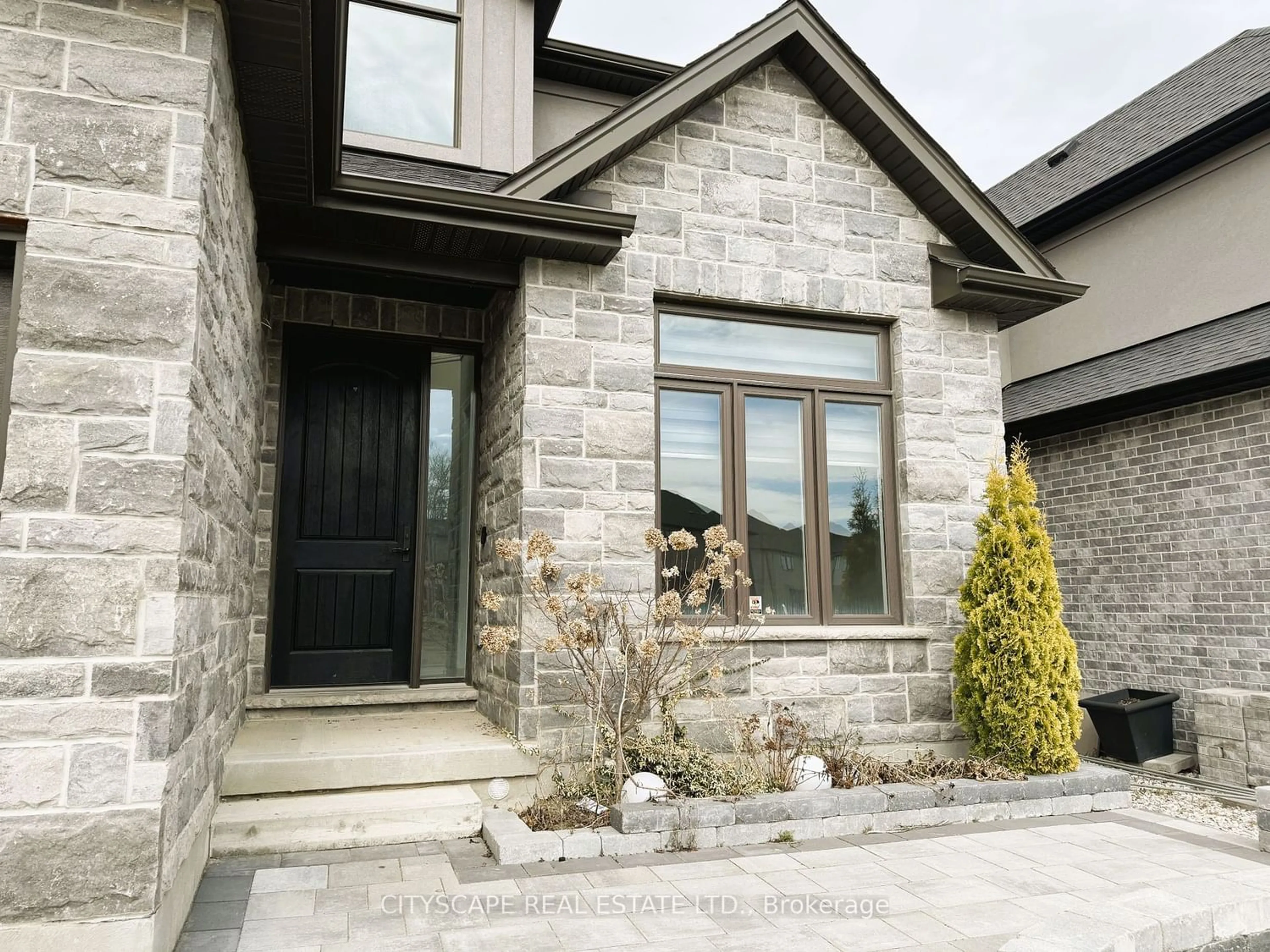341 Masters Dr, Woodstock, Ontario N4T 0L2
Contact us about this property
Highlights
Estimated ValueThis is the price Wahi expects this property to sell for.
The calculation is powered by our Instant Home Value Estimate, which uses current market and property price trends to estimate your home’s value with a 90% accuracy rate.$977,000*
Price/Sqft$395/sqft
Days On Market18 days
Est. Mortgage$4,634/mth
Tax Amount (2023)$6,887/yr
Description
Embark on a journey of discovery as you step into this remarkable custom-built executive home located in vibrant Woodstock! The main level sets the scene for memorable gatherings with a sophisticated formal dining room, an inviting living room, and a grand family room. A chef's delight eat-in kitchen boasts a seamless transition to the sprawling deck and yard - a haven for outdoor adventures! The convenience of a main floor laundry/mudroom with direct access to the garage adds practicality to daily living. Upstairs, the first to catch your eye is the primary bedroom featuring a luxurious 5pc ensuite and a spacious walk-in closet. Four additional generously sized bedrooms offer ample living space for your growing family's needs. Unleash your creativity in the basement, where a touch of renovation can unlock valuable additional space and enhance the value of your home. Don't miss out on this extraordinary opportunity schedule your viewing today and let the excitement begin!
Property Details
Interior
Features
2nd Floor
4th Br
3.63 x 3.42Closet / Broadloom
5th Br
3.90 x 3.42Closet / Broadloom
Bathroom
2.78 x 2.314 Pc Bath / Tile Floor
Prim Bdrm
4.53 x 4.315 Pc Bath / W/I Closet / Broadloom
Exterior
Features
Parking
Garage spaces 2
Garage type Built-In
Other parking spaces 2
Total parking spaces 4
Property History
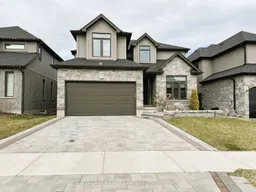 40
40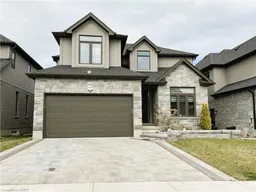 50
50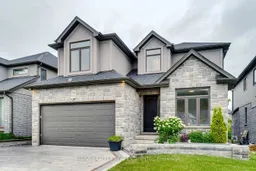 40
40
