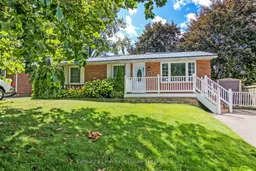Looking for a cozy bungalow that fits both the Starter Home or Right-sizing for Retirement labels? Here it is! Welcome to this updated 3-bedroom bungalow on a quiet & treed street in South Woodstock, close to 401/403 interchanges. Great curb appeal with raised front veranda, paved drive & perennial gardens. Enter the front door to the open concept Living Room, Dining Room / Kitchen combination with laminate floors in the LR & newer kitchen kitchen cabinets & countertops complete with a sideboard. The 4-pc bath is quite modern in style and has a new low-flow toilet. Three bedrooms on main level are great for young families or retirees who are looking to right size. The basement features a nice Rec Room with corner gas fireplace. A workshop & large utility-laundry room finish the basement area. Upgrades include Dual Temp replacement windows, entry doors, R.32 insulation, new metal roof (2019), 100-amp breakers, some newer appliances, replaced furnace & AC (2010). Rear yard is fenced, landscaped and features a 24x9 covered deck for great outdoor entertaining & relaxing. Large shed has hydro. This home is located close to schools, restaurants, shopping centres and parks. Come take a look at this lovely, pride of ownership home. A quick closing can be arranged if needed.
Inclusions: Fridge, Stove, Washer, Dryer, Dishwasher
 20
20


