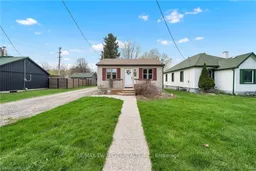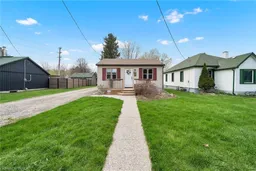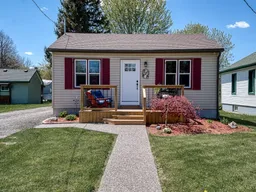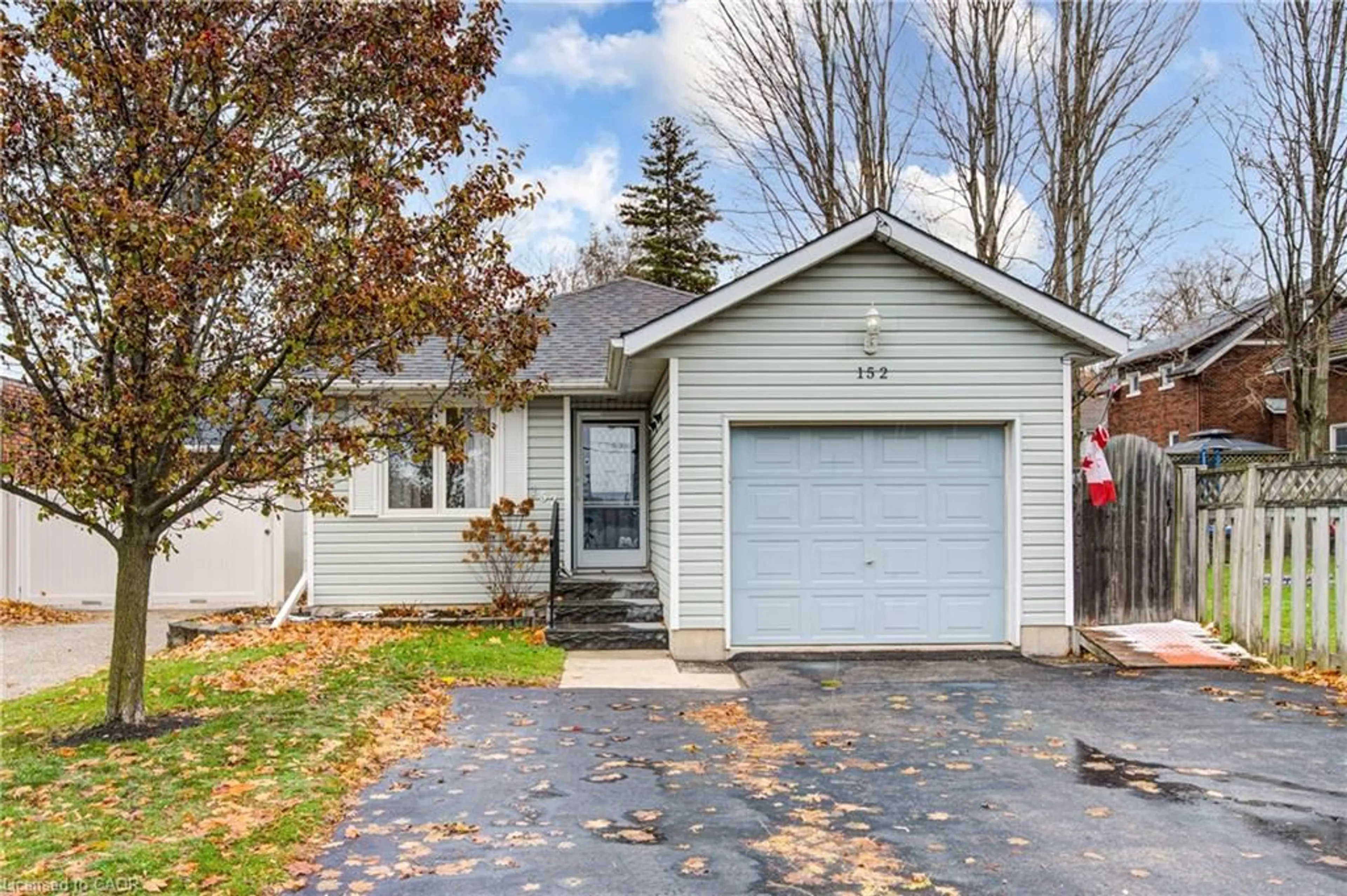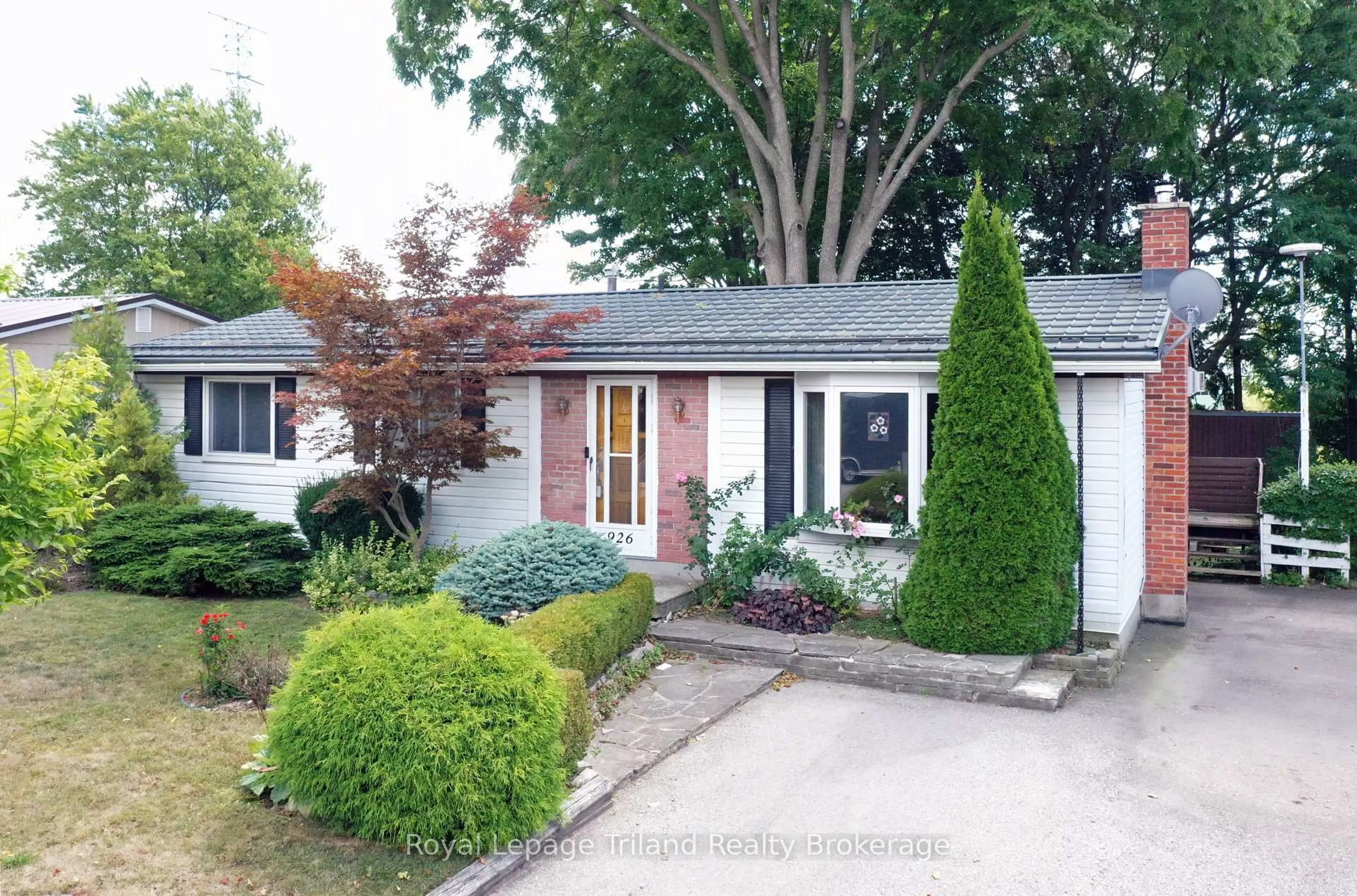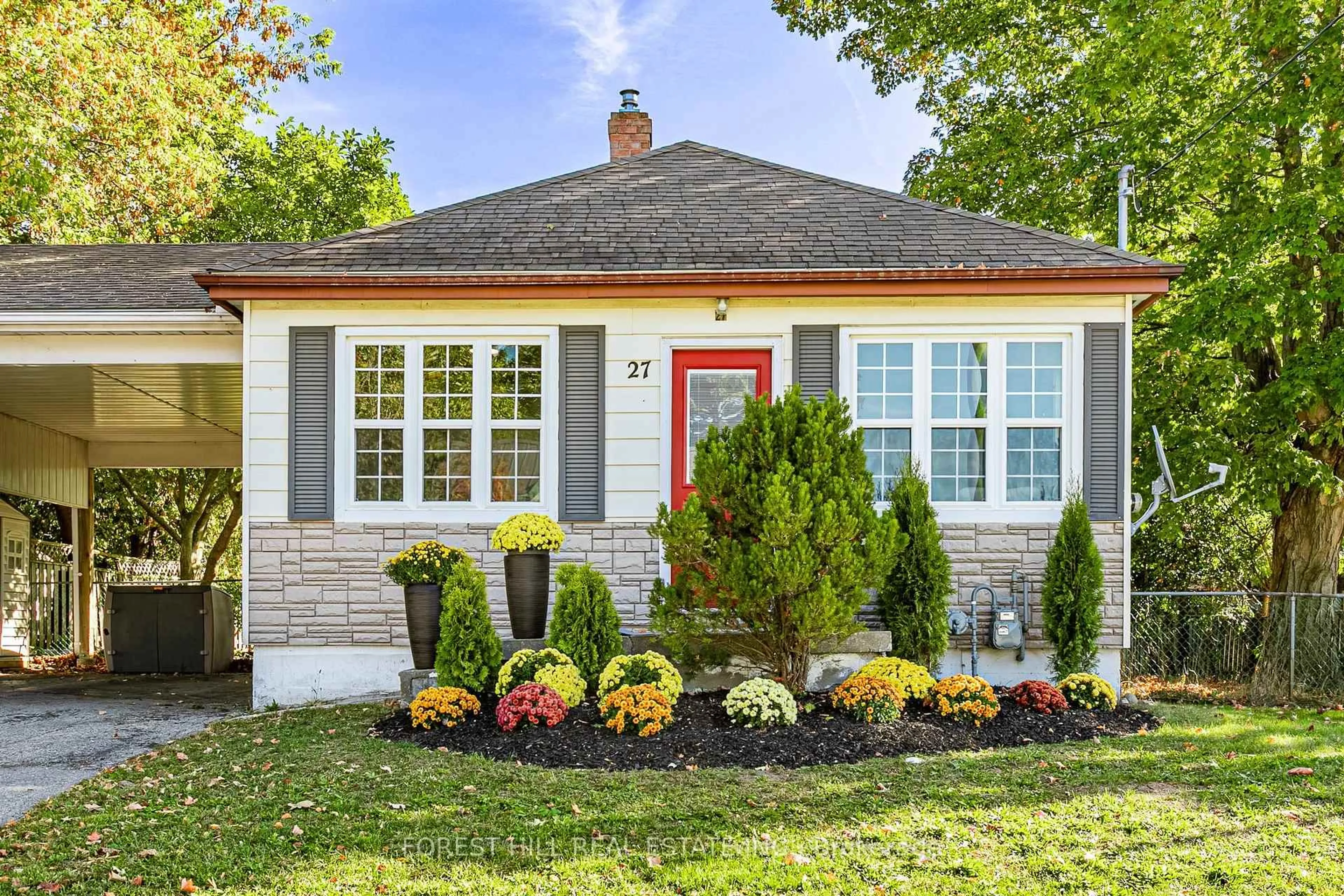Ready to move in and relax, this cozy home has been recently renovated and shows beautifully. It is situated on a very large lot in quiet neighbourhood, backing onto greenspace. From open concept living room you can enjoy the view of one of Woodstock's nicest parks... Southside Park ..located across the street. This home is only a short walking distance to dog park too If you dream of living in a peaceful, rural type setting yet want to be close to amenities this home is for you. One of the most intriguing features is the spacious and legally permitted "out building" which the current owner had constructed for retail business and there are so many possible uses for this attractive 22 ft long building. (Note the air conditioner unit & overhead light fixture in out building does not stay) The primary bedroom of the main house opens through patio doors to a raised deck where you can relax and enjoy the natural setting. There is another bedroom in basement as well as separate laundry area. Some of the many upgrades to this pretty home are: newer furnace, air conditioner, updated roof covering, fascia and eaves, newer front porch and front door, attractive exposed aggregate pad and walkway, and appliances stay. Water softener and reverse osmosis are both rented items. Reliance is offering 3 to 6 month free rental payments should a buyer wish to assume these rentals. **INTERBOARD LISTING: BRANTFORD REGIONAL REAL ESTATE ASSOCIATION**
Inclusions: Dryer, Refrigerator, Stove, Washer, Window Coverings, TV in basement bedroom; Chest freezer in basement.
