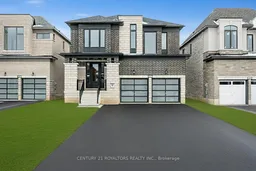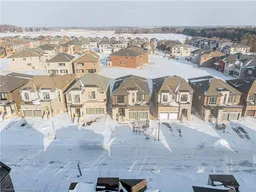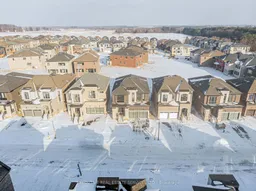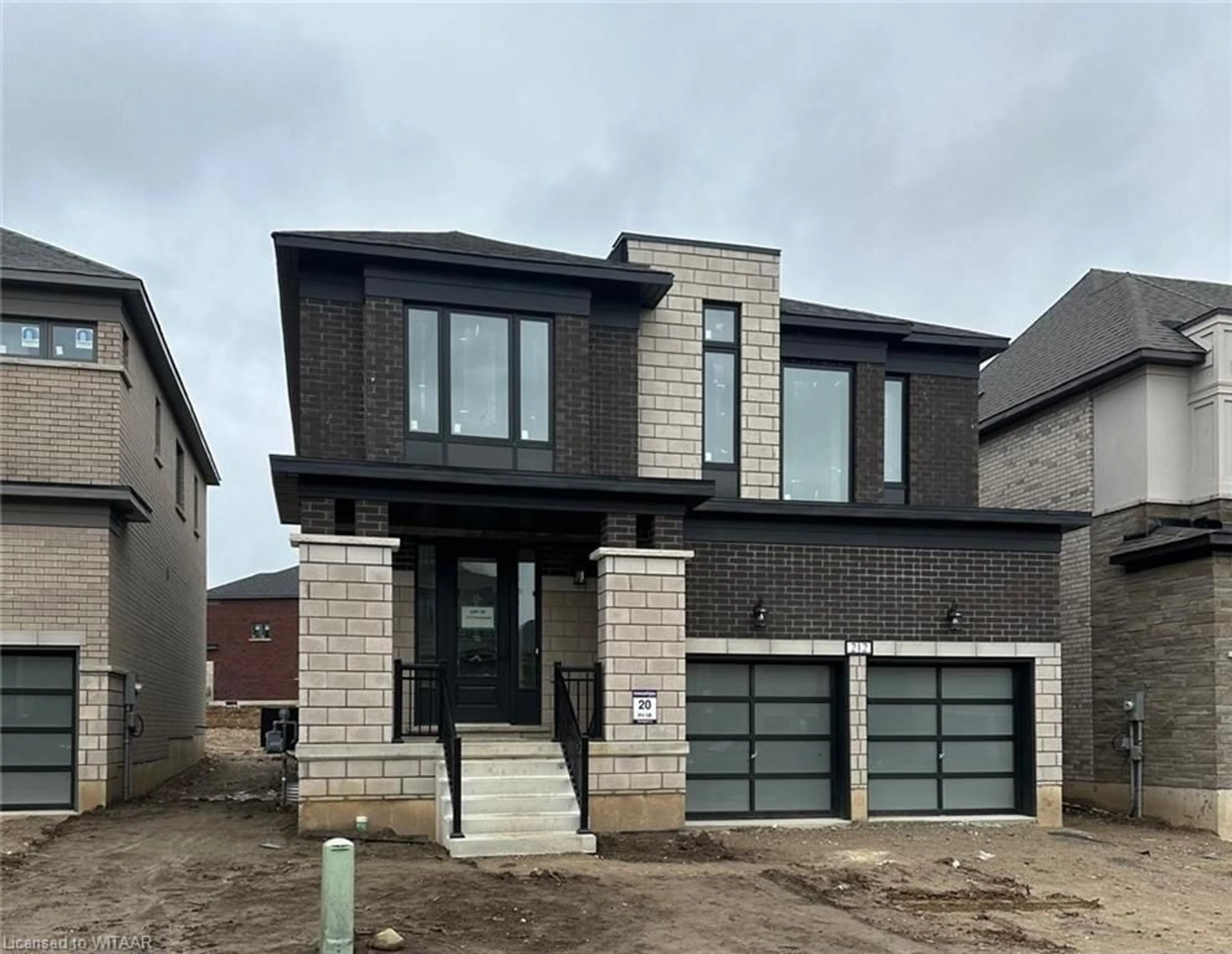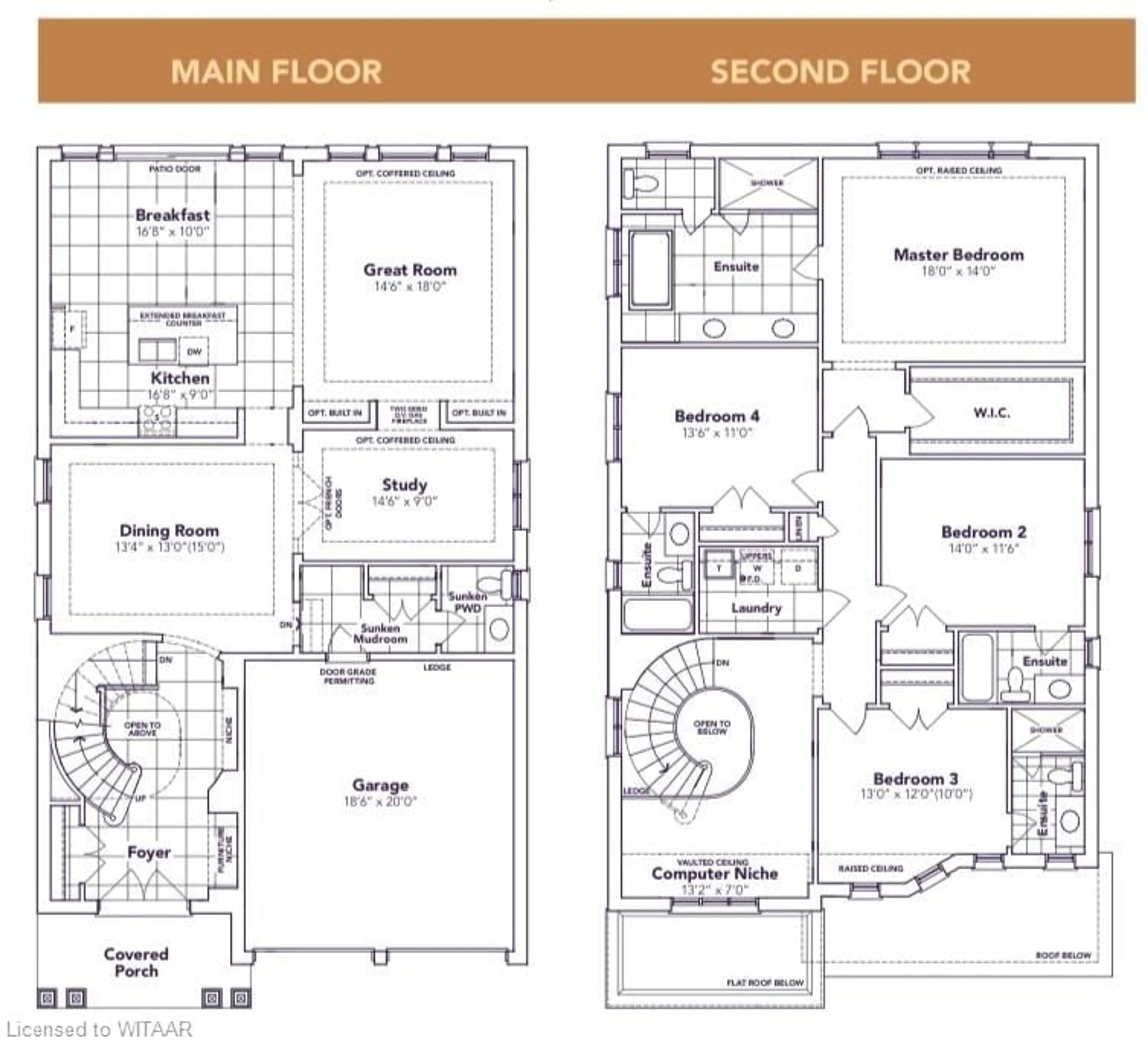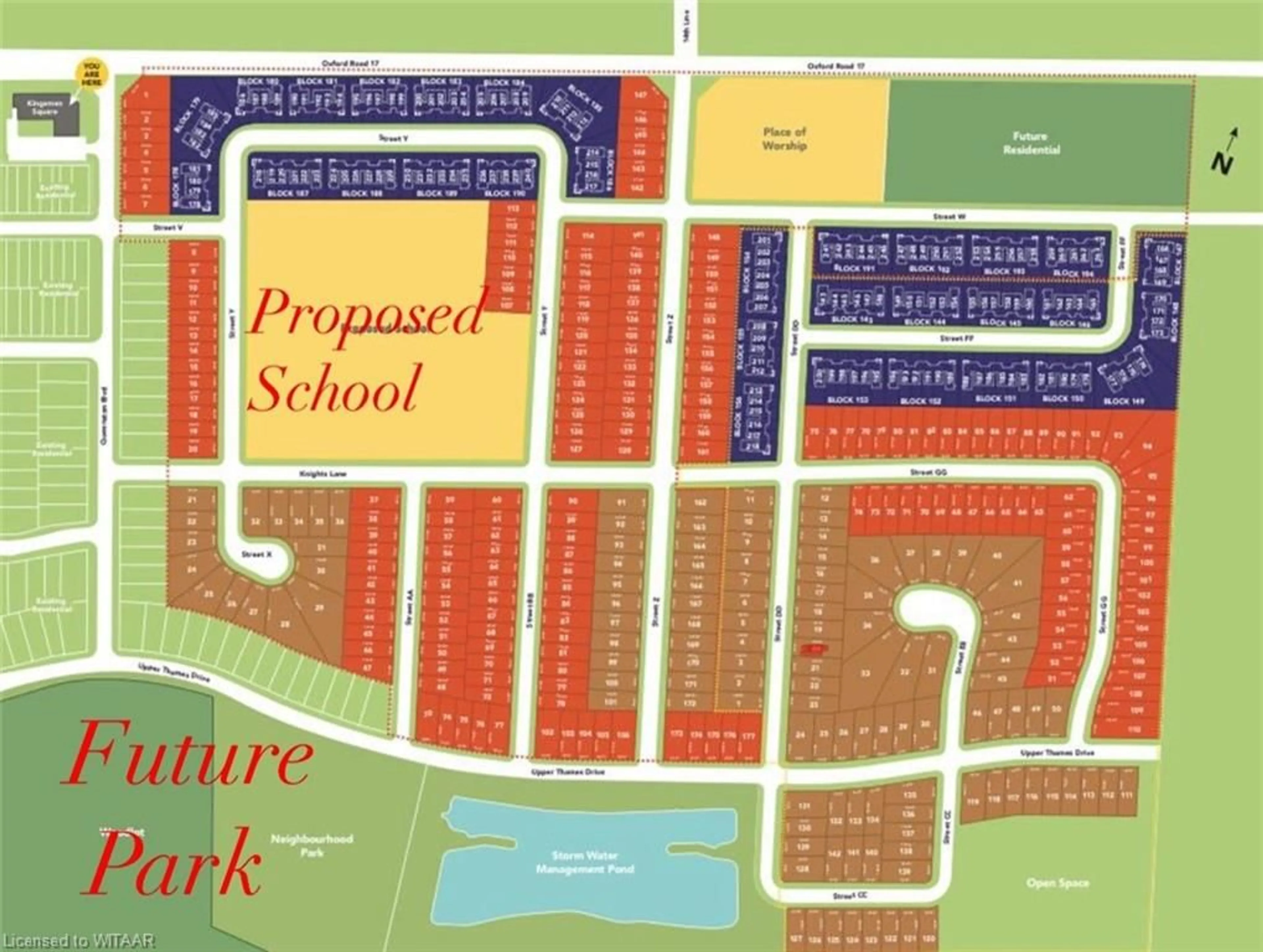212 Harwood Ave, Woodstock, Ontario N4T 0P2
Contact us about this property
Highlights
Estimated valueThis is the price Wahi expects this property to sell for.
The calculation is powered by our Instant Home Value Estimate, which uses current market and property price trends to estimate your home’s value with a 90% accuracy rate.Not available
Price/Sqft$315/sqft
Monthly cost
Open Calculator
Description
Assignment: Brand New Modern Style Detached 3170 Sqft (Stone & Brick Elevation C) House Situated In The Heart Of Woodstock. This House Comes With Separate Family And Dinning Room With Beautiful And Functional Kitchen With Extended Breakfast Counter. Enjoy 9-Foot Ceilings On Both The Main And Second Floors. This Home Is Upgraded Throughout, Featuring Elegant Tiles On Both Levels, Engineered Hardwood Floors, And Natural Oak Stairs. 2nd Level Features A Master Bedroom With A 5 Pc In-Suite With A Glass Shower, A Free-Standing Tub, And A Walk-In Closet, All Other Bedrooms Have Their Own Washroom Attached. Laundry On The 2nd Floor For Easy Access. This Home Combines Elegance, Functionality, And Modern Amenities For Comfortable And Stylish Living. The Location Is Ideal, With Close Proximity To A Pond, Park, Schools, A Convenience Store, A Temple, And Easy Access To Highway 401. Don't Miss This Incredible Opportunity To Own A Brand-New Home!!
Property Details
Interior
Features
Main Floor
Library
4.42 x 2.74fireplace / hardwood floor
Dining Room
4.06 x 3.962-piece / hardwood floor
Great Room
4.42 x 5.49fireplace / hardwood floor
Breakfast Room
5.08 x 3.05Tile Floors
Exterior
Features
Parking
Garage spaces 2
Garage type -
Other parking spaces 2
Total parking spaces 4
Property History
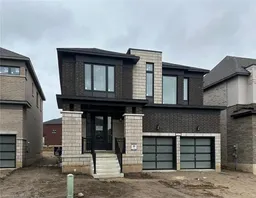 3
3