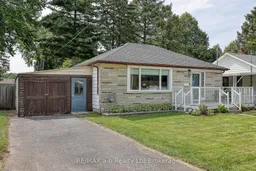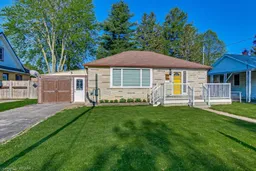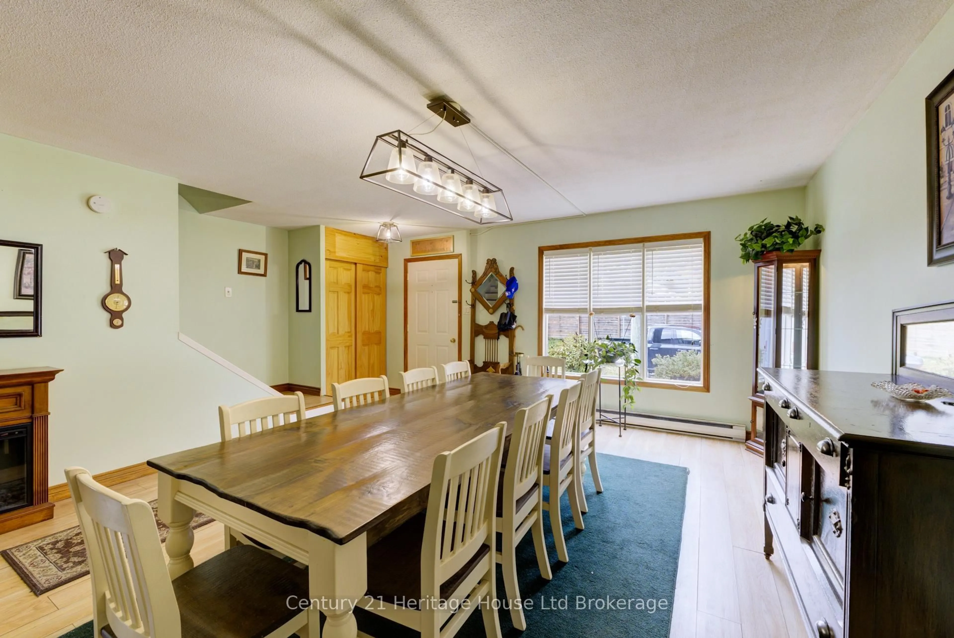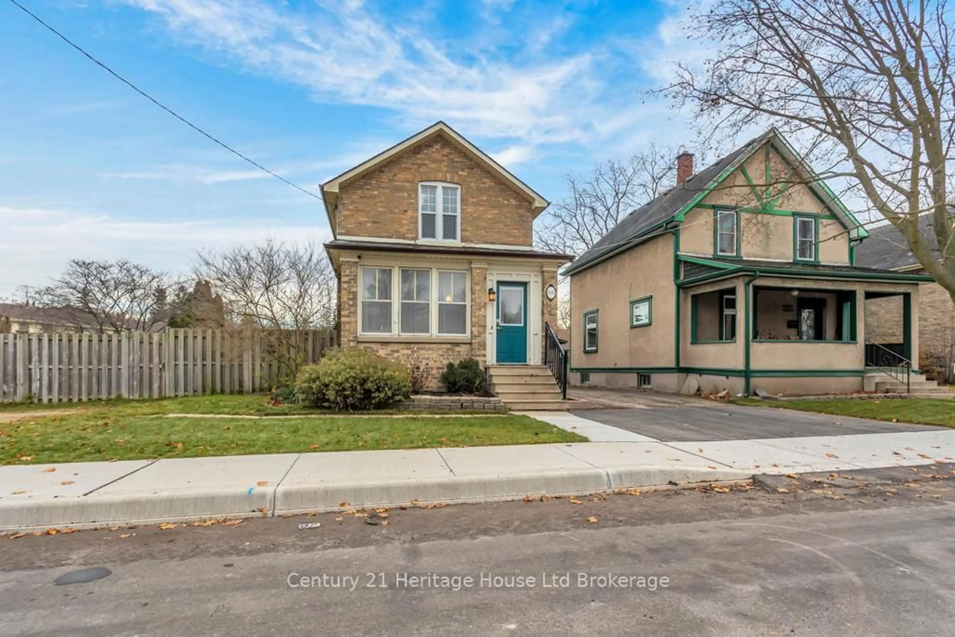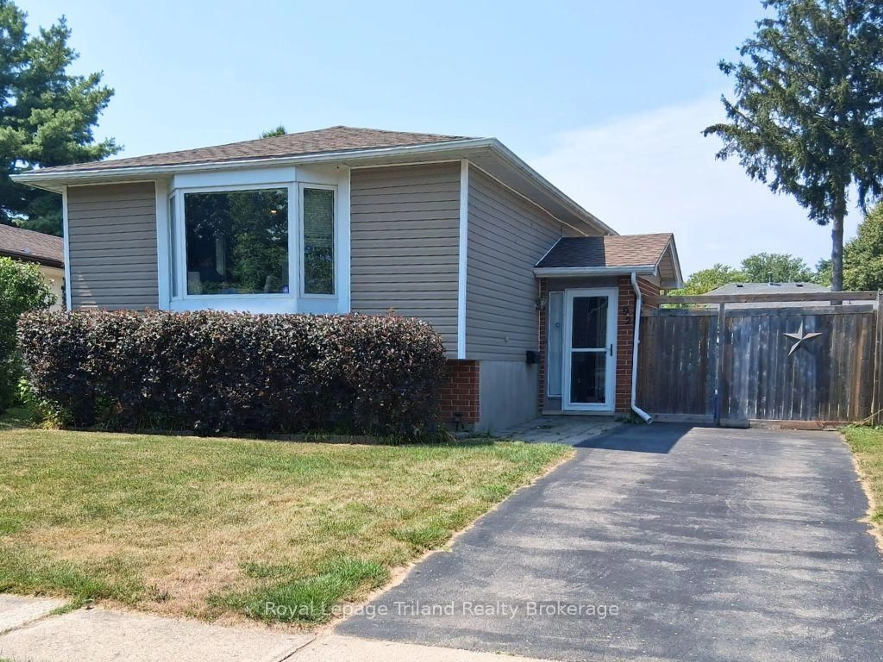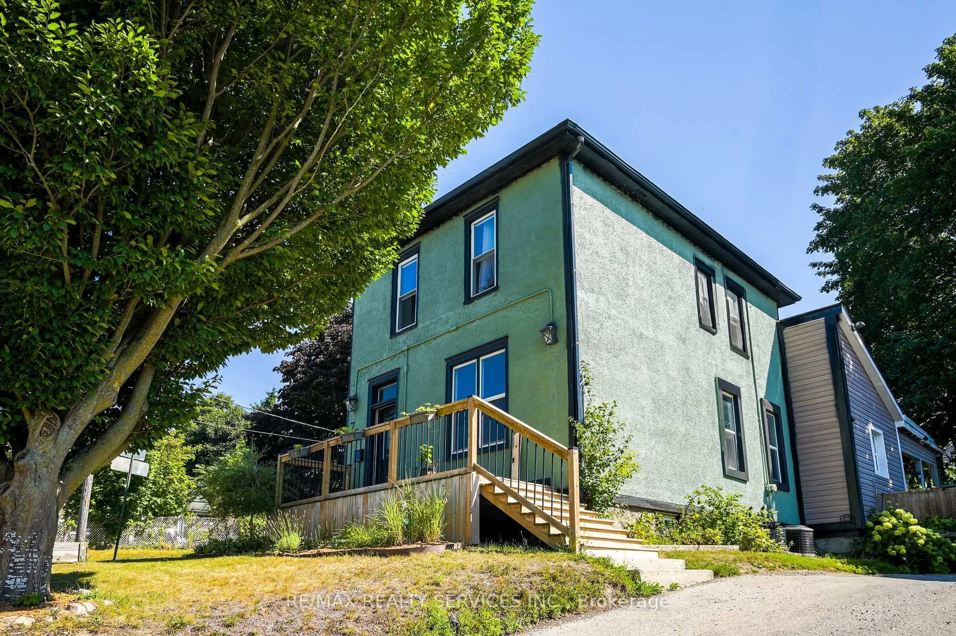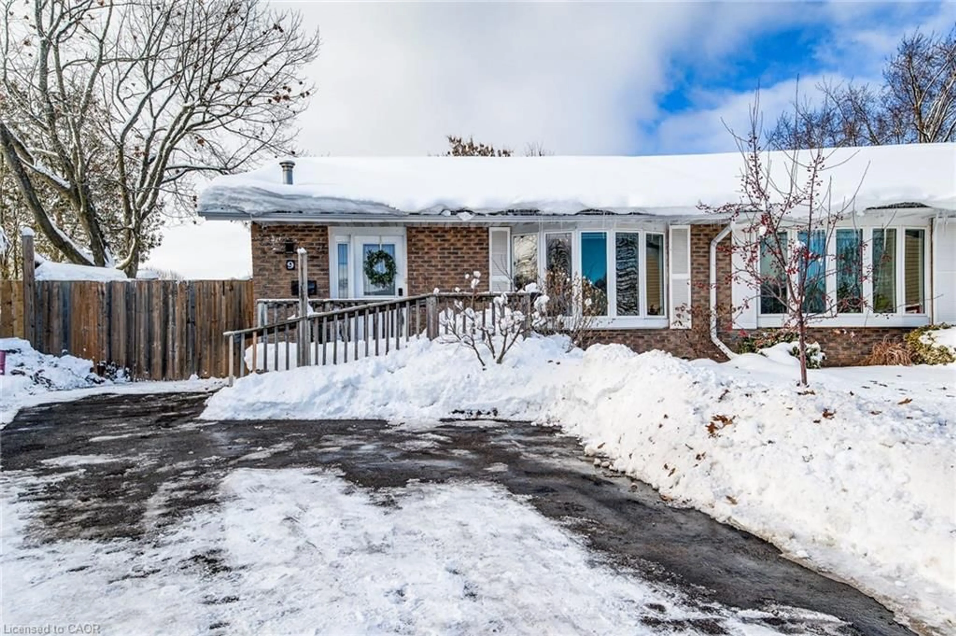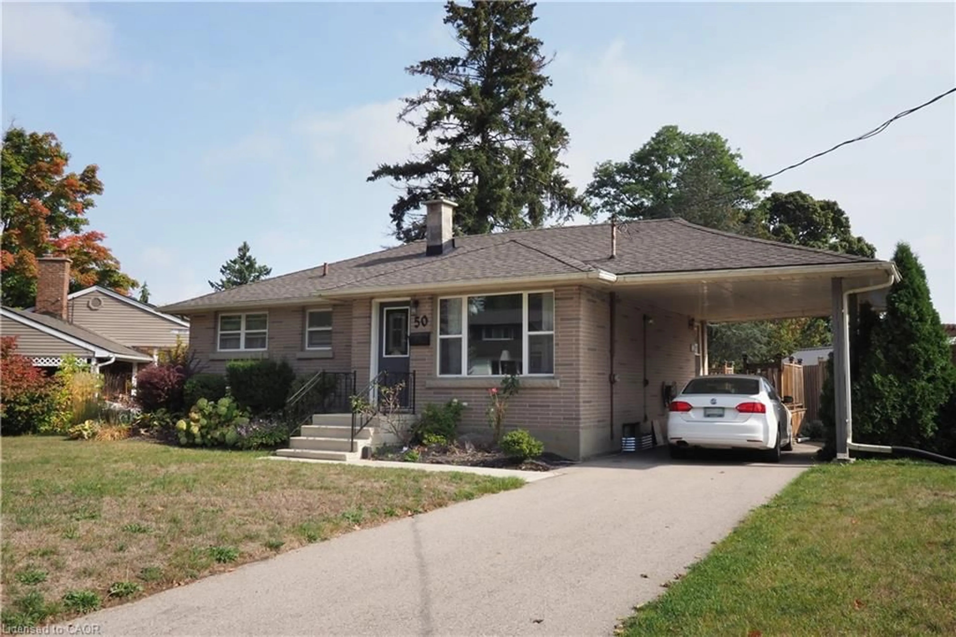An absolute sweetheart of a home, just as pretty as the pictures! If you are a first time homebuyer, or just looking to downsize in a desireable area of Woodstock...look no further! This charming home offers 2 bedrooms, 1 bathroom, a galley style kitchen, and a warm, inviting living room that completes the main level. The lowest level is close to complete, just requiring flooring to finish off this space. The family room has a feature wall with an electric fireplace as the focal point...this cozy area offers ample space to entertain your guests, or just kick back and unwind in peace. This level also offers another bedroom, a storage room, furnace/utility room, and a generous sized laundry area. Lets not leave out the darling composite front porch that provides little to no maintenance, and a nice place to enjoy your morning coffee in this quiet neighbourhood. The shingles have been replaced in 2024 allowing for ease of mind for years to come. The once carport has been transformed into a 13'2 x 22'7 storage area, but could easily be converted to a covered parking spot with the removal of the front doors. This neighbourhood is charming, it's within minutes to the hospital, easy 401 access, 2 parks close by, and is definitely a desireable area...making this home a great choice. All Measurements approximate and taken from public records and iguide. All appliances are included in this move in ready home.
Inclusions: Washer, Dryers, Refrigerator, Stove, Dishwasher
