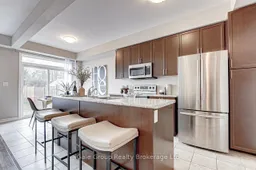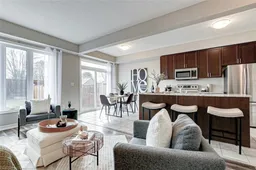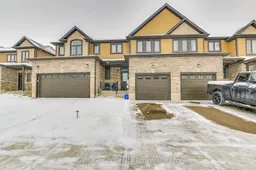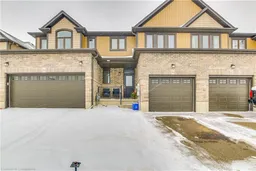Nestled in a desirable neighborhood, this inviting 2-storey, 3-bedroom, 2.5-bath home is the perfect blend of comfort and convenience. Offering ample space for growing families, this well-maintained residence boasts an open, airy layout and is set on a fully fenced lot, providing both privacy and security. The main floor has lots of natural light with a large window and patio doors leading to the backyard. Upstairs you will find a spacious primary suite complemented by two additional generously-sized bedrooms, offering plenty of room for family, guests, or a home office. The master suite includes a private ensuite bathroom for added convenience and comfort. The remaining two bathrooms are thoughtfully designed, including a convenient powder room on the main level for guests. The home is ideally located close to a variety of recreational amenities, including a community rec-center, a scenic golf course, and numerous walking trails. Whether you enjoy staying active outdoors or simply appreciating nature, this location is sure to enhance your lifestyle.
Inclusions: Stove, refrigerator, washer, dryer, dishwasher







