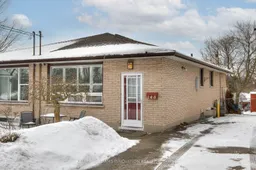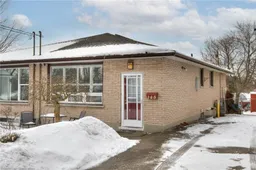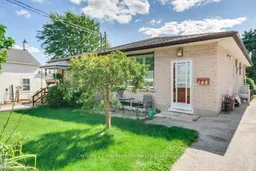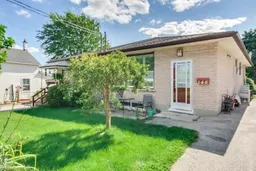Looking for the perfect bungalow lifestyle at an affordable price? In todays market, finding the right home in a prime location can be a challenge especially for downsizers. That's why were thrilled to introduce our latest listing in the heart of Woodstock!Welcome to 148 East Park, just one block from Southside Park and College Avenue schools, three blocks from the VIA Rail station and Reeves Sports Complex, and minutes from shopping, dining, and easy highway access. With so many amenities nearby, this home offers unbeatable convenience! Step inside and instantly feel at home. A bright bay window fills the living room with natural light, creating a warm, inviting space to entertain or unwind after a long day. The kitchen is perfect for casual meals or formal gatherings, offering an ideal spot to connect with family and friends. The spacious primary bedroom is a cozy retreat, featuring a surprise - a large walk-in closet that can easily be converted into a third bedroom! An additional bedroom is perfect for guests or family members, and a well-appointed 3-piece bath is just down the hall. Downstairs, the finished basement provides endless possibilities, with an office nook, a kids play area, a sewing room, laundry space, dry bar, and a large rec room with a walk-up to the backyard. Plus, with an additional 3-piece bath, this level offers potential for a secondary rental suite! Step outside to a spacious, private backyard, ideal for entertaining, gardening, or creating a play area for kids and pets. With a fantastic location, a functional layout, and so much potential, this bungalow is the one you've been waiting for! This version maintains all the key details while improving readability and flow. Let me know if you'd like any tweaks!







