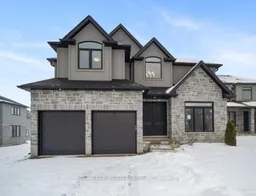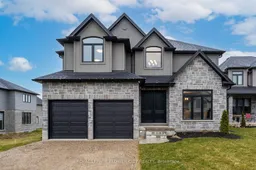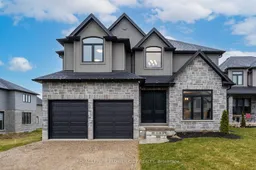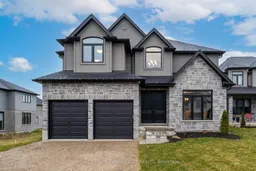Spacious and modern, this stunning detached home offers over 3,200 sq. ft. of living space perfect for a large or growing family! Nestled in a prime court setting in Woodstock, it features a double garage and an extended driveway with parking for 4-6 cars. Inside, you'll find 5 bedrooms, 4.5 bathrooms, and an open-concept layout filled with natural light and pot lights throughout. The dream kitchen is a chef's delight, boasting an oversized island and plenty of storage, ideal for family gatherings. Upstairs, the primary suite includes a walk-in closet and private ensuite, while four additional bedrooms offer ample space, two sharing a Jack-and-Jill bathroom and the another two with their own ensuite. The partially finished basement provides flexibility for an extra bedroom, rec room, or office. A perfect blend of space, comfort, and luxury! Located in a family-friendly neighborhood close to schools, parks, shopping, and all the amenities Woodstock has to offer. Enjoy the tranquility of suburban living while being just a short drive away from the highway, making commuting a breeze.







