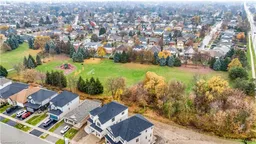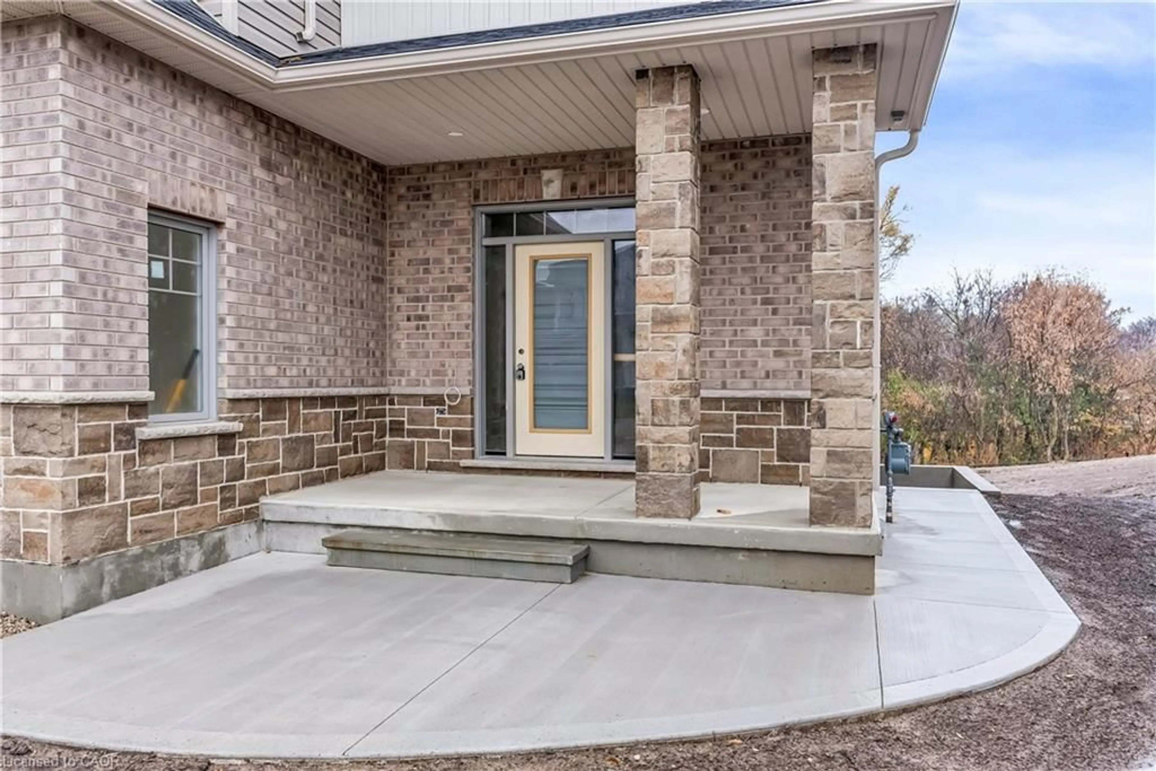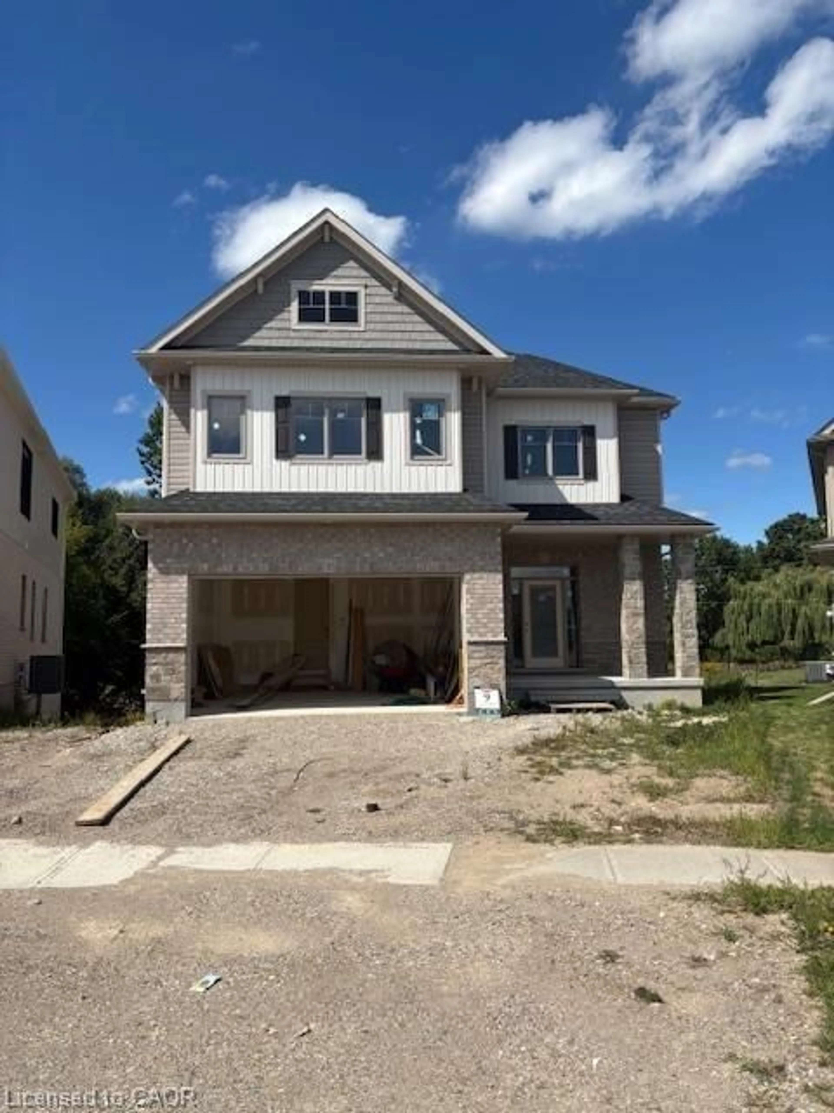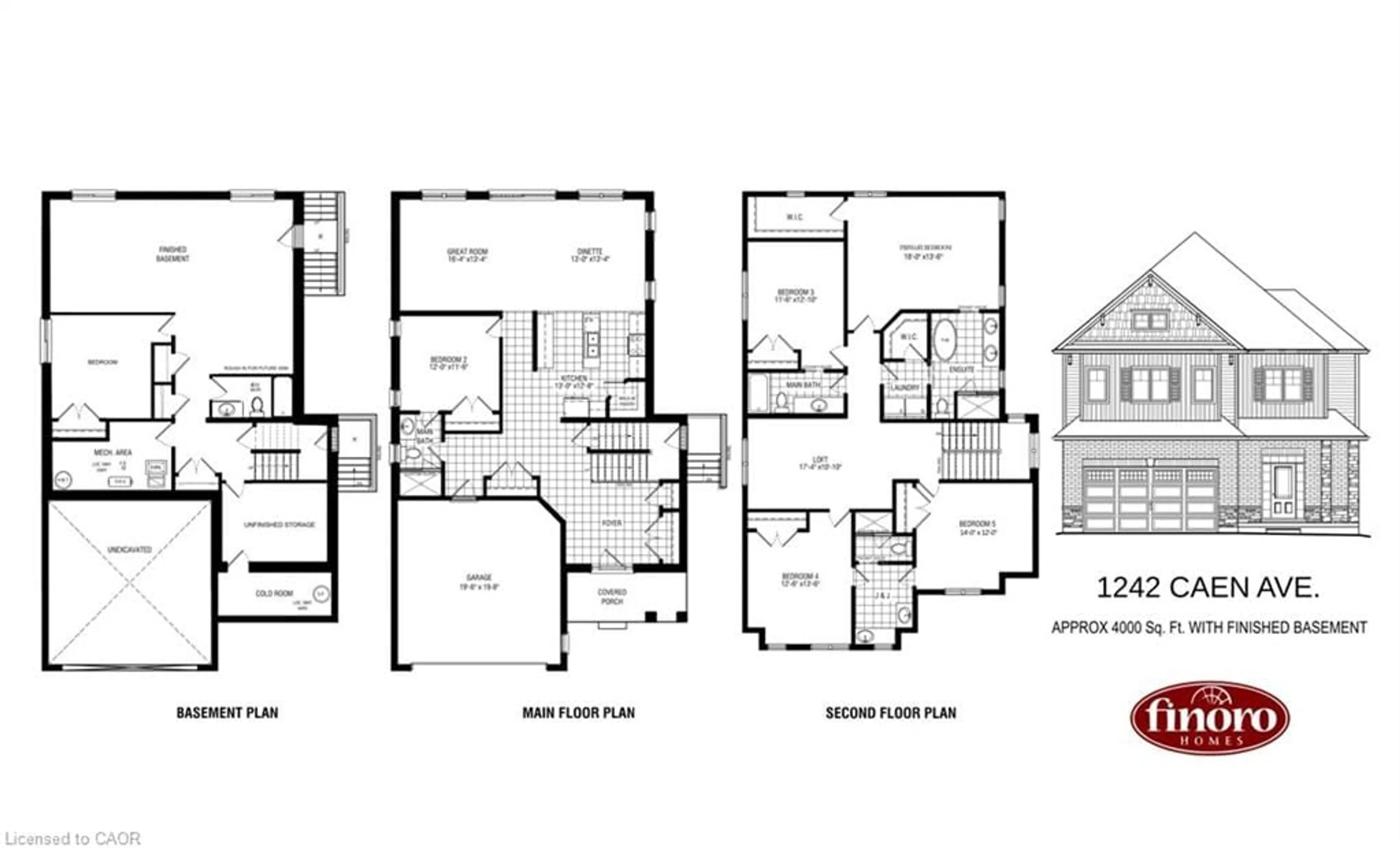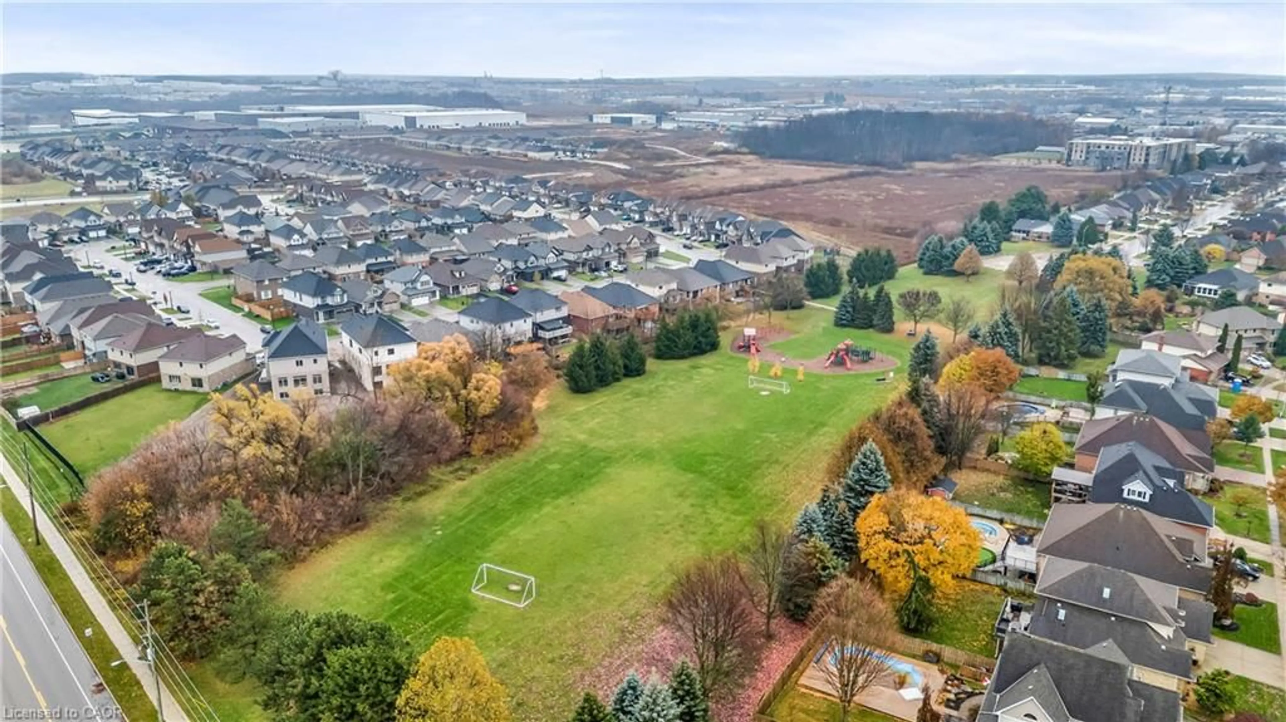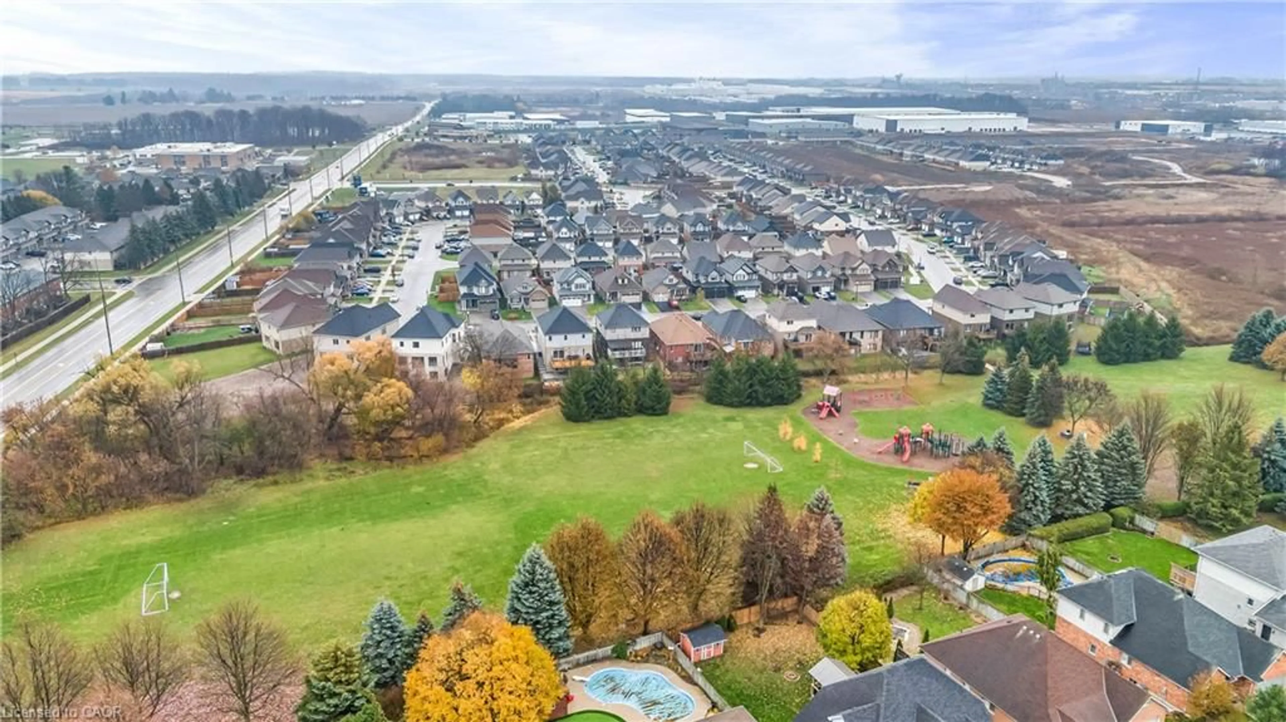1242 Caen Ave, Woodstock, Ontario N4T 0G3
Contact us about this property
Highlights
Estimated valueThis is the price Wahi expects this property to sell for.
The calculation is powered by our Instant Home Value Estimate, which uses current market and property price trends to estimate your home’s value with a 90% accuracy rate.Not available
Price/Sqft$233/sqft
Monthly cost
Open Calculator
Description
Welcome to 1242 Caen Avenue, a beautiful brand-new (to be finished) Finoro Home, boasting thoughtful craftsmanship and a versatile layout designed for comfortable everyday living - PICK YOUR COLOURS, FLOORING & FINISHES and transform this property into your dream home!! Perfectly nestled in a quiet family-friendly neighbourhood on a premium pie shaped lot, enjoy the serene view of greenery and a quaint park while only minutes from modern amenities, truly the best of both worlds. Offering over 4,000 sq. ft. - plenty of room for a growing family. Step into the spacious foyer with its open staircase, leading you into the heart of the home, a fantastic kitchen canvas, awaiting your personal touch. Select your cabinets, countertops, colours & finishes to transform this space into the kitchen of your dreams. The main level showcases a stunning great room, 10' ceilings with plaster crown moulding, generous windows with transoms, and ample pot lighting throughout. A convenient main floor bedroom with a 3pc ensuite provides an excellent option for guests or a home office. Travel up the oak staircase to the second floor and find 9' ceilings with four more well-sized bedrooms, two of which are connected by a 4pc shared bathroom. A separate 4 pc main bathroom serves the remaining bedrooms. The spacious primary suite boasts a luxurious 5pc ensuite, a walk-in closet, and easy access to the 2nd floor laundry. A bright and airy loft/family room on this level creates the perfect spot for quiet time, homework, or movie nights. The full basement features an "L”-shaped family/rec room with a walkout-style concrete walkway that leads to side stairwell, plus an additional bedroom and a 4pc bathroom, an ideal setup for in-laws, teens, or extended family. To top it off, the home includes a fully drywalled 2 car garage and a double paved driveway. Nestled in a lovely location, backing onto a large park, close to schools, shopping, the Toyota Plant, Highway 401, and more.
Property Details
Interior
Features
Second Floor
Bedroom Primary
5.49 x 4.11Ensuite
Bathroom
5+ piece / ensuite
Bathroom
4-Piece
Bedroom
3.51 x 3.91Exterior
Features
Parking
Garage spaces 2
Garage type -
Other parking spaces 2
Total parking spaces 4
Property History
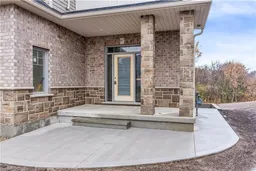 20
20