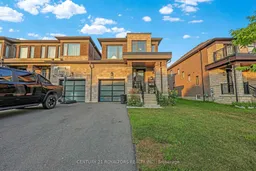Welcome To This Beautifully Maintained 4-Bedroom End Unit Townhome, Designed To Feel More Like A Detached Home With Its Expensive Layout And Private Feel. Situated On A Quiet Street With no Sidewalk In Front, This Property Offers Both Convenience And A Touch Of Privacy. Step Inside To Discover A Bright, Open Concept Main Floor Featuring A Generous Living Space, Perfect For Entertaining And Everyday Comfort. The Gleaming Natural Hardwood Flooring Creates A Warm, Inviting Atmosphere, Complimented By Freshly Painted Walls Throughout. The Spacious Design Seamlessly Flows Into The Kitchen, Making It Ideal For Family Gatherings Or Hosting Guests. Upstairs, You'll Find Four Generously Sized Bedrooms With Plush Carpeting, Providing A Cozy Retreat For Everyone In The Family. The Master Suite Is A True Standout, Offering Plenty Of Space And Natural Light. With A Full Brick And Stone Exterior, This Home Combines Durable Construction With Timeless Mind And Long-Term Value. The Driveway Has Just Been Freshly Sealed, Adding To The Home's Overall Appeal. The Unfinished Basement Offers Endless Possibilities To Customize The Space To Suit Your Needs-Whether As A Rec Room, Home Office, Gym, Or Extra Storage. Located In A Desirable Neighborhood, This Home Is Just SHort Walk From A Future Elementary School And Public Transit, With Shopping, Dining, And Everyday Essentials Nearby. Whether You're A Growing Family, First-Time Buyer, Or Investor, This Move-In Ready Home Offers Both Comfort And Exceptional Potential. *Please note that some of the images have been digitally staged for illustrative purposes*
Inclusions: Fridge, Stove, Washer, Dryer, Dishwasher and water softener
 36
36


