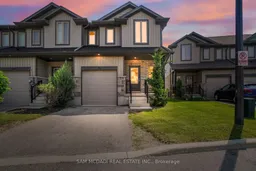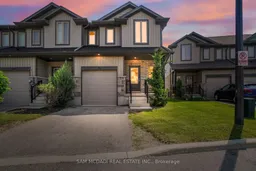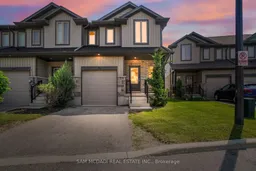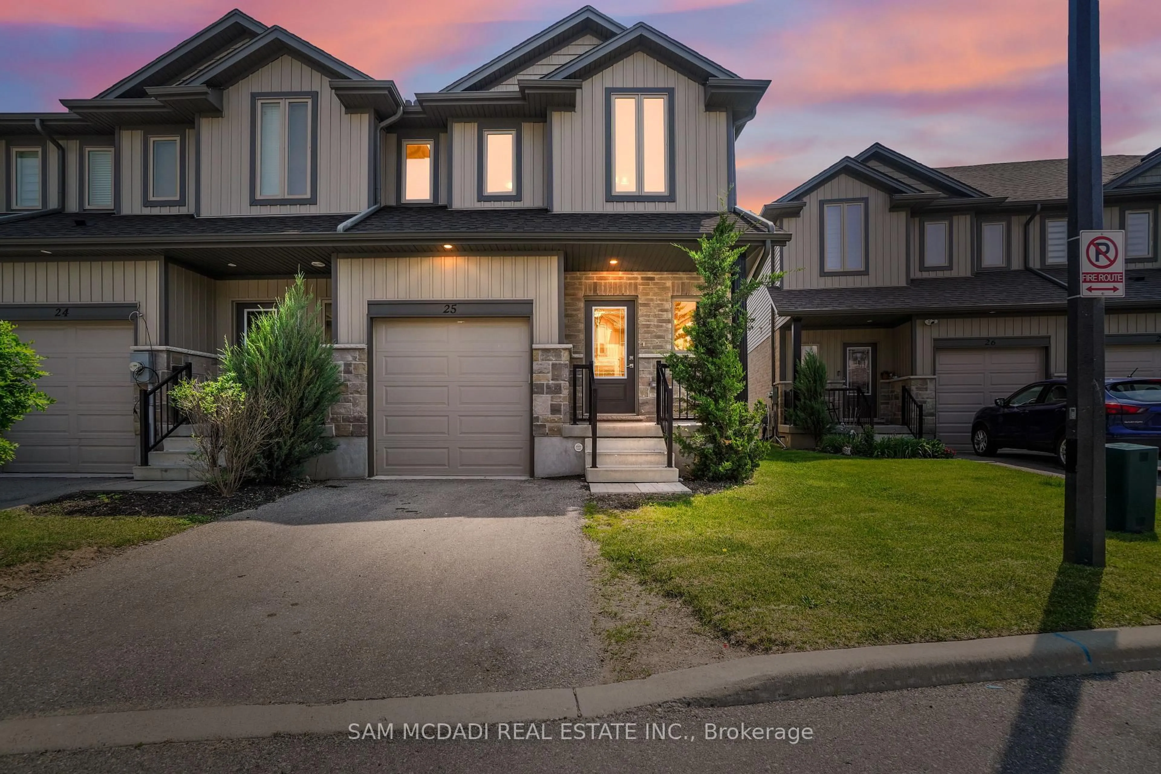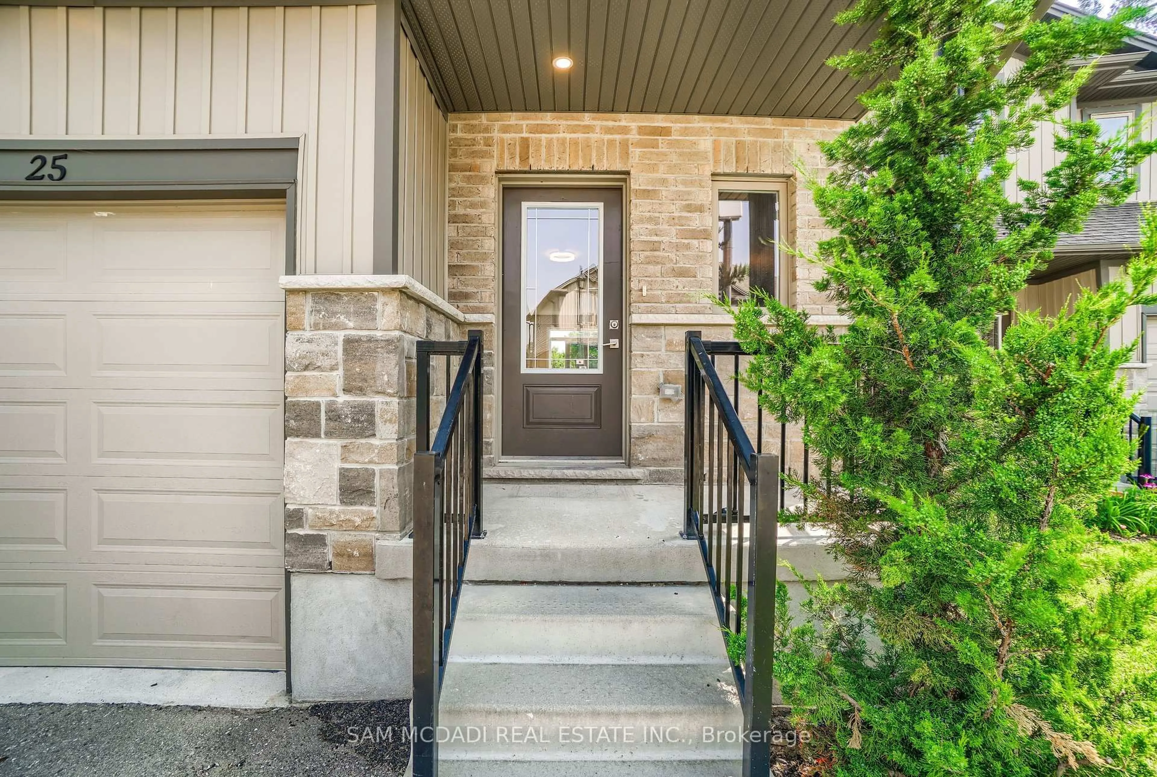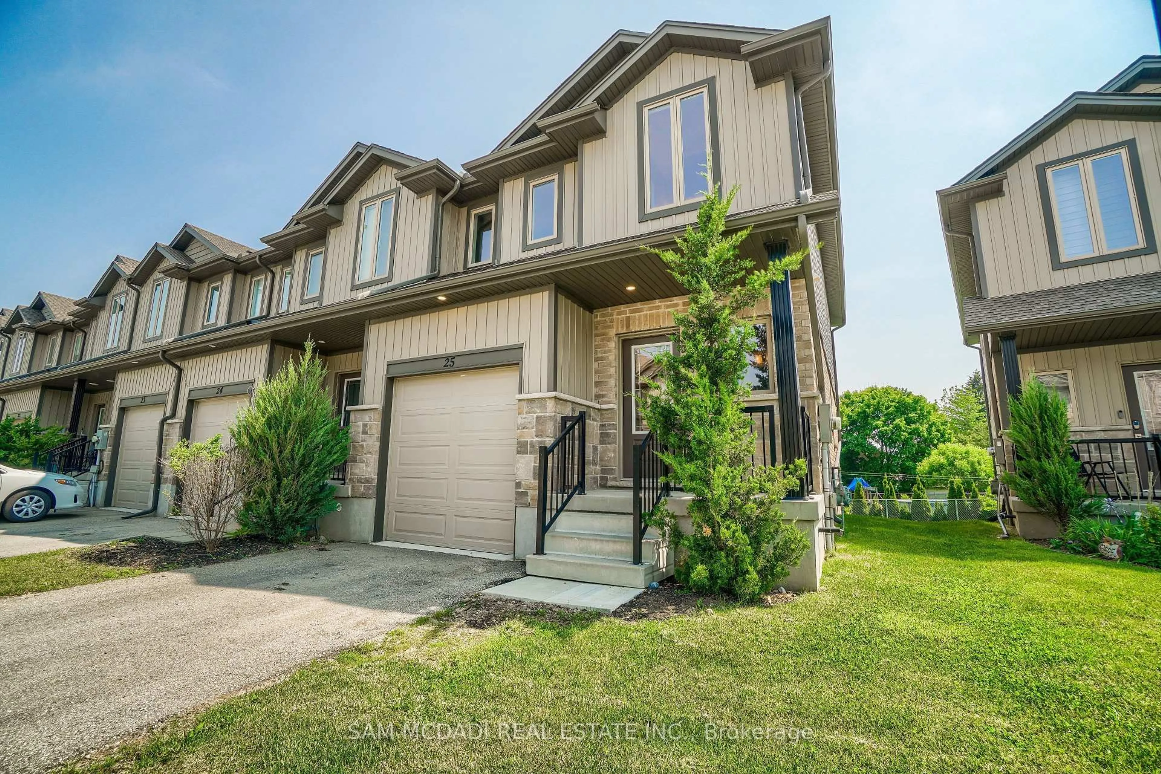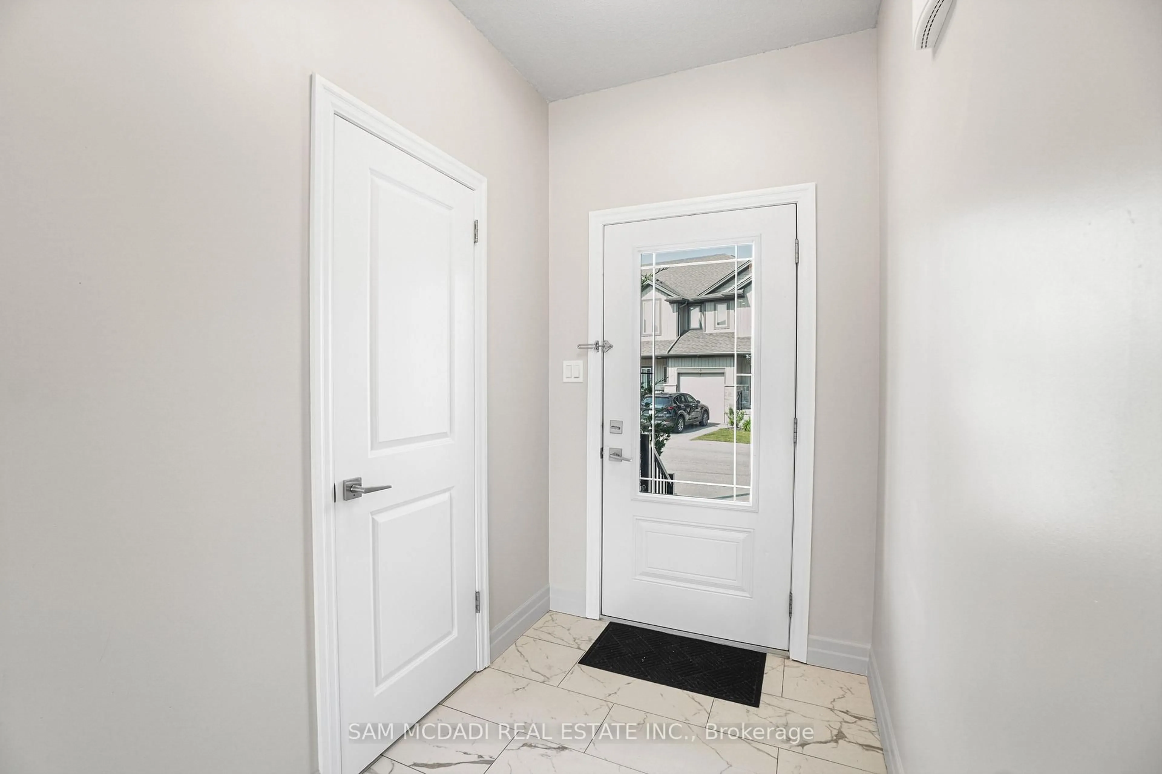1023 Devonshire Ave #25, Woodstock, Ontario N4S 0E7
Contact us about this property
Highlights
Estimated valueThis is the price Wahi expects this property to sell for.
The calculation is powered by our Instant Home Value Estimate, which uses current market and property price trends to estimate your home’s value with a 90% accuracy rate.Not available
Price/Sqft$391/sqft
Monthly cost
Open Calculator
Description
Welcome to this beautifully upgraded condo townhouse located in Woodstock's desirable north end - perfectly situated just minutes from highways 401 and 403, and the new Toyota Plant. This prime location places you within walking distance to great schools, several scenic parks and walking trails, Sobeys grocery store, local restaurants, and Pittock golf course - offering the ultimate blend of convenience and lifestyle. Inside, enjoy over 1,500 SF above grade featuring freshly painted walls, new floors, broadloom, bathroom vanities, and more! The sought-after open concept layout is flooded with an abundance of natural light, and has the upgraded kitchen with a center island and quartz countertops beautifully positioned, fostering a seamless connection to loved ones watching tv or reading a book, while cooking delicious meals for the family. Ascend above, where you will locate 3 spacious bedrooms, including the primary bedroom with its own private ensuite, and a 3-piece bath shared with the other 2 bedrooms. The finished basement expands your living options, complete with above-grade windows and a full 3pc bathroom - ideal as a home office, guest headquarters, or a recreation area for the little ones. With its functional layout, modern finishes, and unbeatable location, this home is a standout opportunity for families, professionals, and investors alike.
Property Details
Interior
Features
Lower Floor
Rec
4.54 x 5.8Window / Open Concept / Laminate
Exterior
Features
Parking
Garage spaces 1
Garage type Built-In
Other parking spaces 1
Total parking spaces 2
Condo Details
Amenities
Visitor Parking
Inclusions
Property History
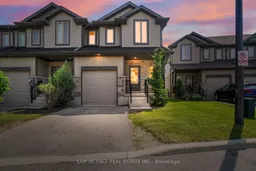 49
49