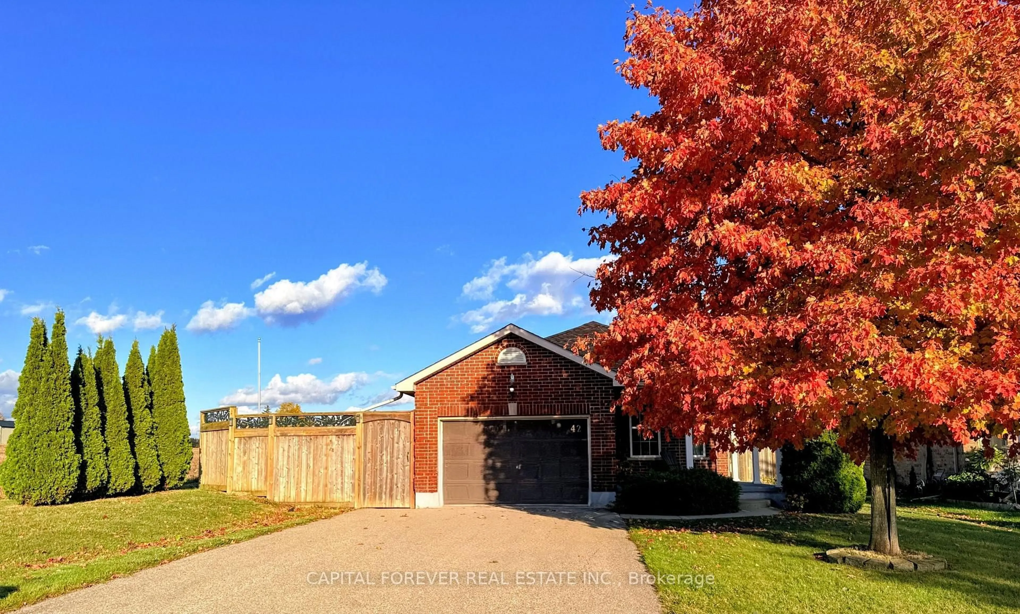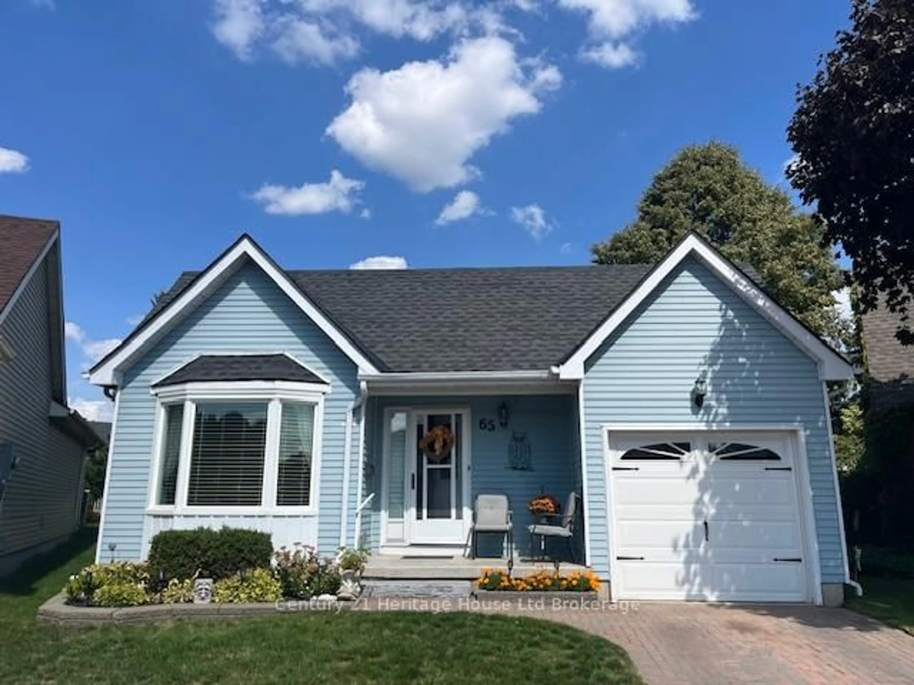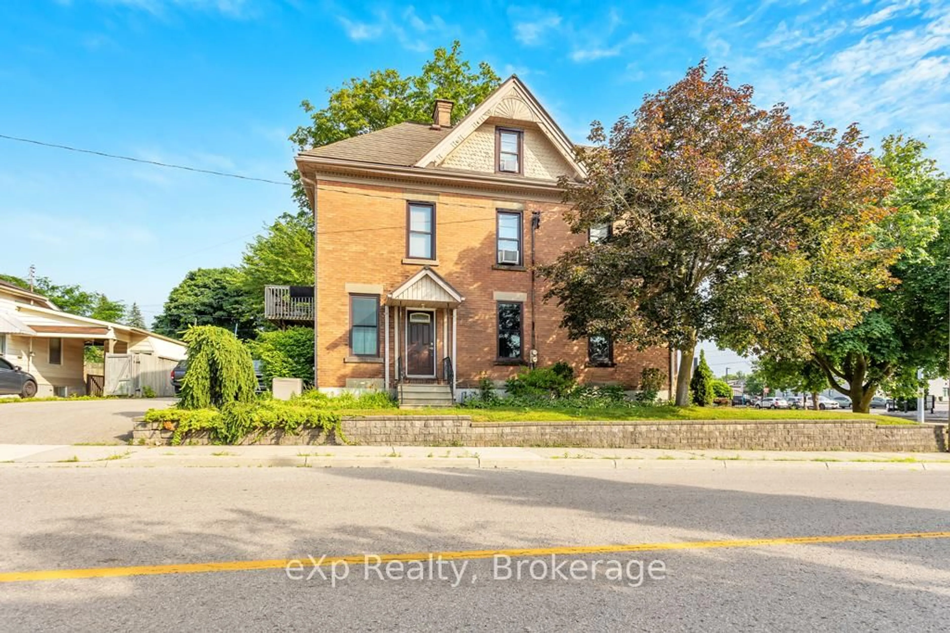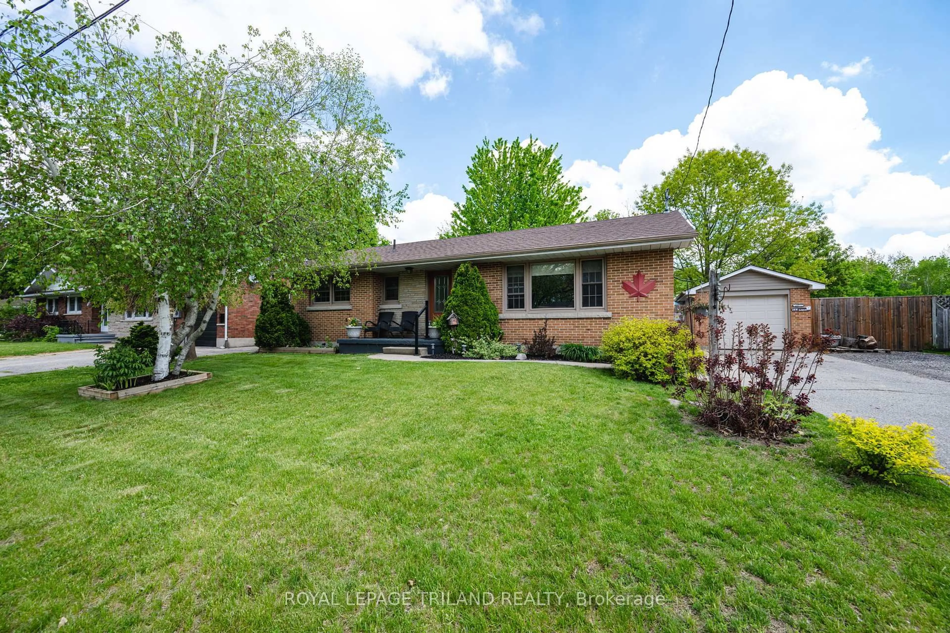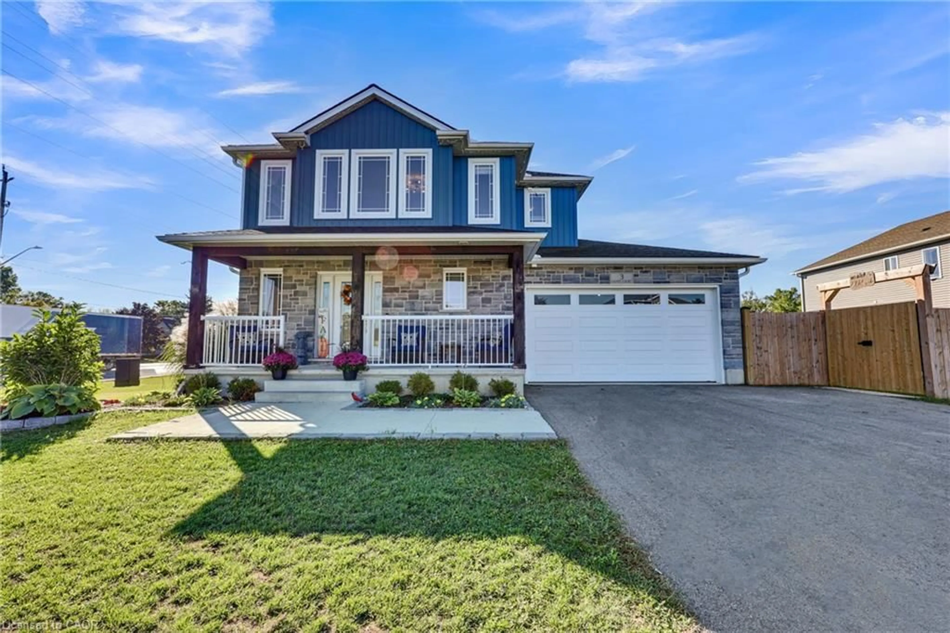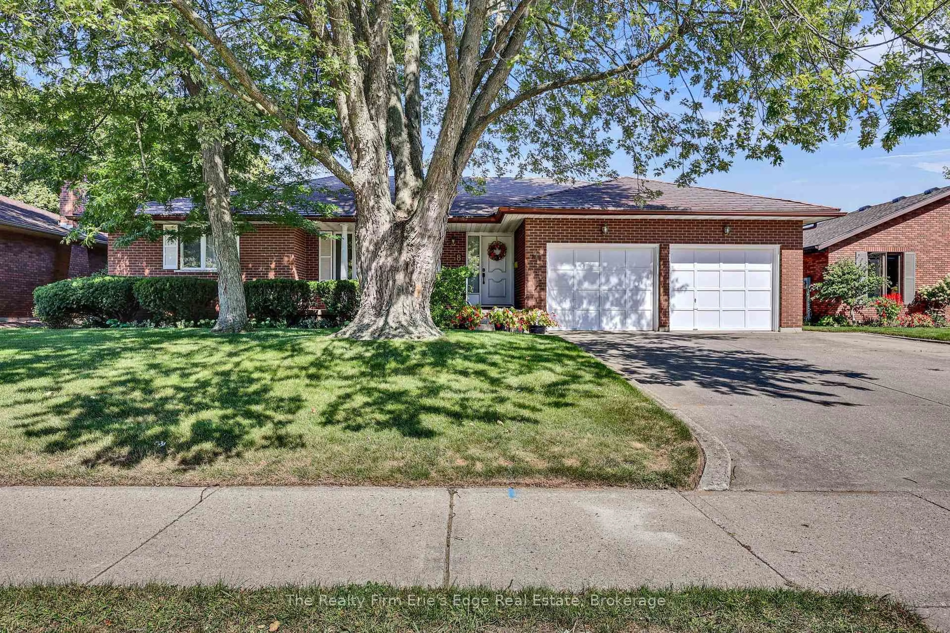Looking to downsize AND still want space inside and outside? Look no further than this 3 bedroom, 2 bath home meticulously renovated by Ash Design. Plenty of parking and the bonus of an attached garage. Upon entry into the mudroom you will have the feeling of home. With plenty of space, natural light, access to the backyard and conveniently placed adjacent to the garage. The main floor features a sun drenched living room with gas fireplace, updated kitchen with adjacent dining room having doors to the back yard patio. Two bedrooms and a full 4 piece bathroom finish off the main level all lovingly renovated. The basement level boasts a family room, a bedroom suite complete with a walk in closet and private bathroom, laundry room and ample storage for the rest of your "stuff”. The outdoors has plenty to offer with an irrigation system in the front yard. Tastefully landscaped front and back. Entertaining will be a dream when you escape to the backyard … patio, hot tub, yard space and a fully fenced yard. Don’t delay, start packing your bags before someone else does!
Inclusions: Dishwasher,Dryer,Garage Door Opener,Hot Tub,Hot Water Tank Owned,Refrigerator,Stove,Washer,Window Coverings,Attached Light Fixtures
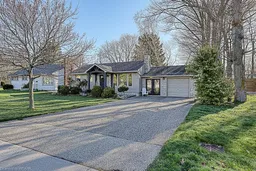 49
49

