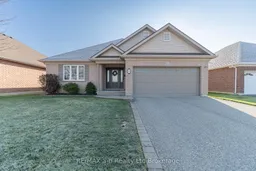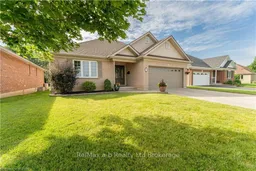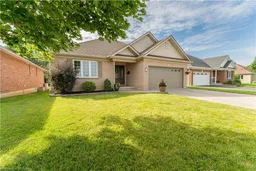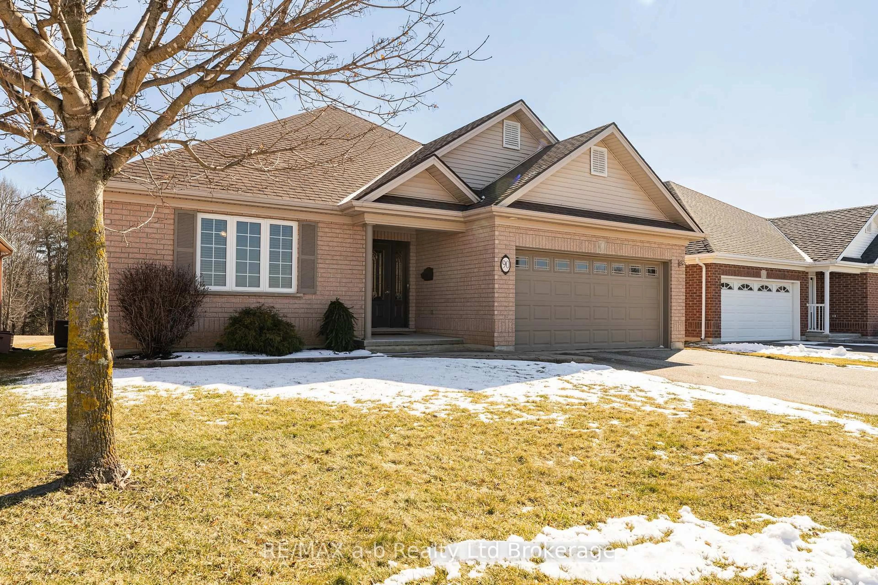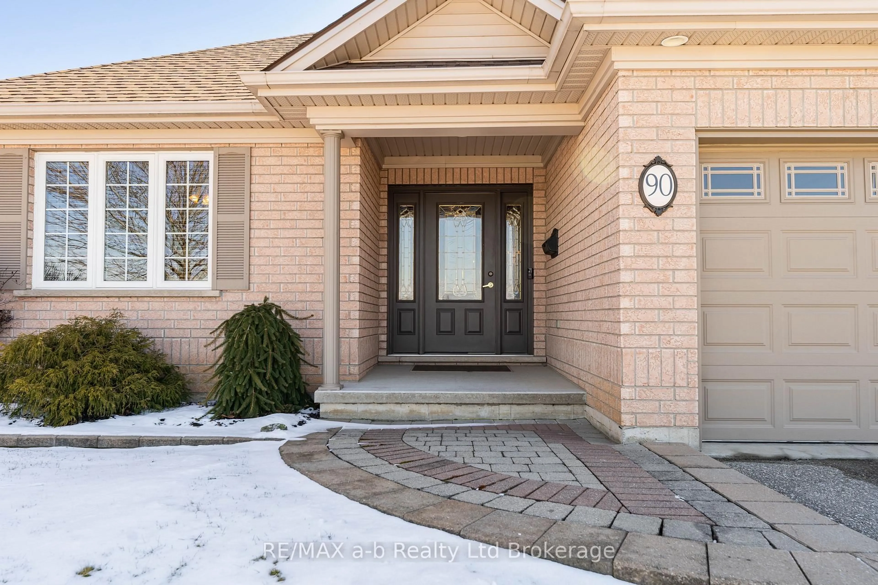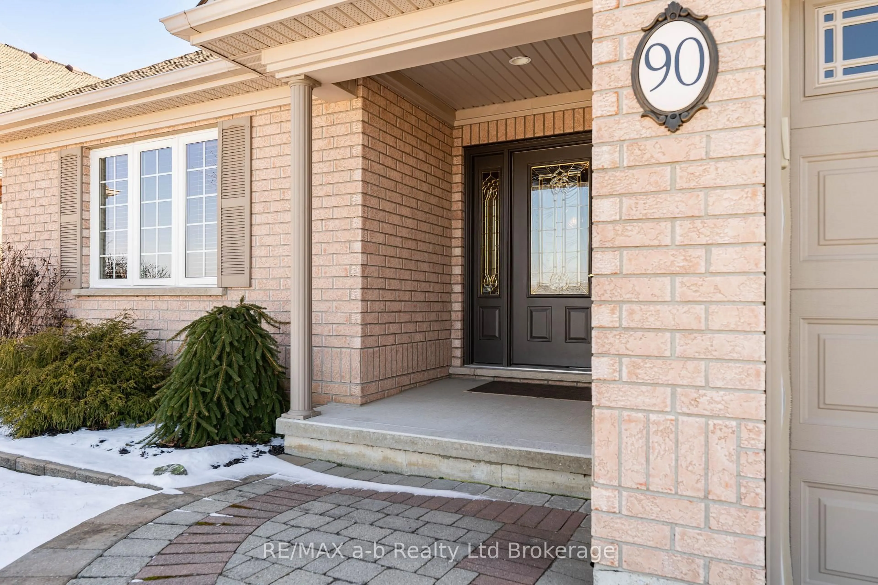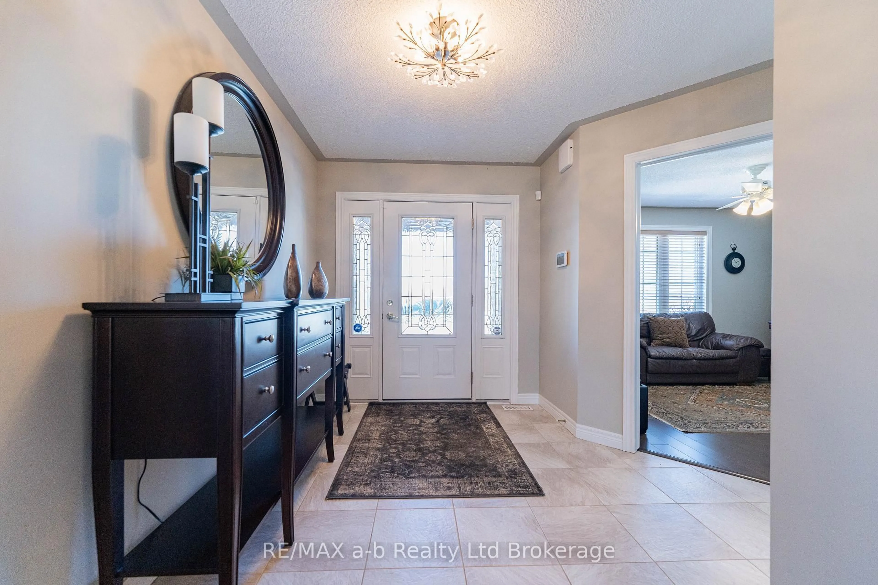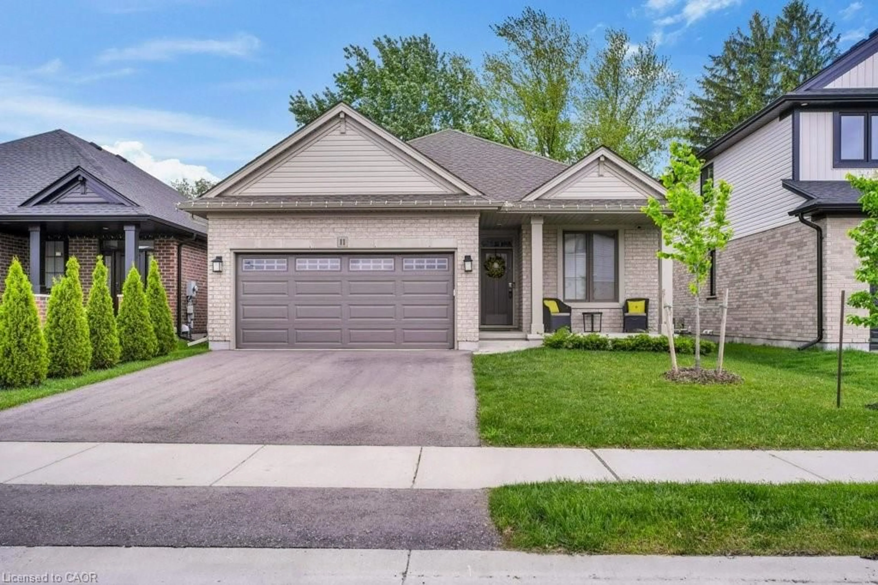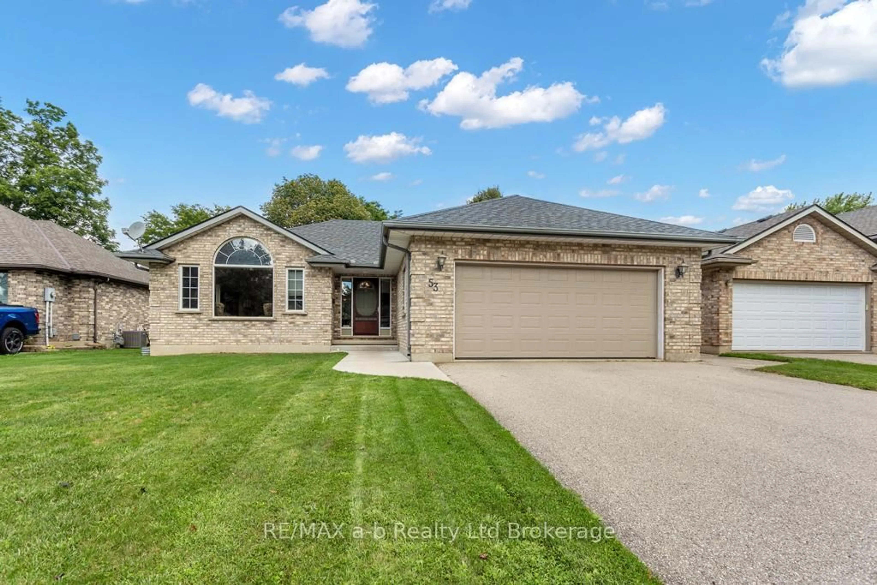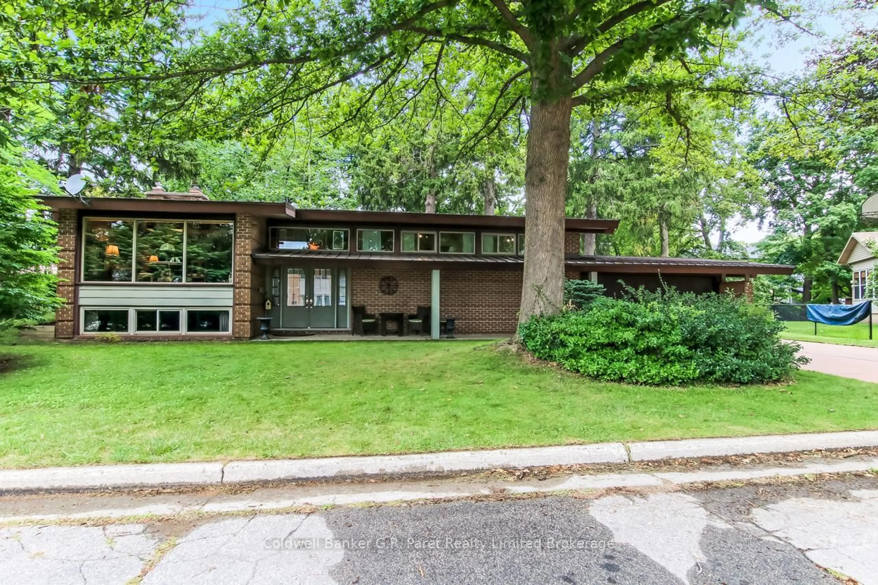90 WESTON Dr, Tillsonburg, Ontario N4G 5W9
Contact us about this property
Highlights
Estimated valueThis is the price Wahi expects this property to sell for.
The calculation is powered by our Instant Home Value Estimate, which uses current market and property price trends to estimate your home’s value with a 90% accuracy rate.Not available
Price/Sqft$417/sqft
Monthly cost
Open Calculator
Description
A Rare Opportunity Awaits! Welcome to 90 Weston Drive in Tillsonburg - an exceptional 1,707 sq. ft. brick bungalow set on a picturesque ravine lot. Known as The Gainsborough, this highly sought-after model offers an elegant yet functional layout, featuring 2 spacious bedrooms and a versatile den on the main level.Step inside and feel instantly at home in a space that feels straight out of a magazine. Gleaming hardwood floors, fresh designer paint tones, and a charming gas fireplace create a warm and sophisticated atmosphere. The bright front den offers wonderful flexibility - ideal as a TV room, home office, or cozy reading nook.The beautifully updated kitchen showcases sleek new countertops, a stylish backsplash, and an inviting eating area that flows seamlessly to the stunning backyard. Step outside to the expansive interlocking patio - perfect for entertaining - complete with optional privacy screens for your own peaceful retreat.The primary bedroom offers comfort and convenience with a 3-piece ensuite and generous walk-in closet. A second bedroom, additional 3-piece bathroom, and main-floor laundry complete this thoughtfully designed level. (New roof in 2023!) The finished lower level expands your living space with a large recreation room, cozy family room, extra bedroom, and convenient 2-piece bath - perfect for guests or flexible living arrangements.Outside, your private ravine setting creates a true backyard oasis. Enjoy serene morning coffees surrounded by nature, with frequent visits from local birds and deer - a tranquil escape right at home.
Property Details
Interior
Features
Main Floor
Den
4.17 x 3.33Living
7.62 x 4.55Dining
3.35 x 3.05Kitchen
3.81 x 3.35Exterior
Features
Parking
Garage spaces 2
Garage type Attached
Other parking spaces 2
Total parking spaces 4
Property History
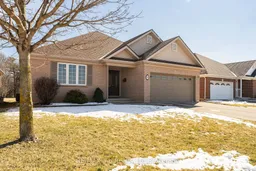 49
49