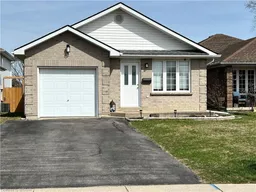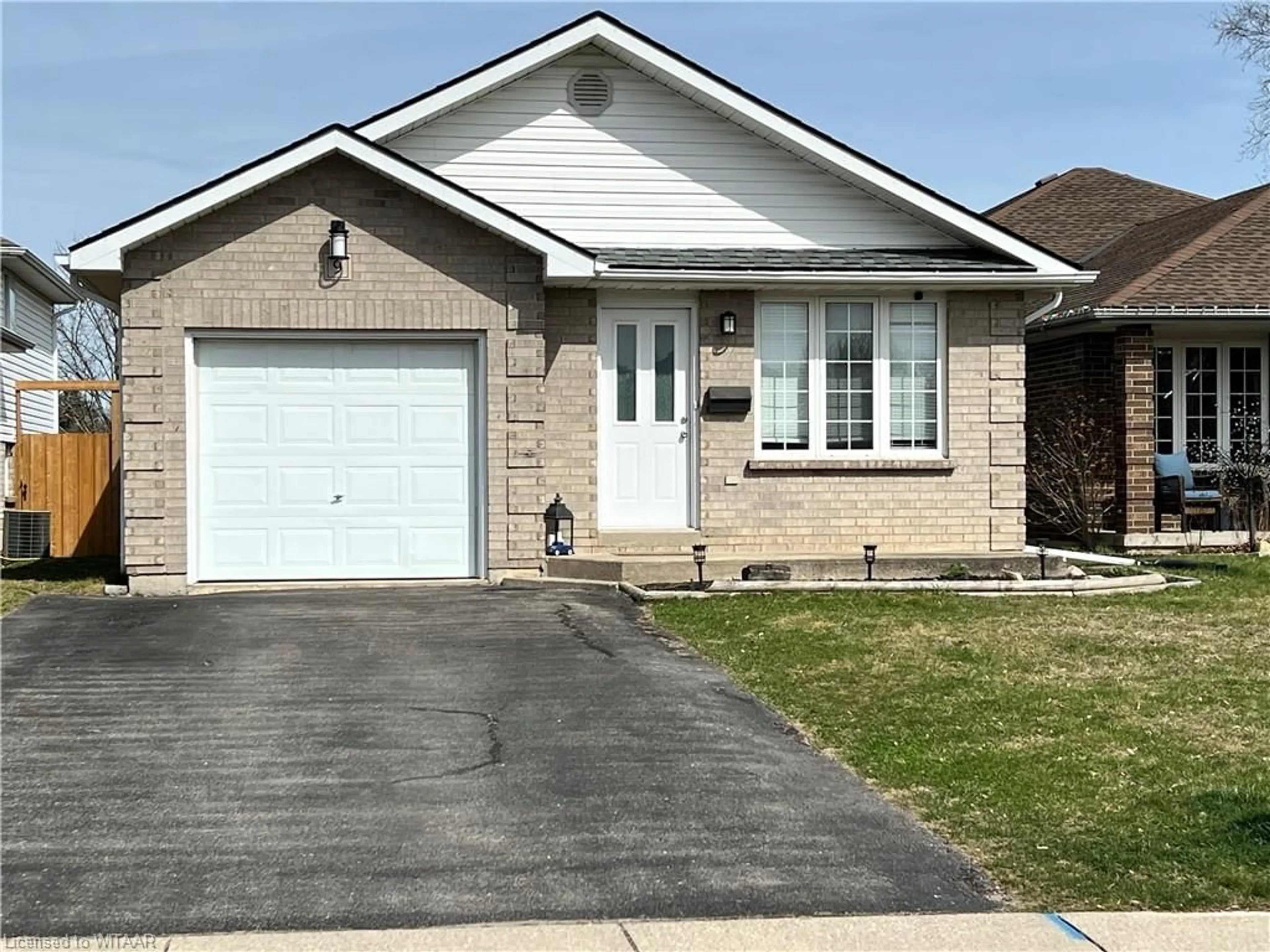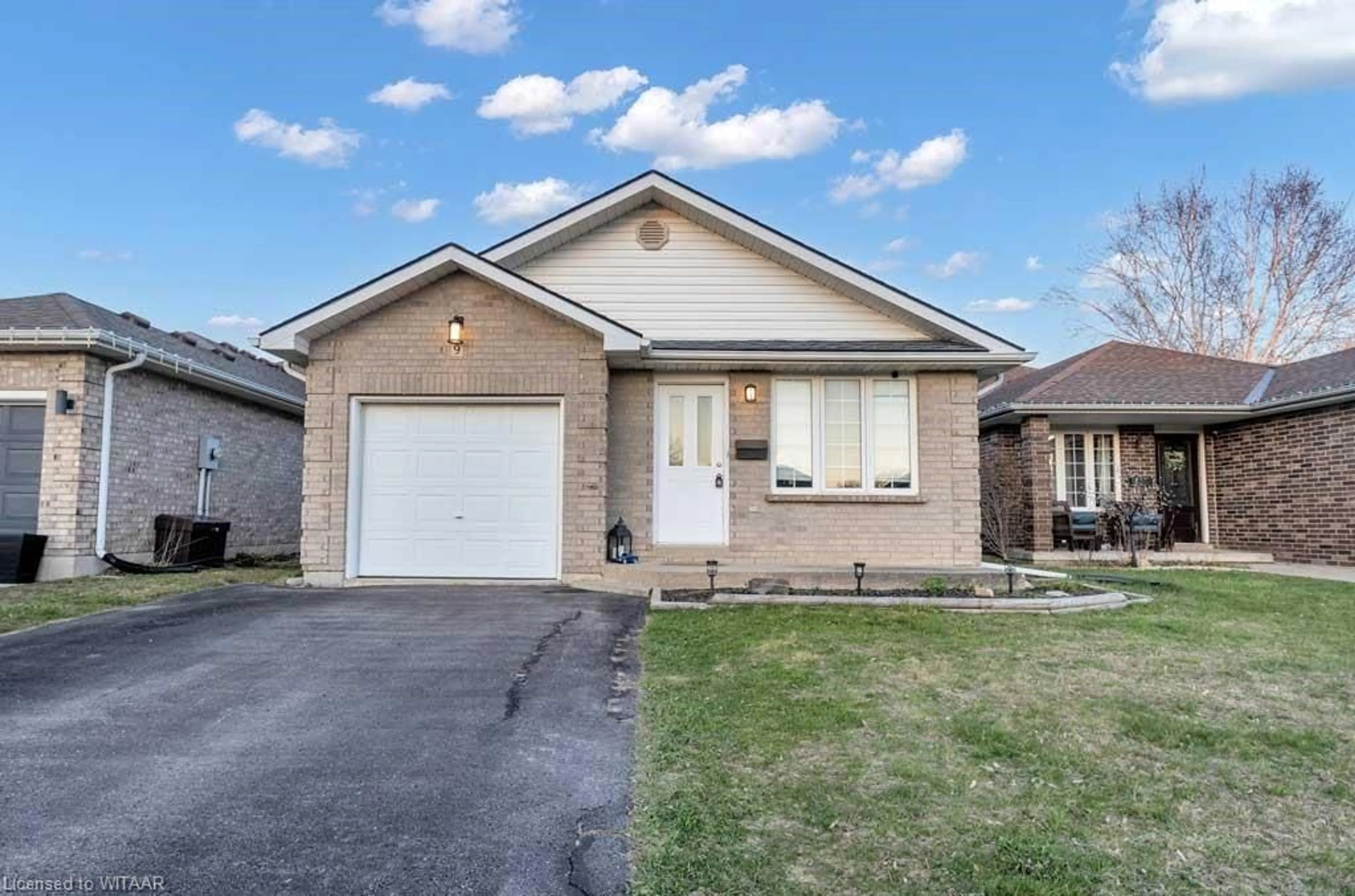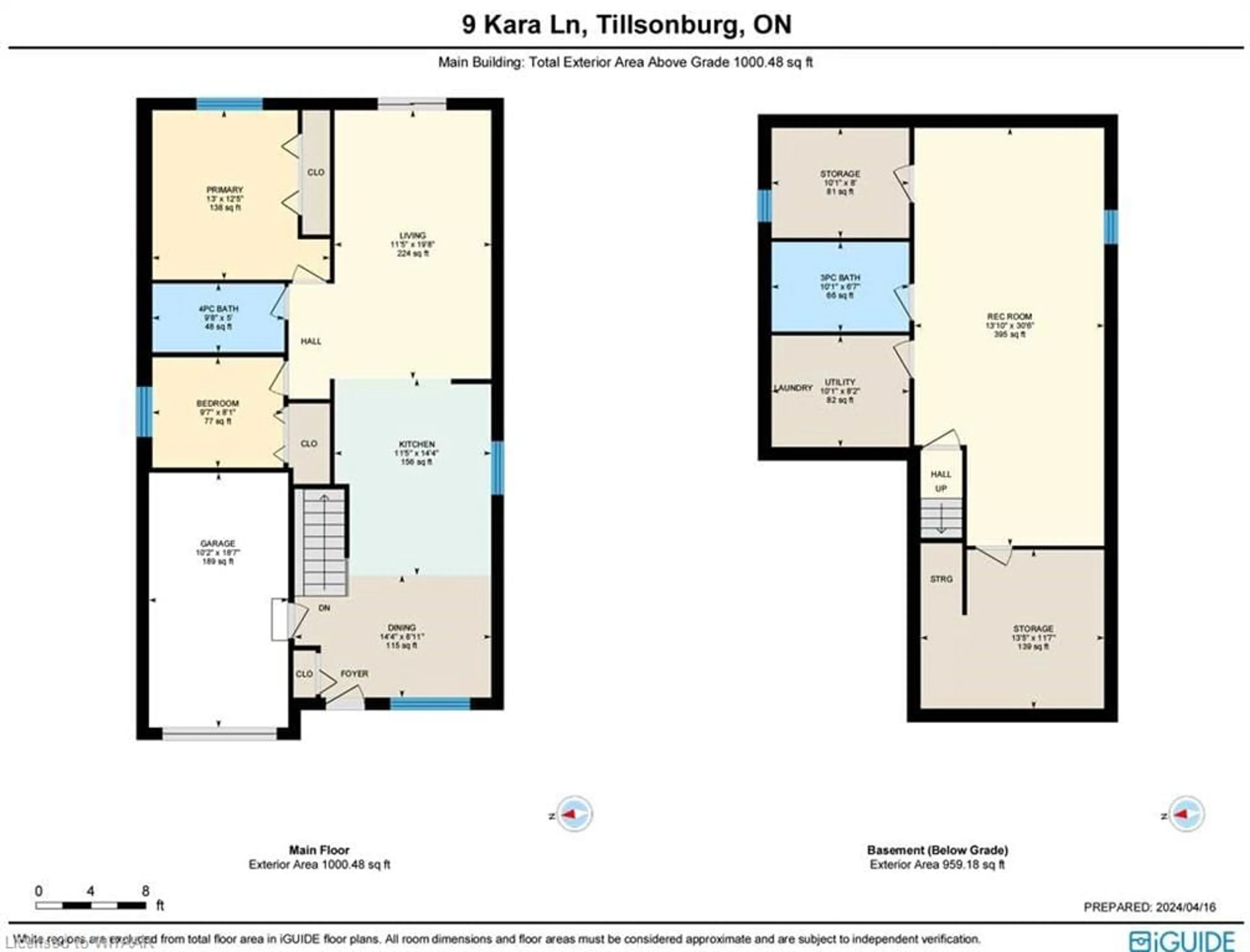9 Kara Lane, Tillsonburg, Ontario N4G 5M2
Contact us about this property
Highlights
Estimated ValueThis is the price Wahi expects this property to sell for.
The calculation is powered by our Instant Home Value Estimate, which uses current market and property price trends to estimate your home’s value with a 90% accuracy rate.$431,000*
Price/Sqft$552/sqft
Days On Market37 days
Est. Mortgage$2,319/mth
Tax Amount (2024)$2,787/yr
Description
Introducing a spacious and inviting bungalow boasting open concept living! This 3-bedroom, 2-bathroom home showcases a seamless floor plan, perfect for modern living. The generous eating area connects to the kitchen, offering ample cabinet space for storage. Step into the cozy living room adorned with beautiful hardwood floors and convenient patio door access to the rear yard. Downstairs, discover a finished lower level, complete with a sprawling rec room, 3-piece bathroom, an additional bedroom. Outside, the deck area provides a perfect spot to unwind and enjoy the panoramic country views in the fully fenced yard. Conveniently located near schools, shopping, and parks, this home is move-in ready for its lucky new owners. Don't miss out on the opportunity to make this your dream home!
Upcoming Open House
Property Details
Interior
Features
Main Floor
Dining Room
3.15 x 2.97Kitchen
4.44 x 3.12Living Room
6.07 x 3.45Bedroom
2.95 x 2.41Exterior
Features
Parking
Garage spaces 1
Garage type -
Other parking spaces 2
Total parking spaces 3
Property History
 28
28




