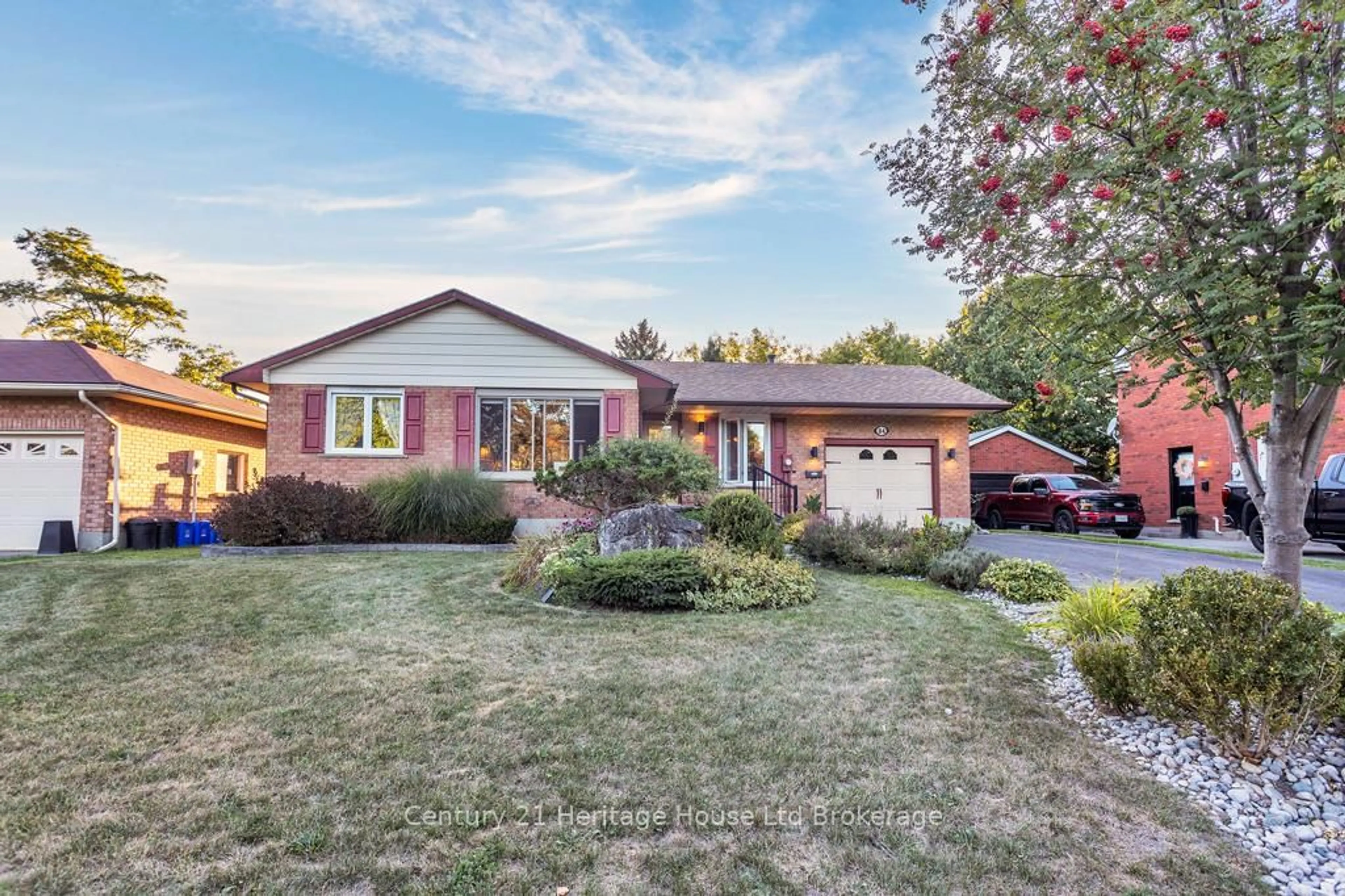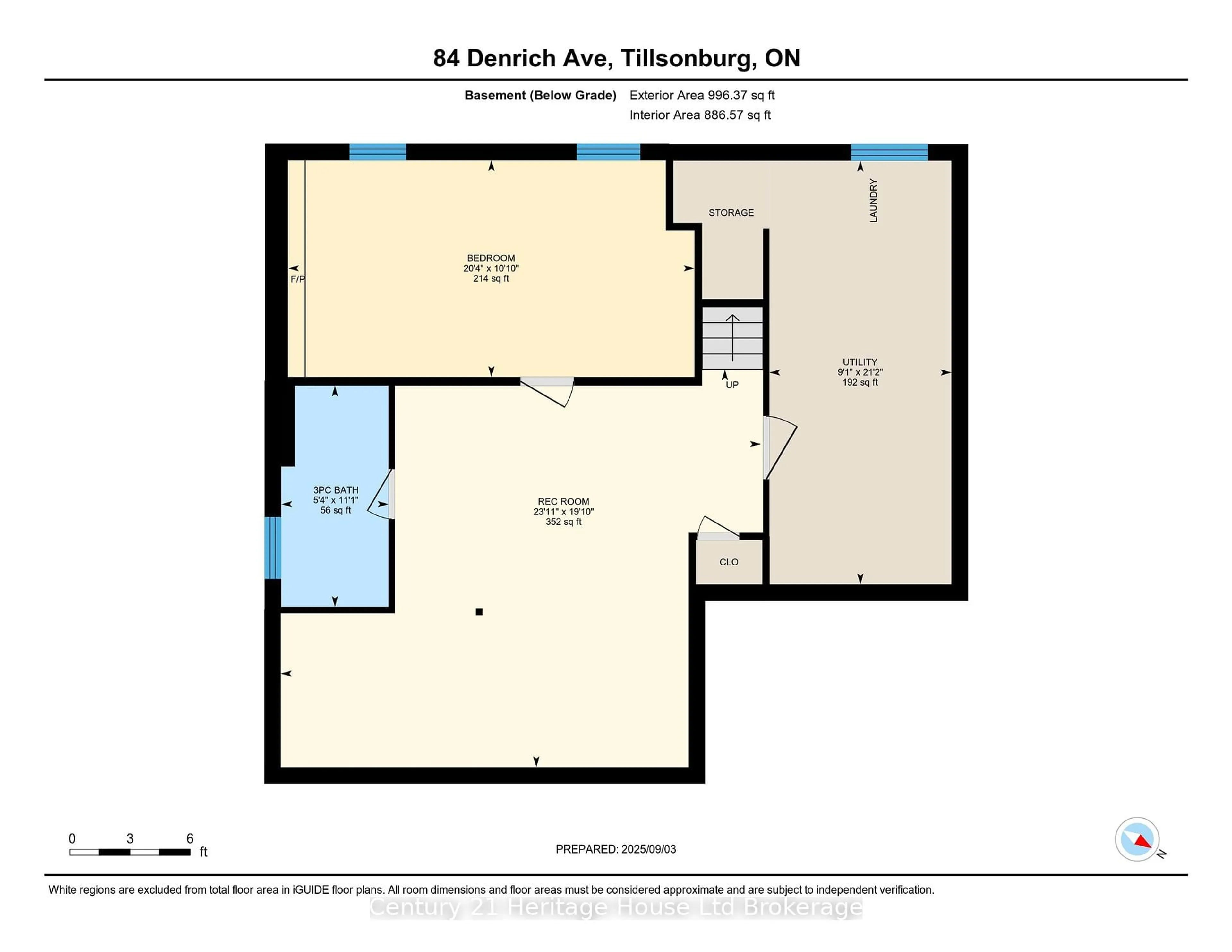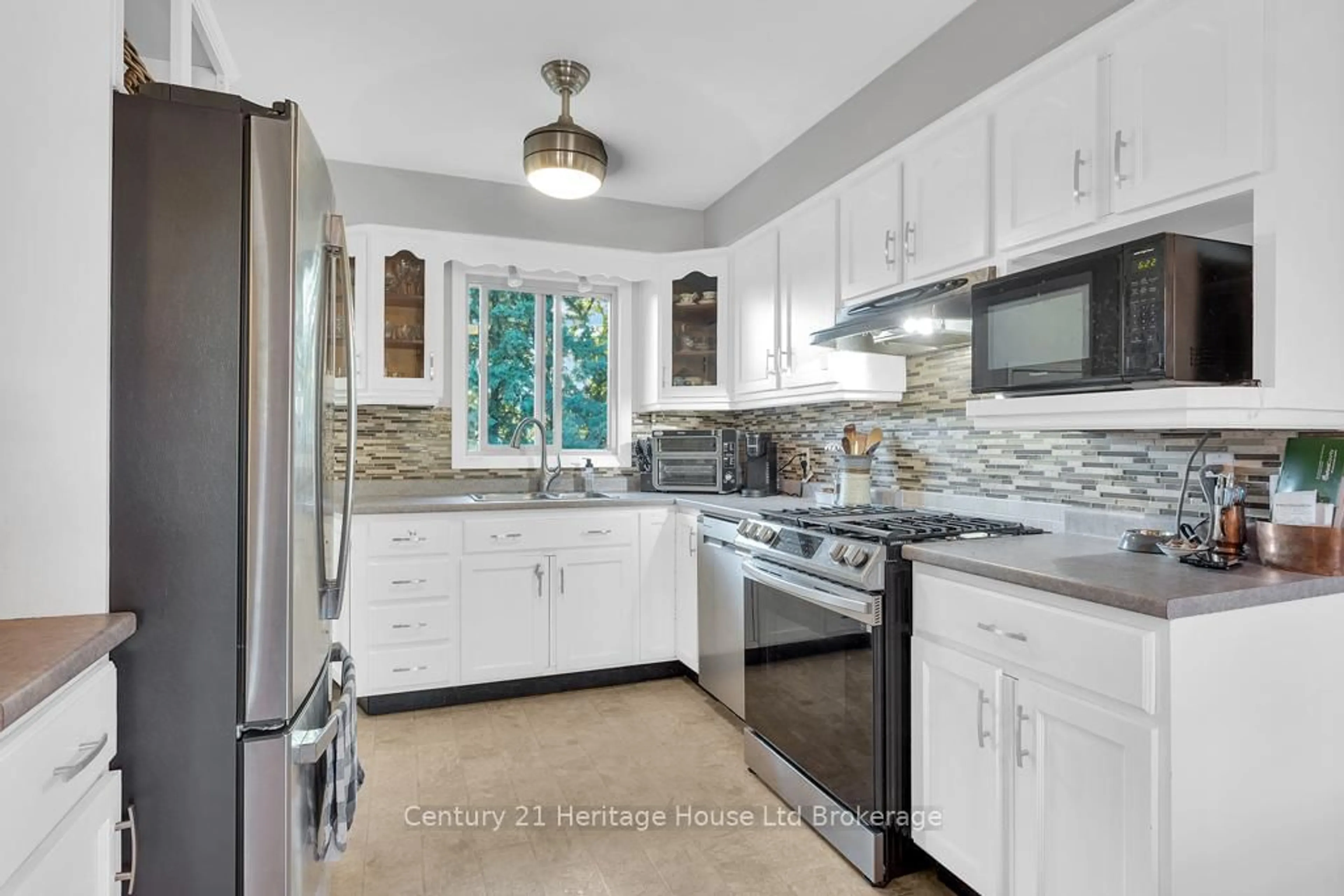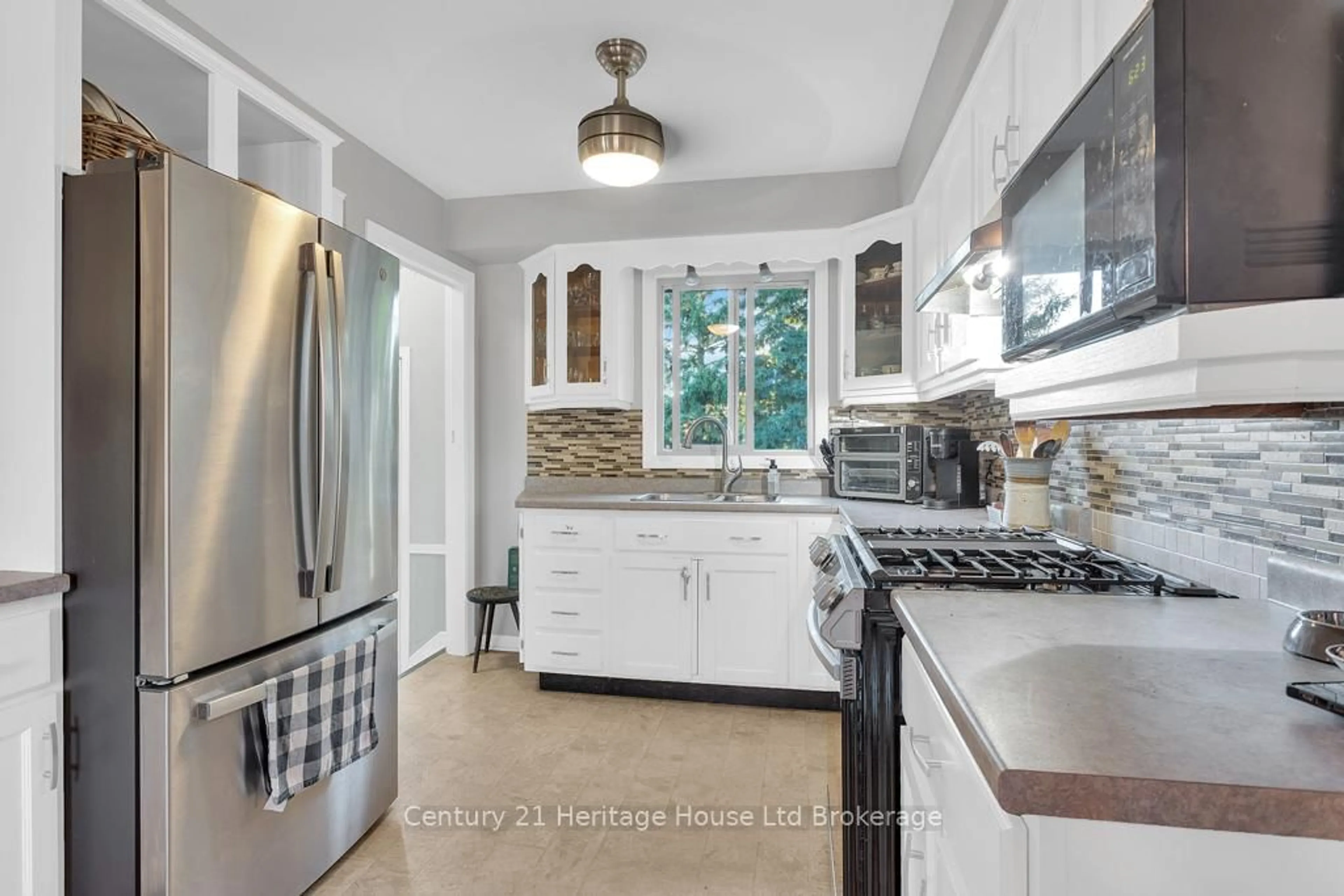Sold conditionally
155 days on Market
84 Denrich Ave, Tillsonburg, Ontario N4G 4X7
•
•
•
•
Sold for $···,···
•
•
•
•
Contact us about this property
Highlights
Days on marketSold
Estimated valueThis is the price Wahi expects this property to sell for.
The calculation is powered by our Instant Home Value Estimate, which uses current market and property price trends to estimate your home’s value with a 90% accuracy rate.Not available
Price/Sqft$678/sqft
Monthly cost
Open Calculator
Description
Property Details
Interior
Features
Heating: Forced Air
Cooling: Central Air
Fireplace
Basement: Development Potential, Full
Exterior
Features
Lot size: 7,315 SqFt
Parking
Garage spaces 1
Garage type Attached
Other parking spaces 3
Total parking spaces 4
Property History
Sep 4, 2025
ListedActive
$579,900
155 days on market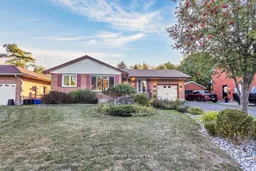 36Listing by trreb®
36Listing by trreb®
 36
36Login required
Sold
$•••,•••
Login required
Listed
$•••,•••
Stayed --124 days on marketListing by itso®
Login required
Terminated
Login required
Listed
$•••,•••
Stayed --66 days on market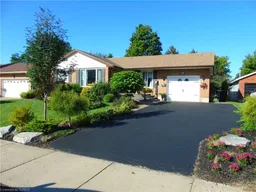 Listing by itso®
Listing by itso®

Property listed by Century 21 Heritage House Ltd Brokerage, Brokerage

Interested in this property?Get in touch to get the inside scoop.
