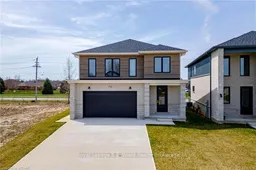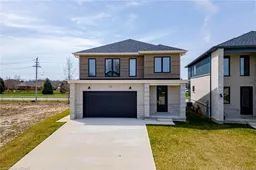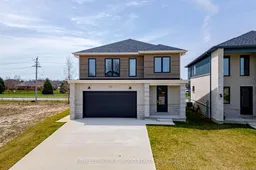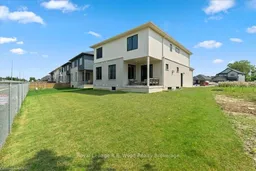Welcome to this beautiful new build in a desired neighborhood in Tillsonburg. Located in a quiet and developing area this picturesque modern home will have you in awe from the moment you step on the property! Featuring high quality finishes throughout including tall ceilings, quality flooring, quartz countertops, and more. On the main floor you will find a convenient powder room and an open concept design with your kitchen, living, and dining room in view. Large windows and 9 ft ceilings throughout the home bring in tons of natural light accenting the home and providing a warm and inviting atmosphere. The chef’s kitchen features a center island with quartz countertops and includes ample space for seating. Don’t be worried of the lack of storage as you will find a large hidden pantry space for dried goods and countertop appliances. The living room features a center natural gas fireplace as the anchor point of this room. Next to the dining room is a bonus room perfect for another sitting area, your home office, or that extra bedroom. On the second floor of the home you will find 4 spacious bedrooms each with access to an ensuite bathroom, all complete with premium quality finishes. For added convenience, second floor laundry is found here as well. The property is zoned R2, perfect for an in-law suite or mortgage helper opportunities. The basement is awaiting your finishing touches, already framed and including a rough-in kitchen, a rough-in bathroom and a 5th bedroom. With so much potential, this one you'll have to see for yourself.
Inclusions: Dishwasher, Dryer, Gas Stove, Refrigerator, Washer







