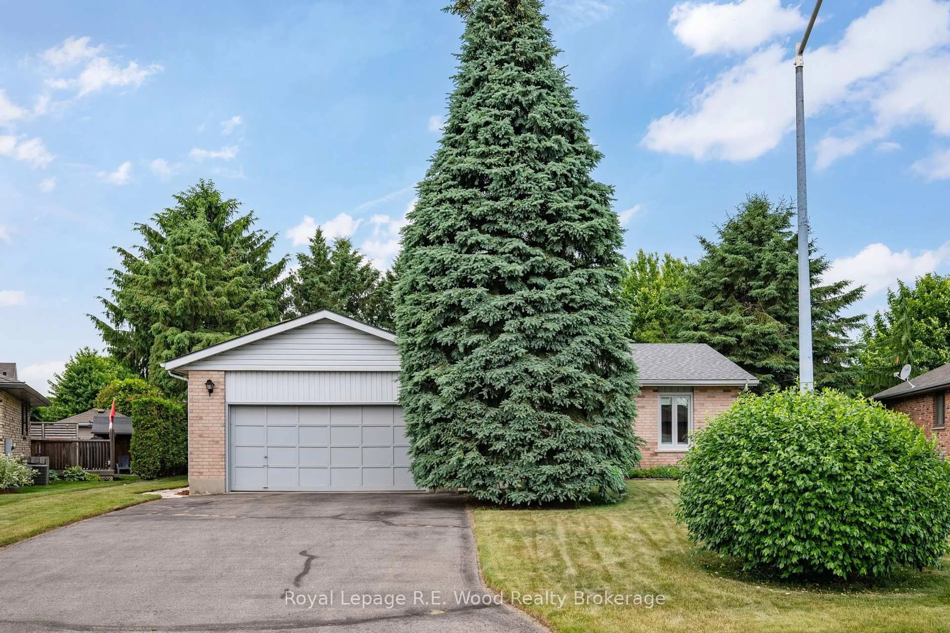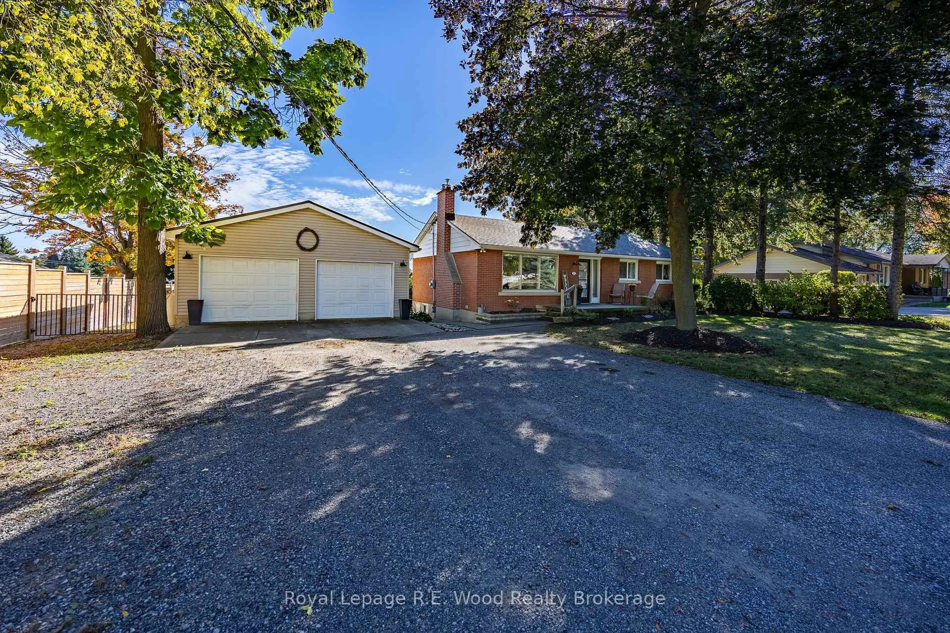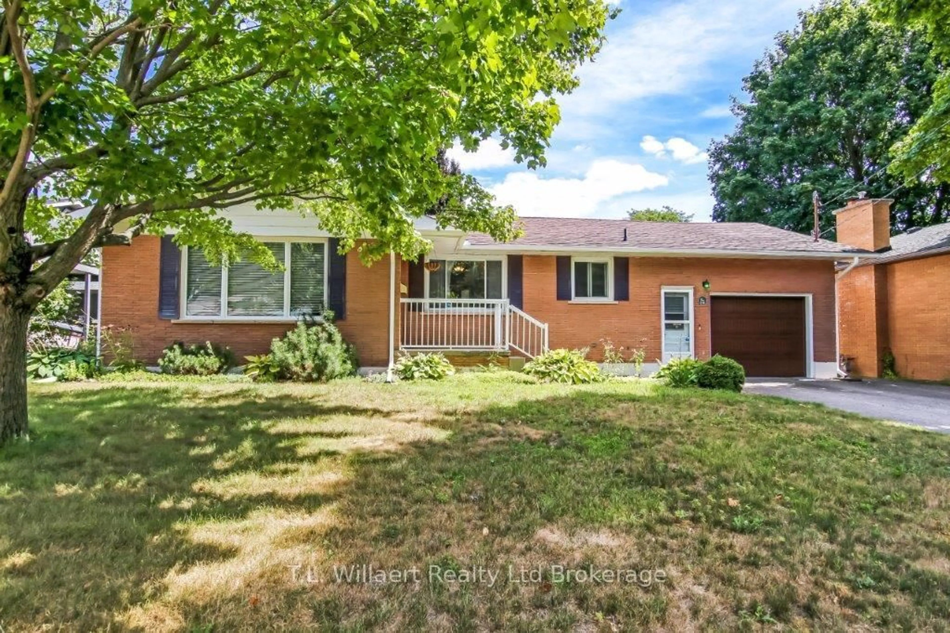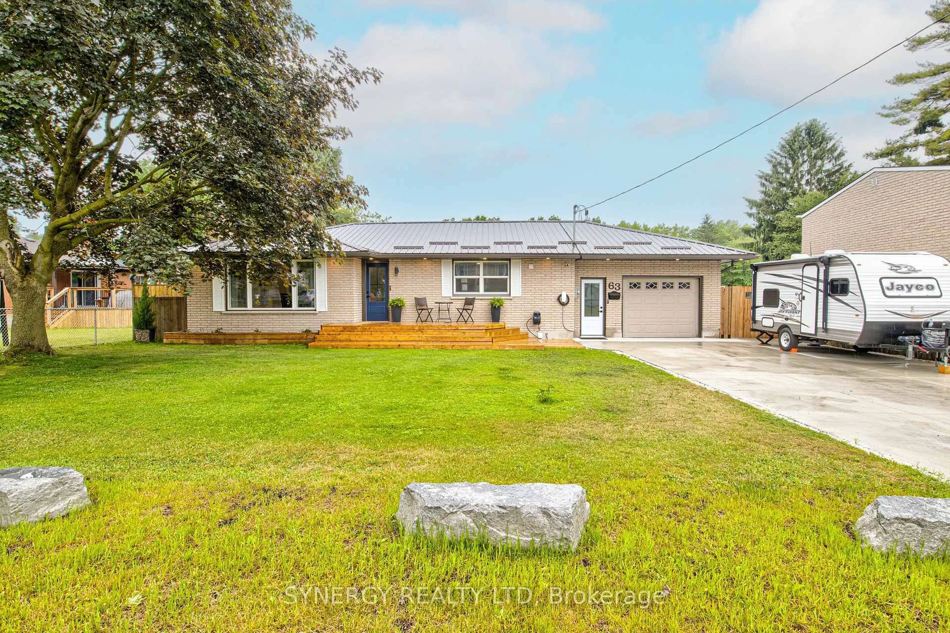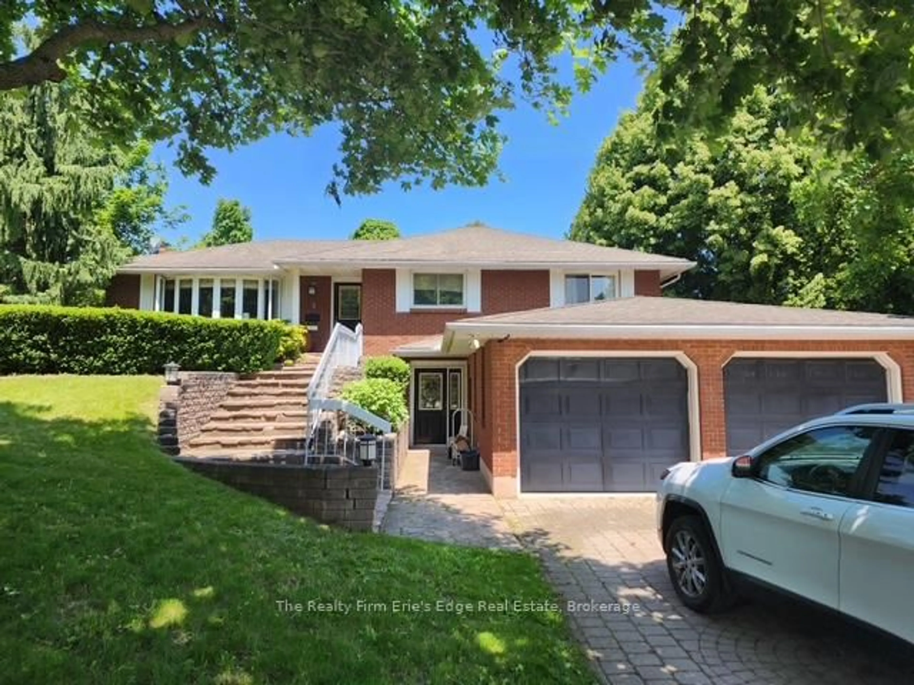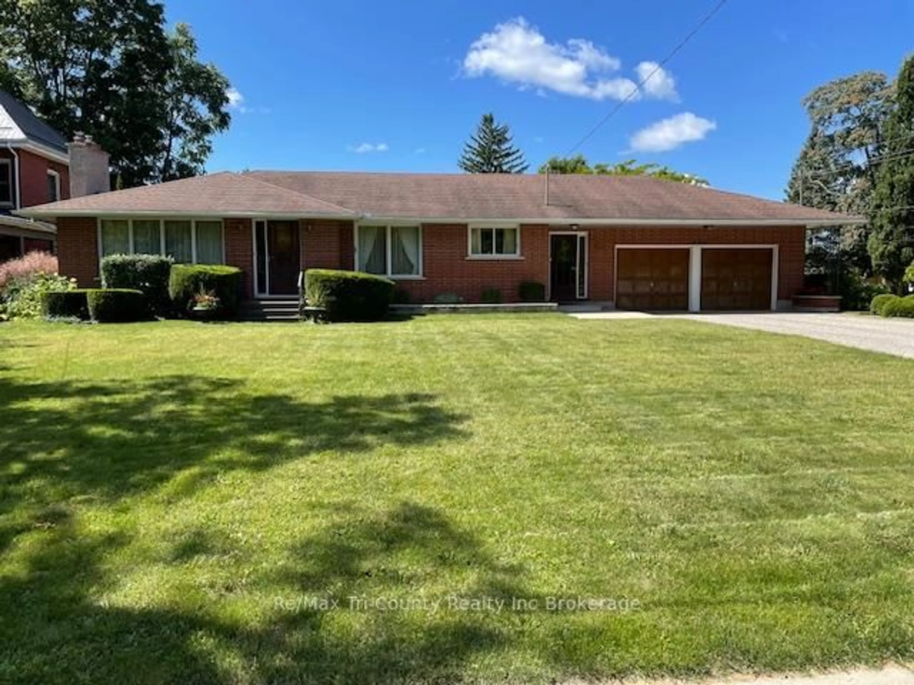Welcome to this spacious 4-level back split home situated on a generous, almost fully fenced, large lot, the perfect blend of comfort, convenience, and potential. This home offers 3 bedrooms, 2 full bathrooms, and a thoughtfully designed layout ideal for families of all sizes. Step inside and discover the unique split-level design that provides both privacy and openness, with multiple living areas to relax and entertain. The bright and inviting main floor flows easily into the dining and kitchen areas, offering an excellent canvas for your personal touches.The upper level hosts 3 nice sized bedrooms and a full 4 pc bath. The lower levels provide even more living space, ideal for a family room, home office, or hobby area, along with plenty of storage options. Outside, the oversized lot offers room for kids to play, gardening, or creating your dream outdoor retreat. Also present is a large storage shed and expansive covered deck for barbecuing in the rain or entertaining friends. Backing onto the Trans Canada Trail with no rear neighbours and located in a highly desirable neighbourhood, this home is close to schools, parks, shopping, and is a fantastic opportunity to settle into a great community. With solid bones and plenty of space, this property is ready for your vision. Don't miss your chance to make it your own
Inclusions: refrigerator, stove
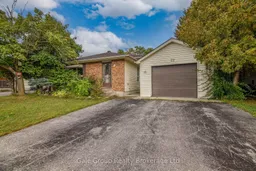 32
32

