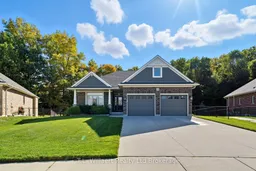Welcome to 64 Colin Avenue a Hayhoe-built home showcasing quality craftsmanship and thoughtful design throughout. With 1,500 sq. ft. on the main floor plus a fully finished 1,200 sq. ft. walk-out basement, this 2+2 bedroom, 3-bathroom residence offers an ideal blend of elegance, comfort, and functionality. Set on the subdivisions premier lot, backing onto a serene woodlot, this home delivers both privacy and a picturesque setting. Inside, youll find soaring 9' ceilings on the main level and a cathedral ceiling in the great room, highlighted by hardwood flooring and a cozy gas fireplace. The primary bedroom features a walk-in closet and a private 3-piece ensuite, offering a comfortable retreat. The kitchen is a true showpiece with granite countertops on the island, quartz surfaces on the perimeter (and bathrooms), a walk-in pantry, and a design that's as stylish as it is practical. The walk-out basement expands your living space with a welcoming rec room featuring a second gas fireplace, two additional bedrooms, a full bathroom with jetted tub, a wet bar with beverage centre, and a versatile area currently used as a billiards room with walk-out access to the patio perfect for entertaining or easily adaptable to suit your needs. With a long list of upgrades and a prime location, 64 Colin Avenue offers a rare opportunity to enjoy refined living in a natural setting.
Inclusions: Existing Fridge, Stove, Microwave, Dishwasher, Washer & Dryer, Beverage Centre in Bar & Second Fridge in Storage Area, Central Vacuum & Attachments, Custom Blinds & Shutters, Water Softener, Outside BBQ hookup, Sprinkler System
 39
39


