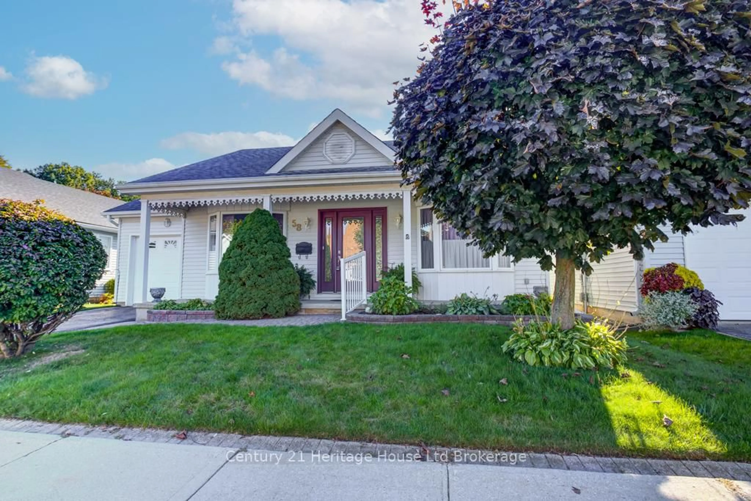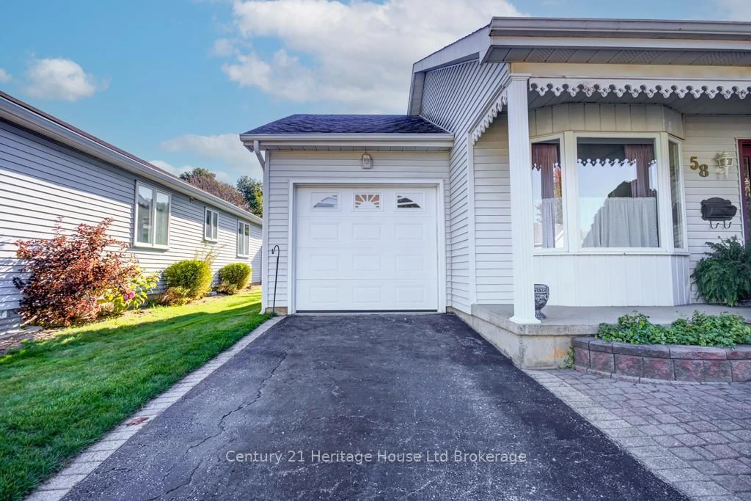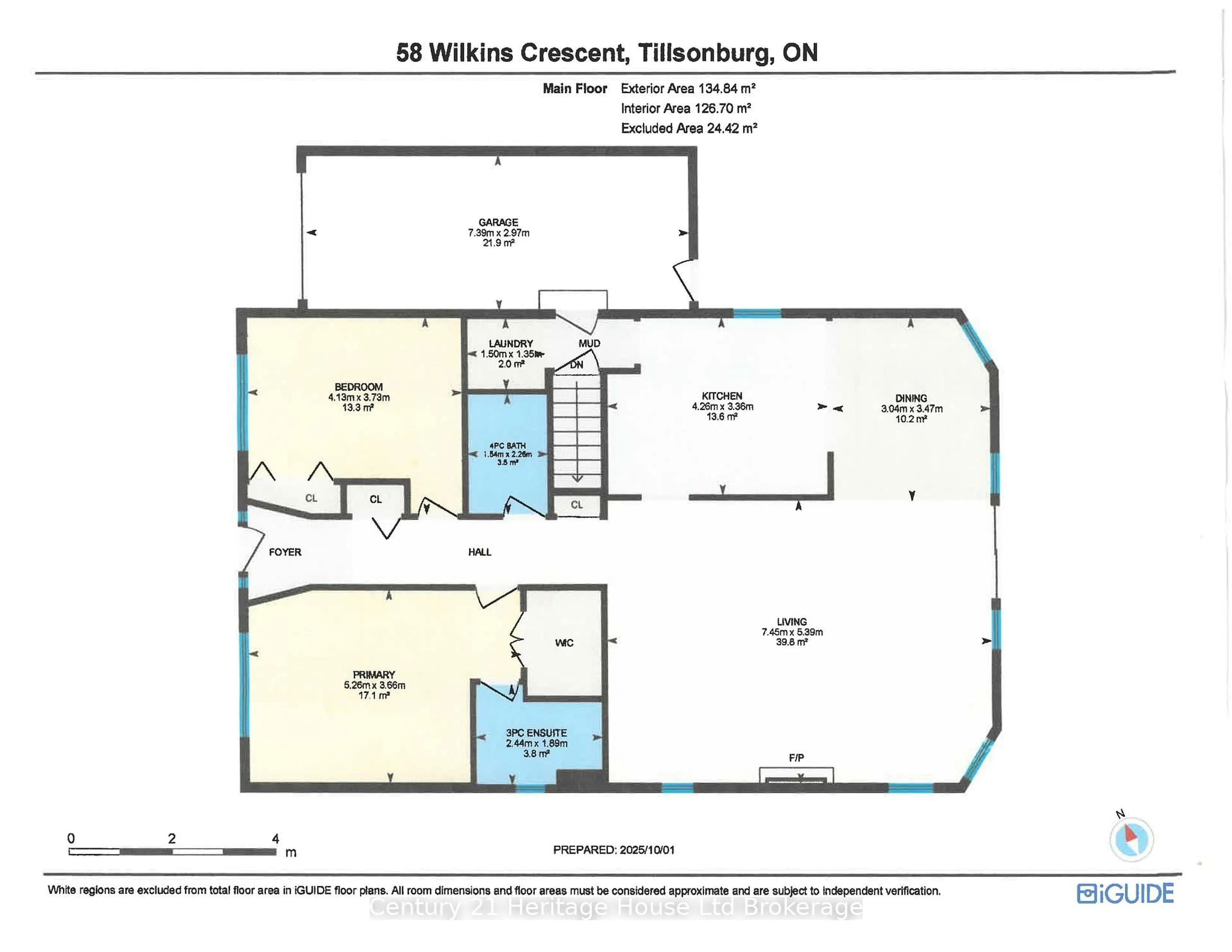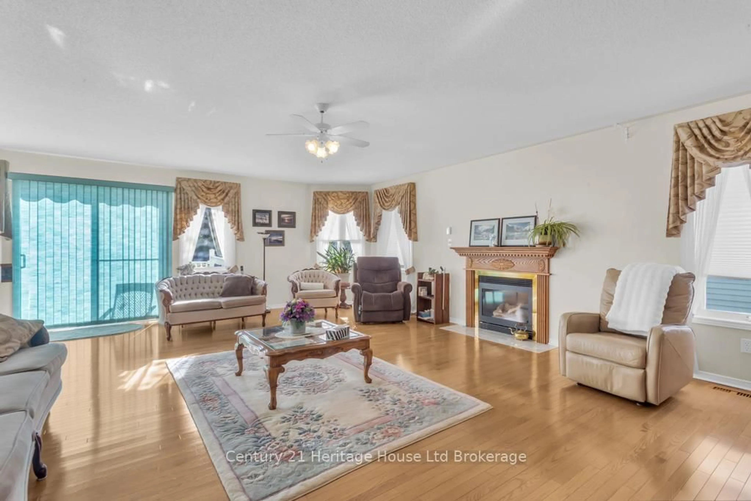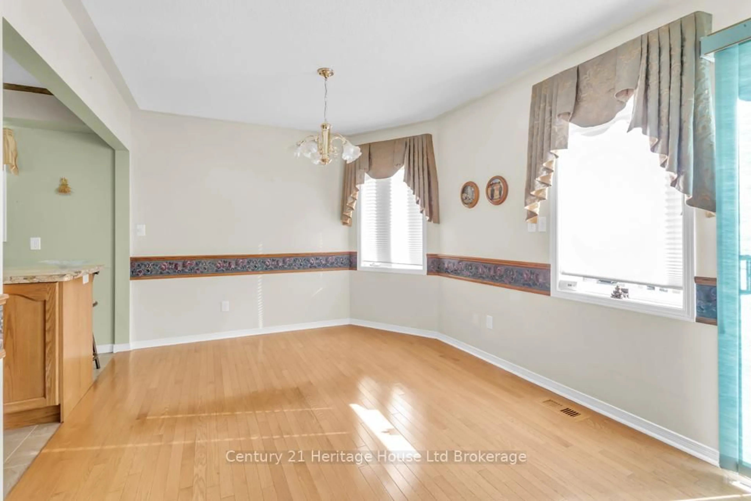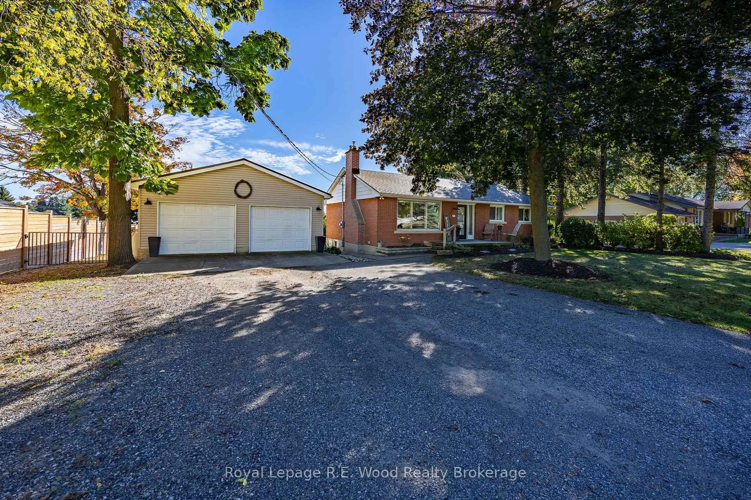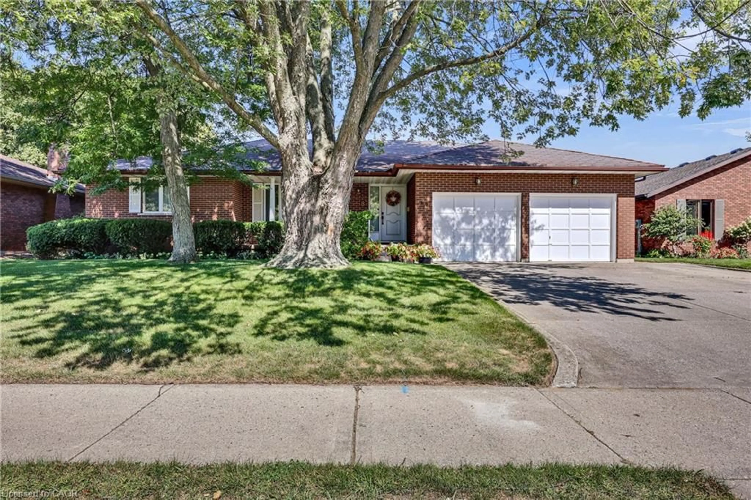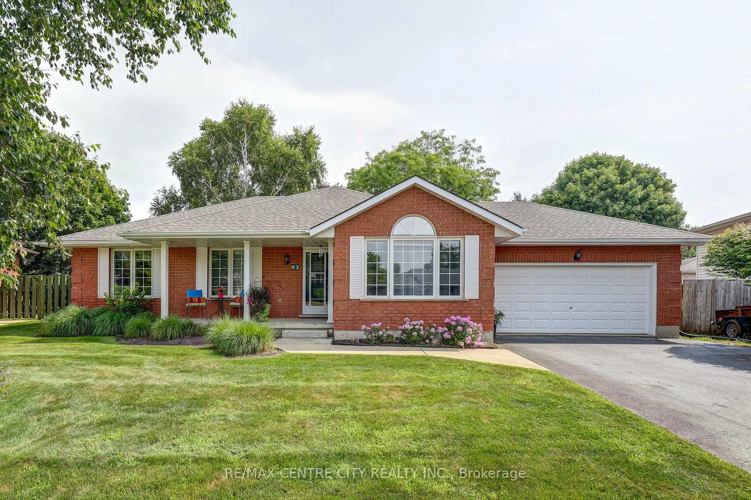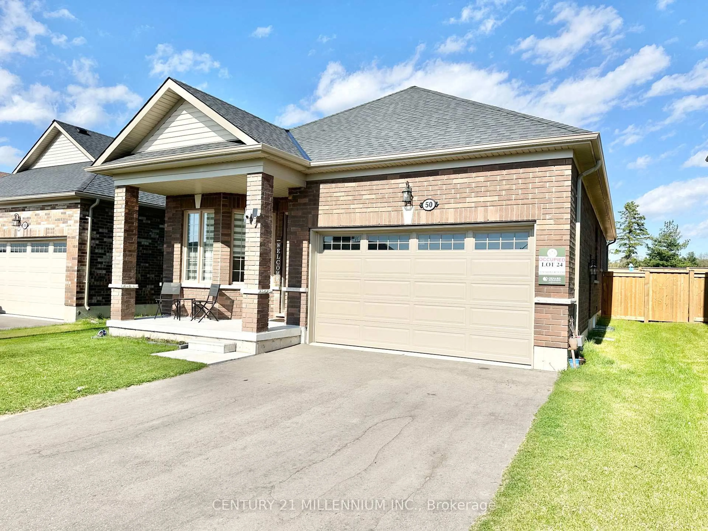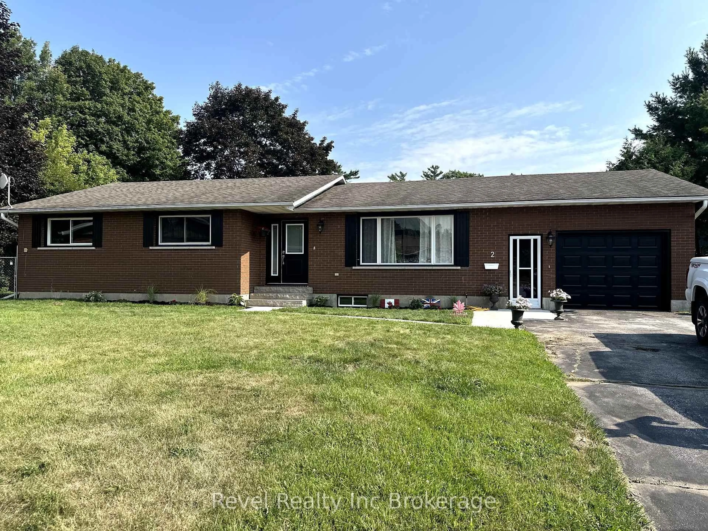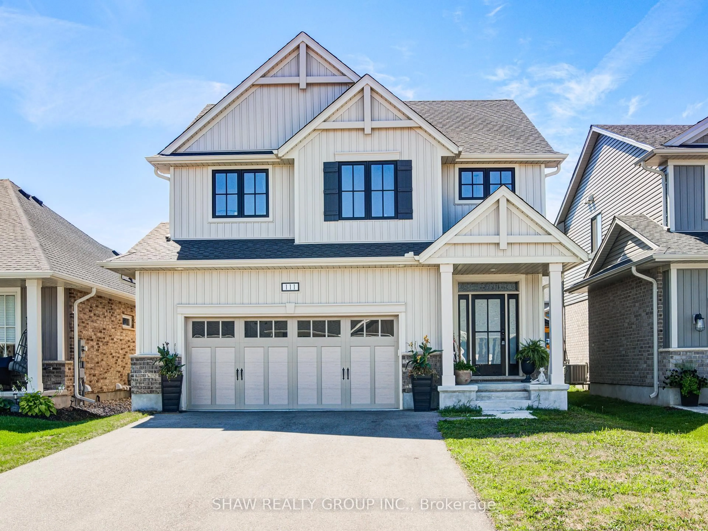58 Wilkins Cres, Tillsonburg, Ontario N4G 5M5
Contact us about this property
Highlights
Estimated valueThis is the price Wahi expects this property to sell for.
The calculation is powered by our Instant Home Value Estimate, which uses current market and property price trends to estimate your home’s value with a 90% accuracy rate.Not available
Price/Sqft$425/sqft
Monthly cost
Open Calculator
Description
Welcome to this one of a kind customized Sussex Model home with its spacious 1454 Sq. Ft. Walking in you will experience a well maintained home designed with comfort, convenience, retirement life in mind. The main has 2 bedrooms, primary ensuite, main bathroom, dining room, remodeled kitchen has lots of windows giving it an amazing place for your entertaining needs or everyday lifestyle. New appliances included with the home are Fridge, Washer, dryer, water softener, and air conditioner. Then take a wander onto a landscaped resin deck, complete with an electric awning. Sit, relax and l guarantee it will put a smile in your day. Basement has the ability to accommodate guests, family or loads of storage to hold all those worldly treasures. Do not miss out on this beautiful home which is truly waiting for you to make it yours and call it home, plus see what it and the community has to offer. Buyers to pay a one-time transfer fee of $2,000. plus an annual fee of $640. payable on closing to Hickory Hills Residents Association.
Property Details
Interior
Features
Main Floor
Bathroom
1.89 x 2.443 Pc Ensuite
Bathroom
2.2 x 1.544 Pc Bath
Primary
3.66 x 5.26Br
4.13 x 3.73Exterior
Features
Parking
Garage spaces 1
Garage type Attached
Other parking spaces 1
Total parking spaces 2
Property History
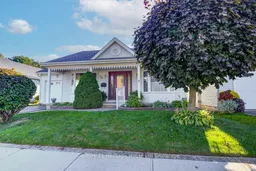 23
23
