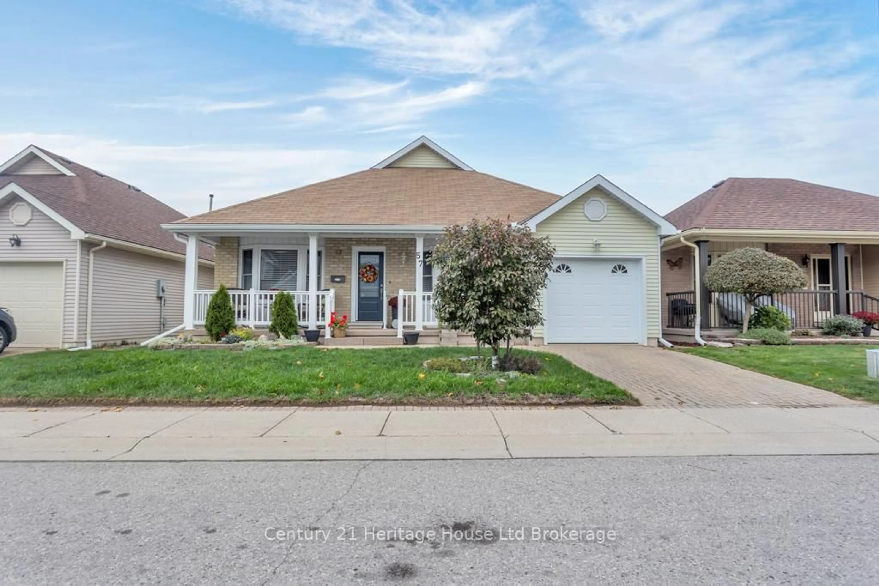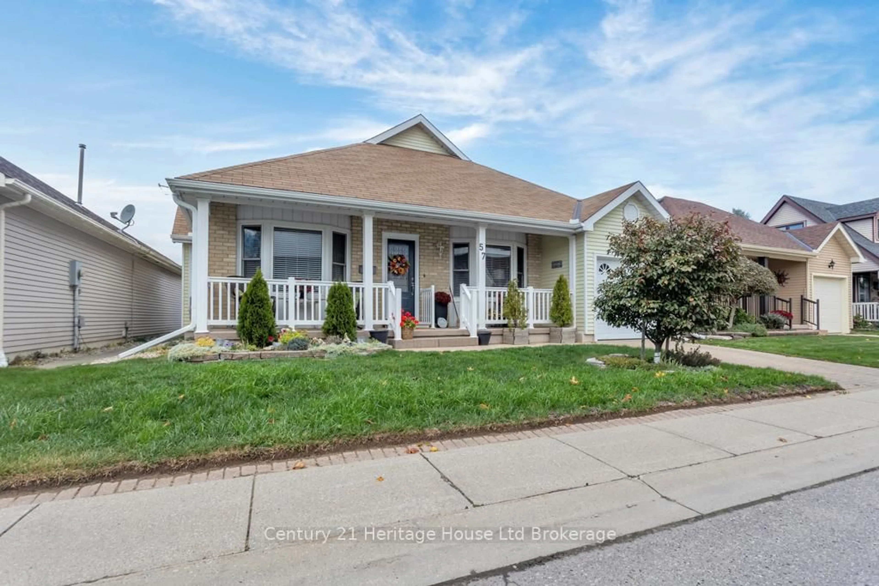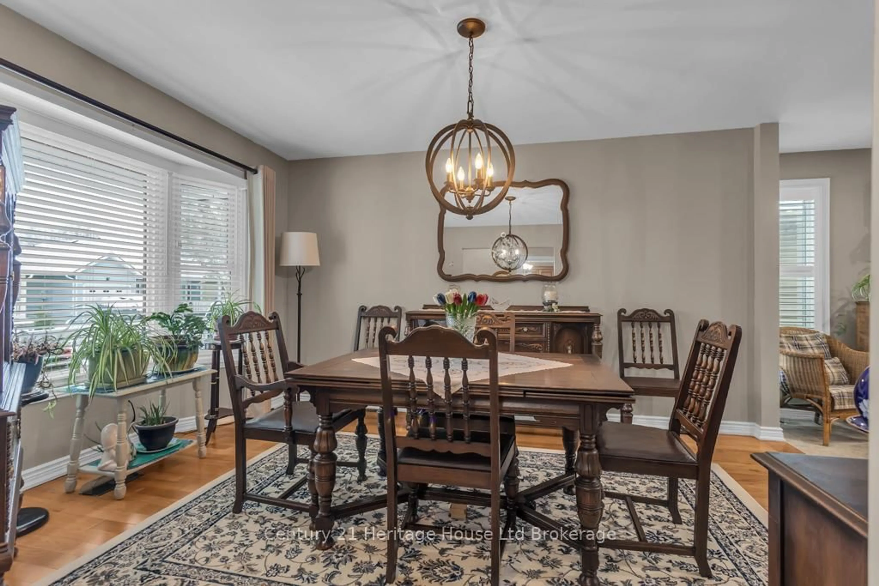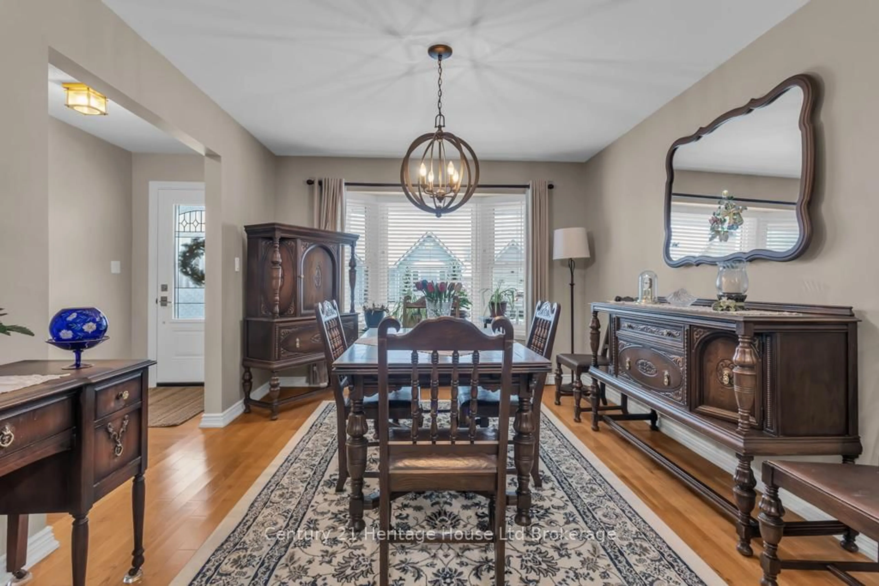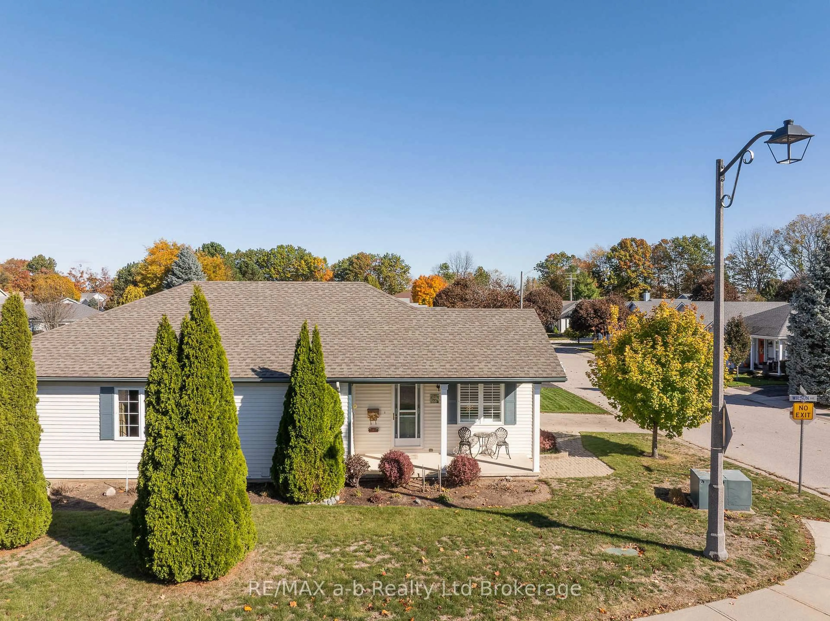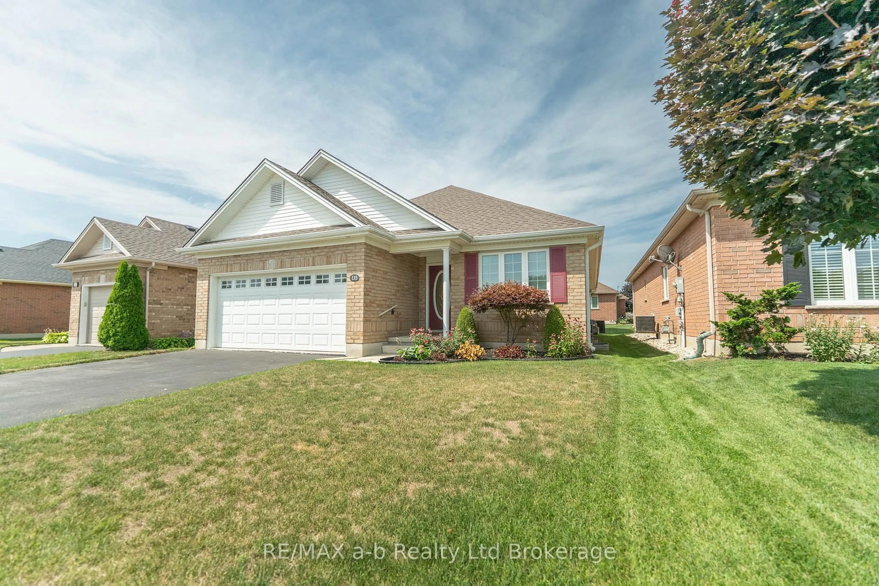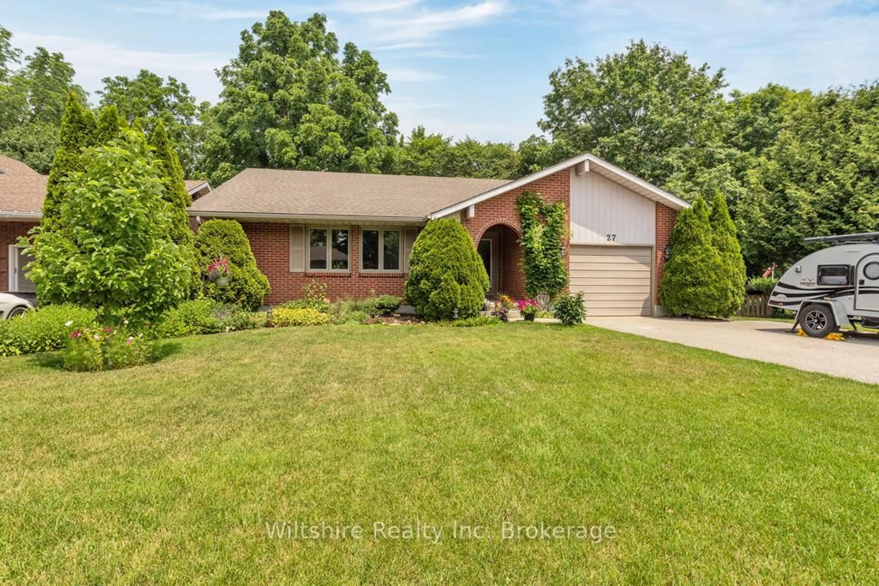57 Edwin Cres, Tillsonburg, Ontario N4G 5H6
Contact us about this property
Highlights
Estimated valueThis is the price Wahi expects this property to sell for.
The calculation is powered by our Instant Home Value Estimate, which uses current market and property price trends to estimate your home’s value with a 90% accuracy rate.Not available
Price/Sqft$306/sqft
Monthly cost
Open Calculator
Description
Pride of ownership is evident everywhere in this two bedroom, two bathroom, carpet free, brick front bungalow in the adult active community of Hickory Hills. Gorgeous hardwood floors throughout the living room, dining room, hallways and bedrooms enhance the home with a timeless, high-end finish. Not only has this home been well maintained but it has also gone through many upgrades within the last 5 years including a new AC unit, sliding doors, custom blinds, as well as vinyl railings at front and back of the home. Additional updates in the past year include a new front door, new dishwasher, new gutters with leaf guards as well as a new dryer. The large front bedroom could be used as an office but can convert easily to a bedroom with the built in Murphy bed and a cheater ensuite bathroom. The extra wide hallway leads you to a cozy living room with gas fireplace and access through the sliding doors to the large composite deck and landscaped gardens. The large primary bedroom not only has two double wide closets but it's ensuite bathroom has an accessible tub, walk in shower and the added bonus of extra light with a large skylight. The main floor laundry room doubles as a mud room off the garage and is extra roomy since the on demand hot water heater is located in the crawl space below. Current (2025-2026) annual Hickory Hills Residents Association fee is $655/yr and buyers must acknowledge a one-time transfer fee of $2,000. Membership provides you with access to the Hickory Hills Recreation Centre including outdoor pool, hot tub and other amenities. Please note that this community is low density permitting only two occupants per home.
Property Details
Interior
Features
Main Floor
Laundry
3.12 x 3.3Primary
4.74 x 4.13Dining
3.38 x 4.48Kitchen
4.06 x 4.47Exterior
Features
Parking
Garage spaces 1
Garage type Attached
Other parking spaces 1
Total parking spaces 2
Property History
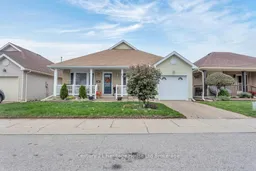 24
24

