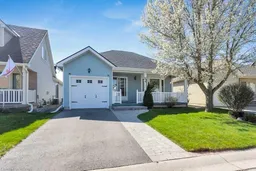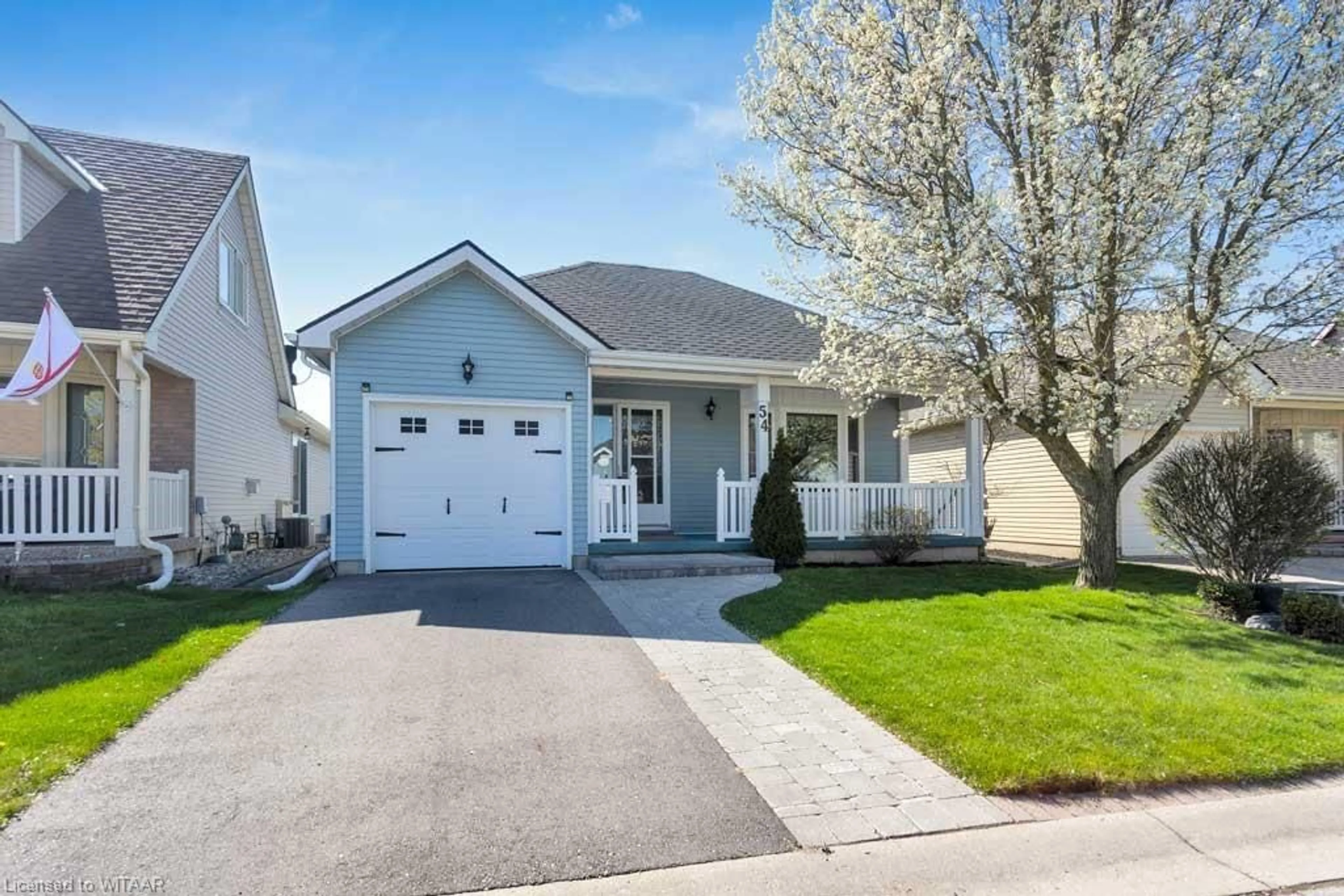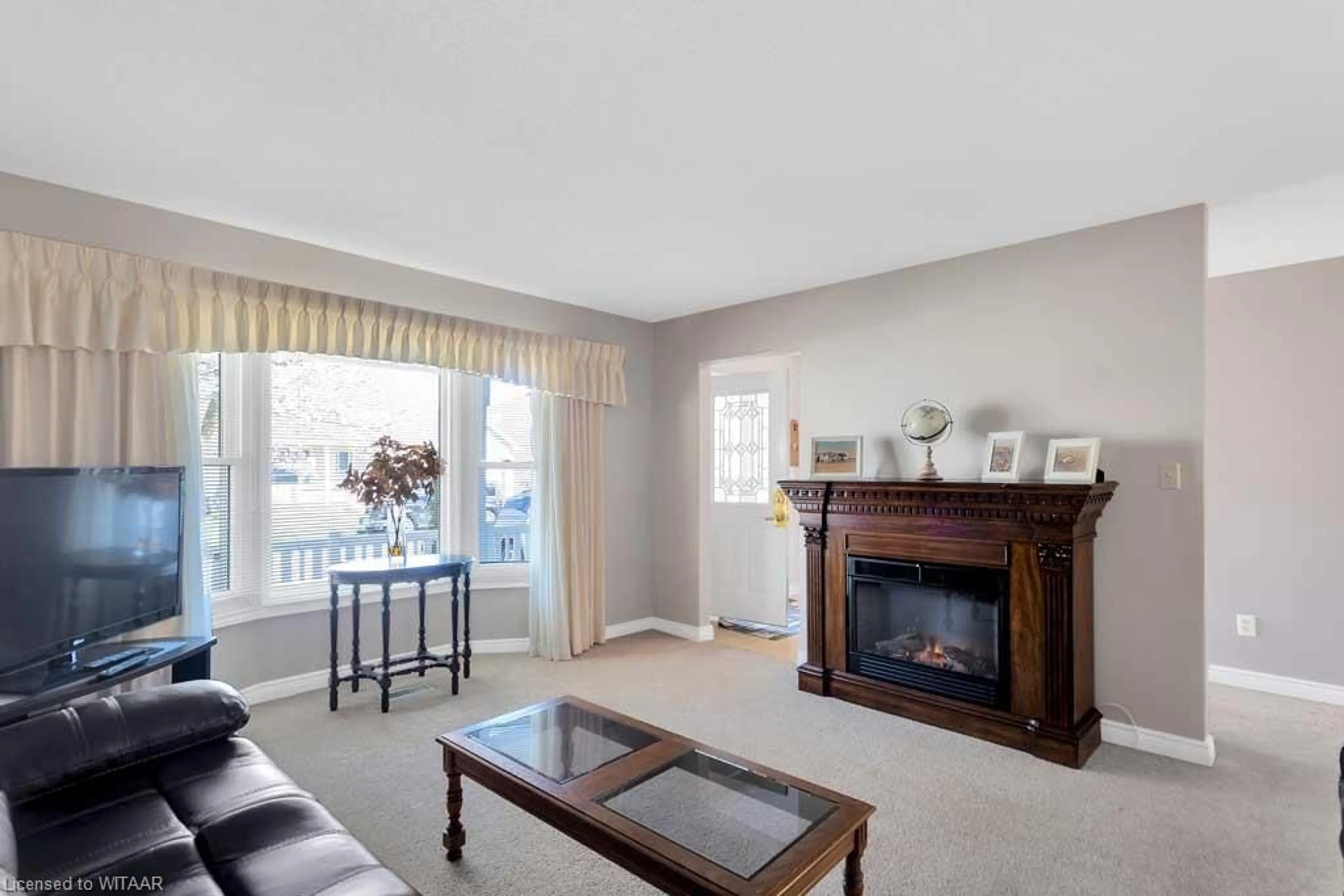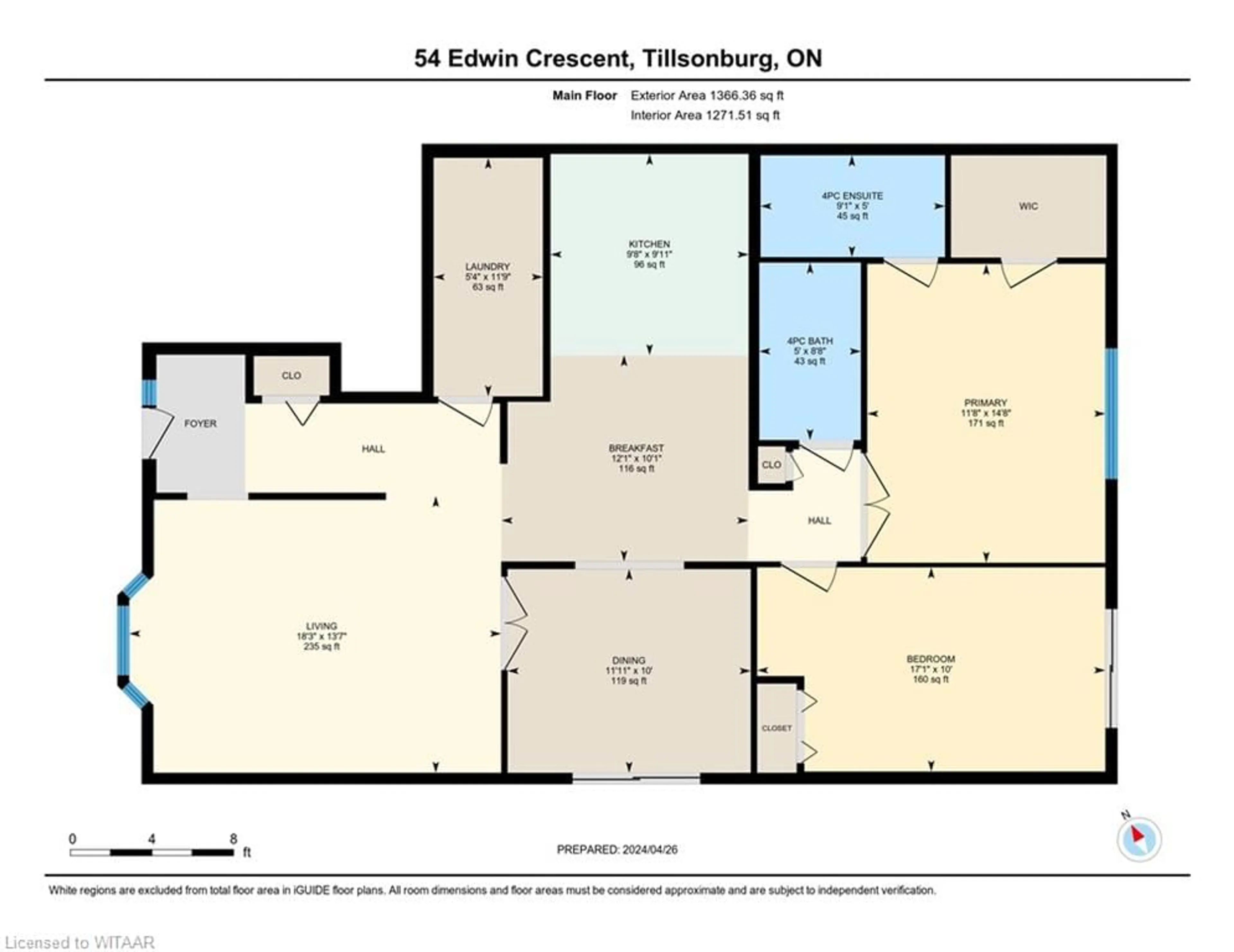54 Edwin Cres, Tillsonburg, Ontario N4G 5H6
Contact us about this property
Highlights
Estimated ValueThis is the price Wahi expects this property to sell for.
The calculation is powered by our Instant Home Value Estimate, which uses current market and property price trends to estimate your home’s value with a 90% accuracy rate.$384,000*
Price/Sqft$384/sqft
Days On Market20 days
Est. Mortgage$2,255/mth
Tax Amount (2023)$2,644/yr
Description
Welcome to the serene Adult Community of Hickory Hills, where comfort and convenience meet in this charming 2 bedroom bungalow. This home boasts many upgrades, including roof and skylights (2020), ensuring a peace of mind for years to come. A new walkway, outdoor steps and driveway redone in 2022 enhances the curb appeal and leads you to the inviting entrance. The kitchen features newer fridge and stove (2019), freshly painted neutral colors throughout, stunning electric fireplace and all carpets were just professionally cleaned. Accessibility features include grab bars and a walk-in bathtub providing added safety for daily routines. This property is equipped with an irrigation system, central vac, owned water heater and water softener and a humidity control system. Relax on the covered back porch, ideal for enjoying your morning coffee. Residents of Hickory Hills enjoy access to the Rec Centre complete with a pool and a host of amenities, fostering an active and vibrant lifestyle. This move-in ready home offers not just a dwelling but comfort and enjoyment! Buyers acknowledge a one time transfer fee of $2000.00 plus an annual fee of $385.00 both payable to Hickory Hills Residents Association. All measurements approx.
Property Details
Interior
Features
Main Floor
Bedroom Primary
4.47 x 3.56Bathroom
4-Piece
Laundry
3.58 x 1.63Breakfast Room
3.68 x 3.07Exterior
Features
Parking
Garage spaces 1
Garage type -
Other parking spaces 1
Total parking spaces 2
Property History
 21
21




