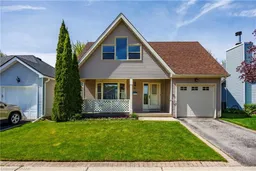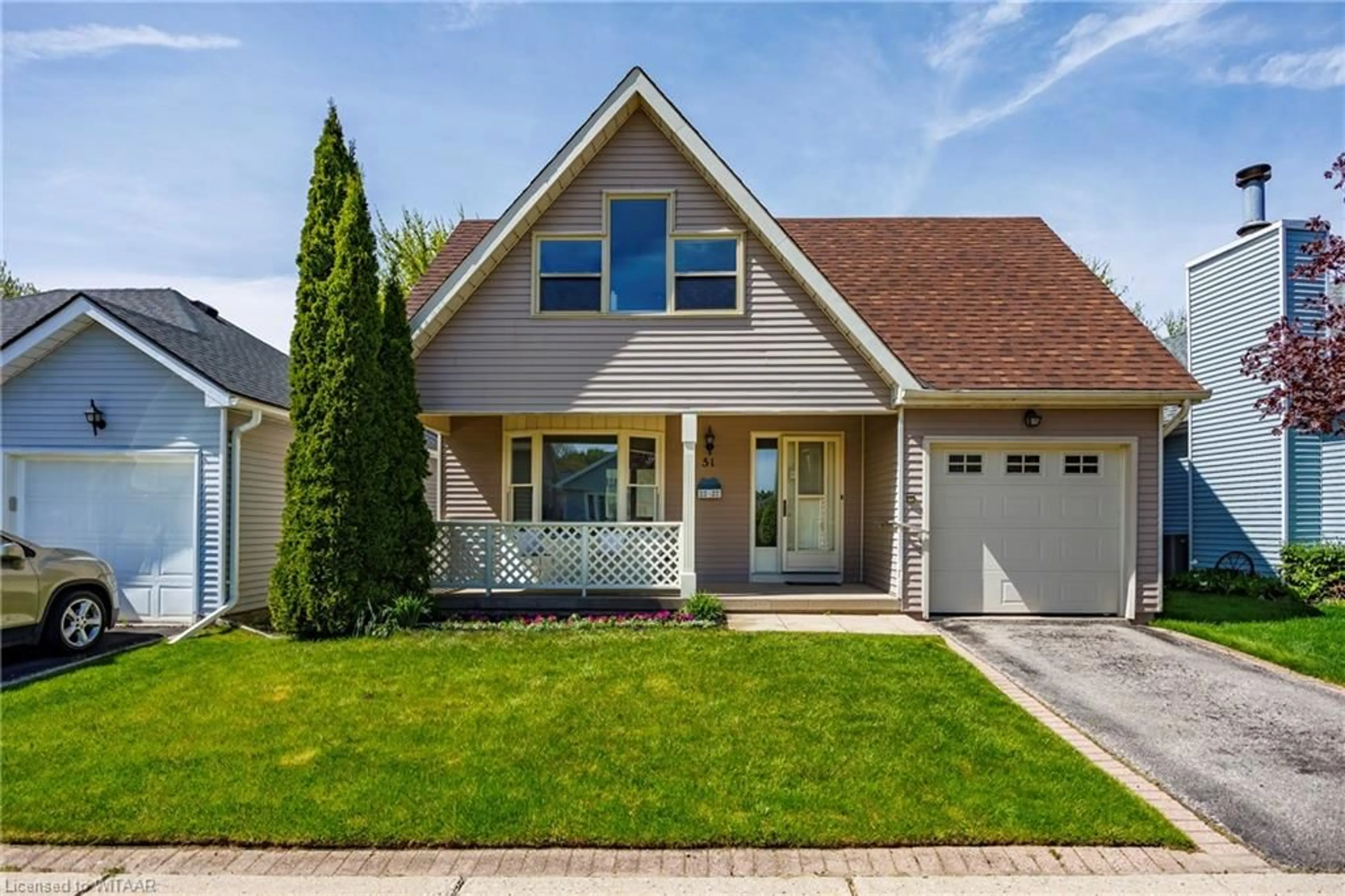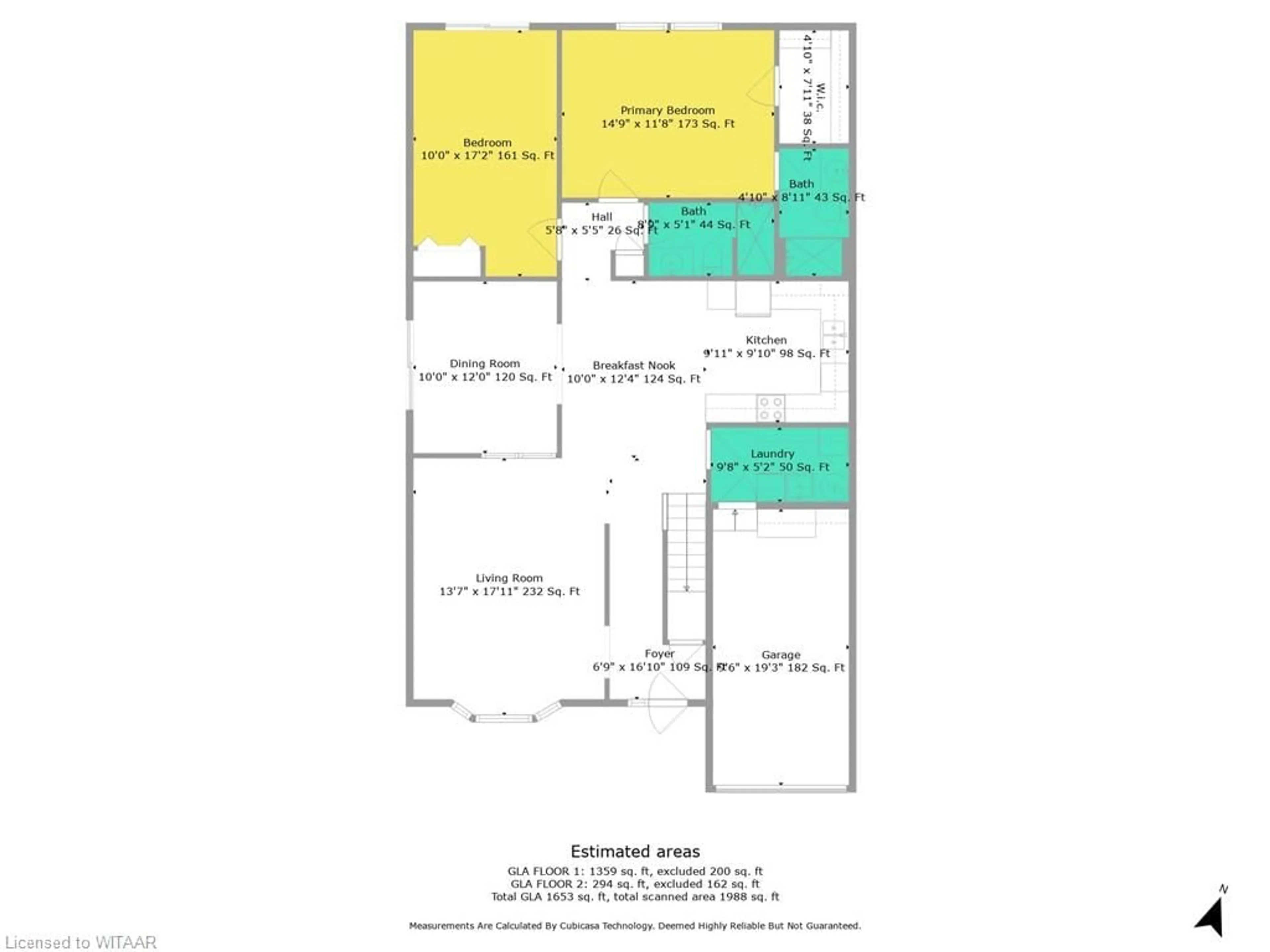51 Hawkins Cres, Tillsonburg, Ontario N4G 5K6
Contact us about this property
Highlights
Estimated ValueThis is the price Wahi expects this property to sell for.
The calculation is powered by our Instant Home Value Estimate, which uses current market and property price trends to estimate your home’s value with a 90% accuracy rate.$420,000*
Price/Sqft$307/sqft
Days On Market12 days
Est. Mortgage$2,182/mth
Tax Amount (2023)$2,897/yr
Description
Retire in comfort at 51 Hawkins Crescent. Offered in the desirable Hickory Hills community of Tillsonburg, ON. This home features 3 beds + 2 full baths. An abundance of main floor space and functionality includes a Foyer w/ closet, Living room, Formal Dining w/ vaulted ceiling & sky lights, Kitchen with solid oak cabinets - open to the principal living space, breakfast eating area, main floor laundry/mud room, spare room or den, full guest bath, Primary bedroom with walk in closet and dedicated full ensuite bath. There's also a lofted bedroom for guests, which could function as a den or office. Large windows throughout create a bright, happy living environment. Need more space for storage? The crawlspace is tidy and open. Outside is meticulously cared for with mature landscaping. This home is quietly tucked away PLUS backs onto the walking trail. All appliances included. Many windows replaced to Vinyl, New Dining skylights in 2021, H/E Lennox Furnace. Buyers acknowledge a one time transfer fee of $2000.00 and an annual assessment fee of $385, both payable to Hickory Hills Residents Association.
Property Details
Interior
Features
Main Floor
Foyer
2.06 x 5.13Living Room
4.14 x 5.46Dining Room
3.05 x 3.66Laundry
2.95 x 1.57Exterior
Features
Parking
Garage spaces 1
Garage type -
Other parking spaces 1
Total parking spaces 2
Property History
 32
32



