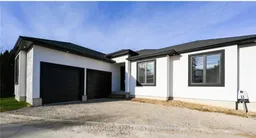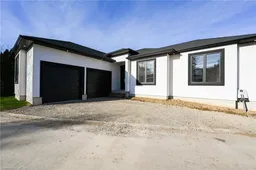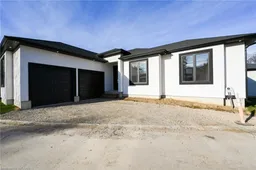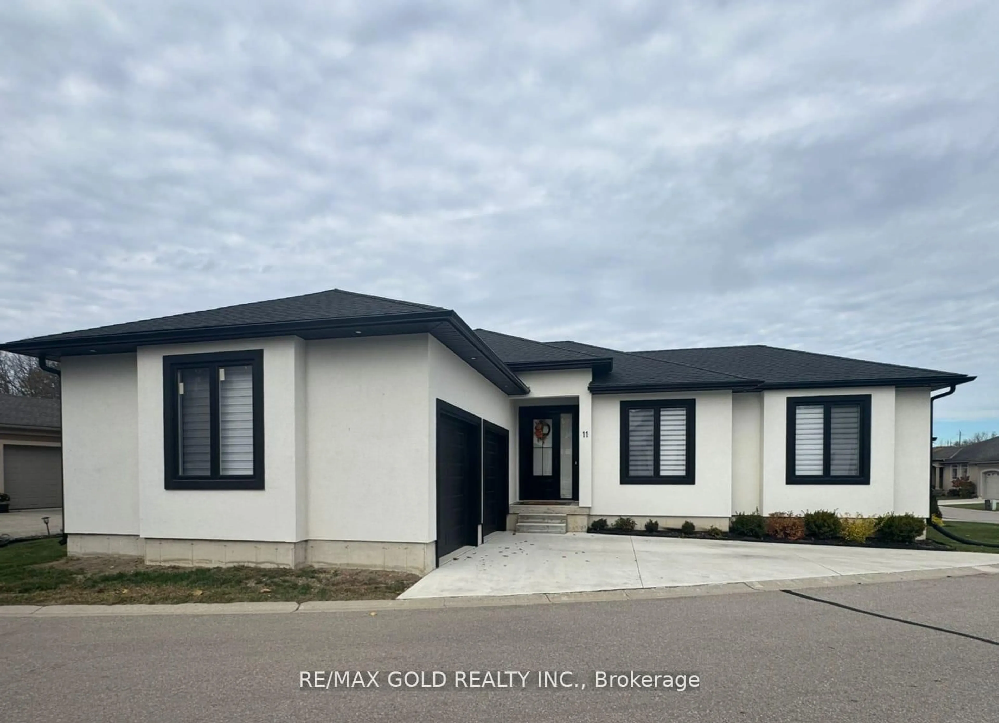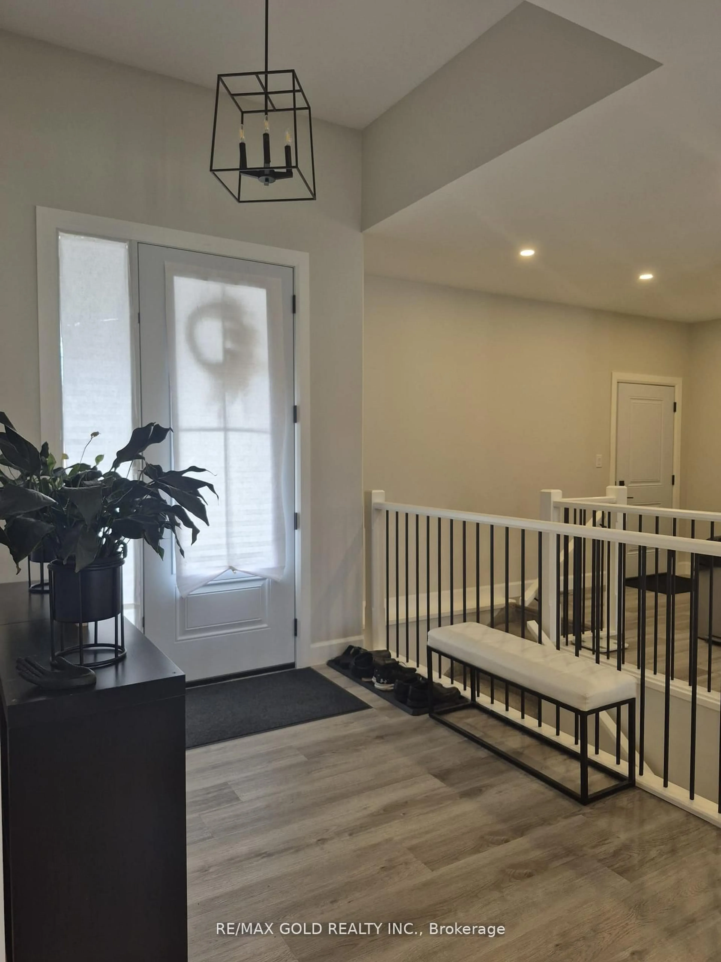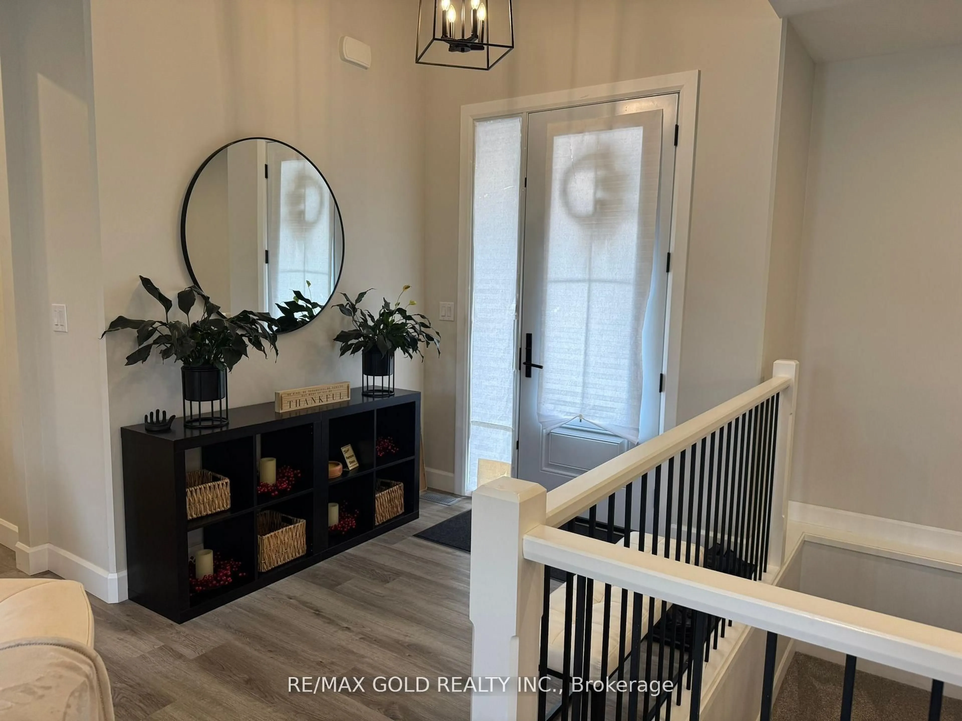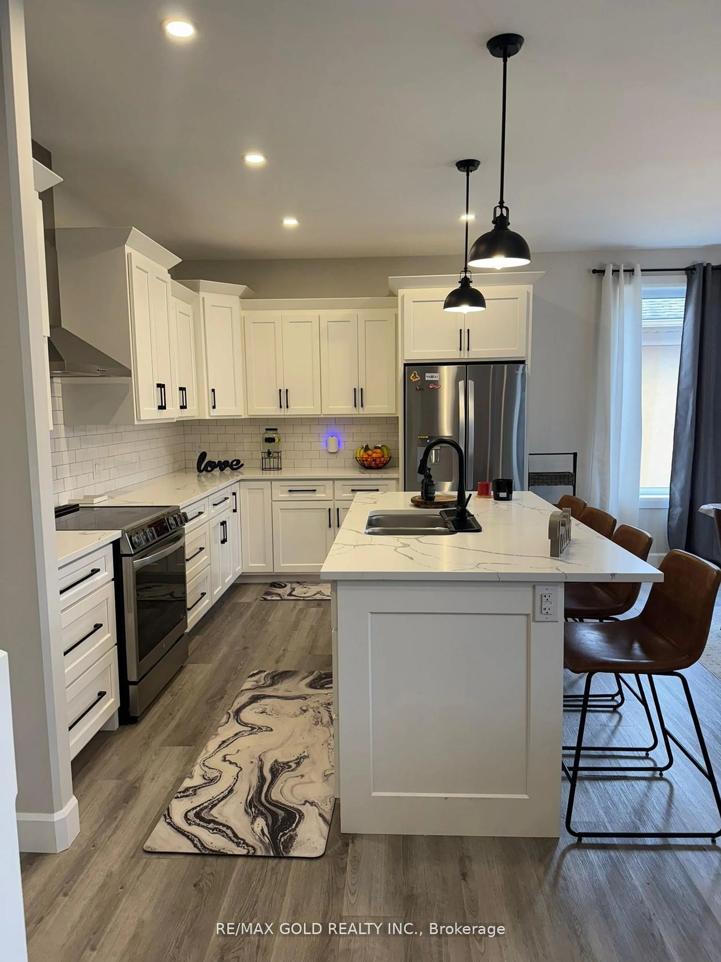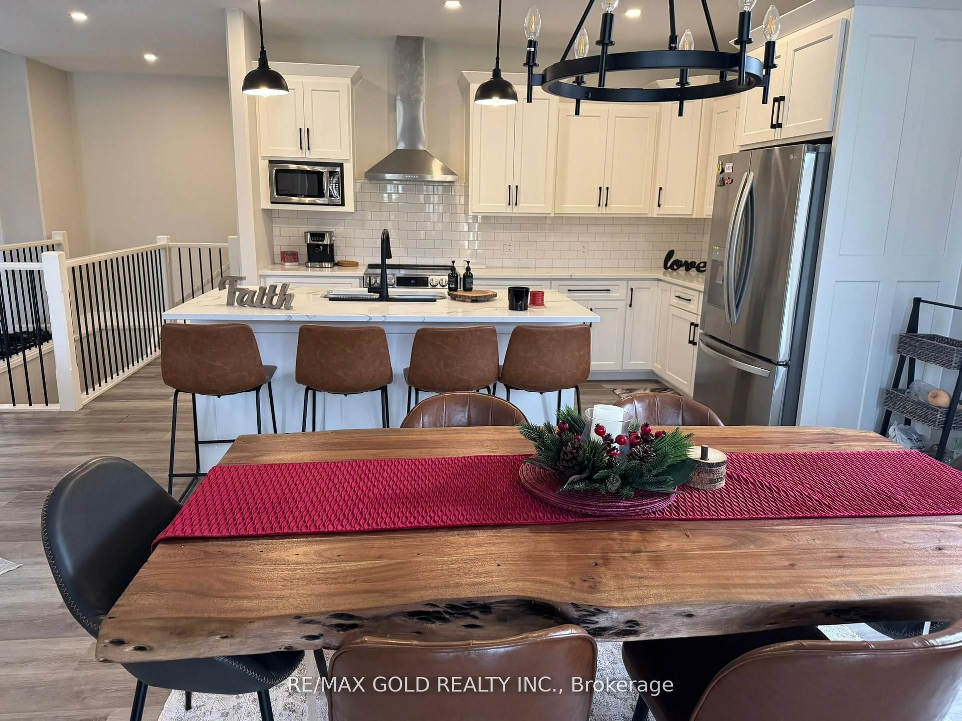5 John Pound Rd #11, Tillsonburg, Ontario N4G 5X3
Contact us about this property
Highlights
Estimated valueThis is the price Wahi expects this property to sell for.
The calculation is powered by our Instant Home Value Estimate, which uses current market and property price trends to estimate your home’s value with a 90% accuracy rate.Not available
Price/Sqft$289/sqft
Monthly cost
Open Calculator
Description
Welcome to Mill Pond Estates in Tillsonburg, where modern elegance meets tranquil living. This striking 2,808 sqft residence offers a perfect blend of style and comfort, backing onto a serene pond that enhances its peaceful ambiance. The exterior showcases a refined aesthetic with white stucco, black accents, wooden beam details, and a double-car garage with a separate entrance. Inside, the grand foyer with tray ceilings opens to a bright, open-concept layout adorned with contemporary finishes and thoughtful design elements throughout. The living room features a stylish corner gas fireplace, seamlessly connecting to a spacious dining area ideal for entertaining, and a covered porch that overlooks the tranquil pond. The custom-built wood kitchen is a true showpiece, offering ample cabinetry, a striking backsplash, and granite countertops. The main floor includes a primary suite with a walk-in closet and a 3-pieceensuite finished in cultured marble, along with an additional bedroom, a 4-piece bathroom, a laundry closet, and a mudroom with generous storage. The fully finished lower level extends the living space with a large recreation room featuring patio doors that open to a covered concrete terrace, also overlooking the pond. Two additional bedrooms, a 4-piece bathroom, and a spacious utility/storage area complete the lower level. This move-in ready home embodies modern sophistication and is awaiting your personal touch!!!
Property Details
Interior
Features
Main Floor
Foyer
2.29 x 2.29Living
3.84 x 4.78Dining
2.9 x 4.5Mudroom
2.13 x 2.31Exterior
Parking
Garage spaces 2
Garage type Attached
Other parking spaces 1
Total parking spaces 3
Condo Details
Inclusions
Property History
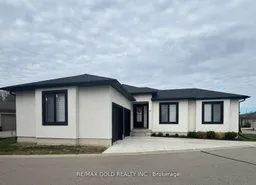 45
45