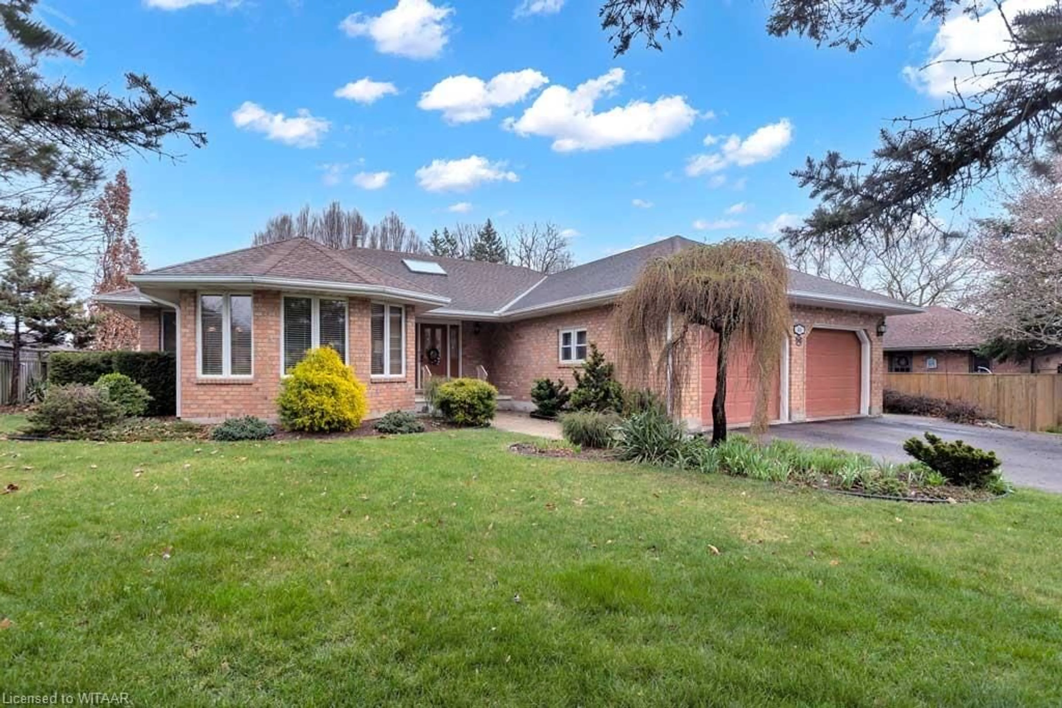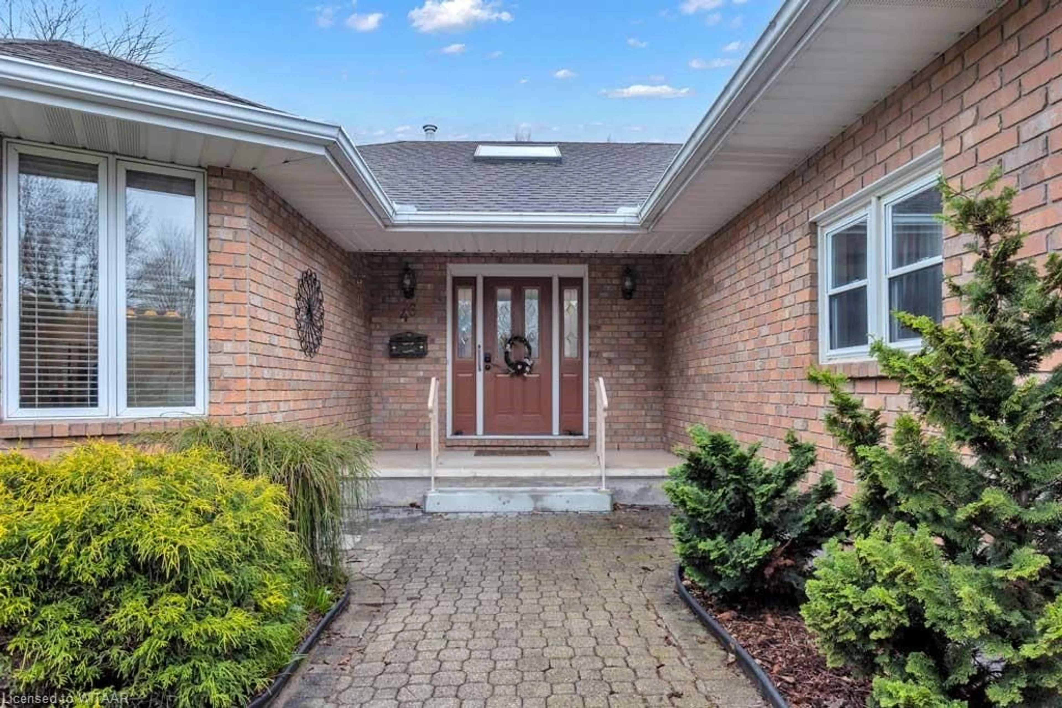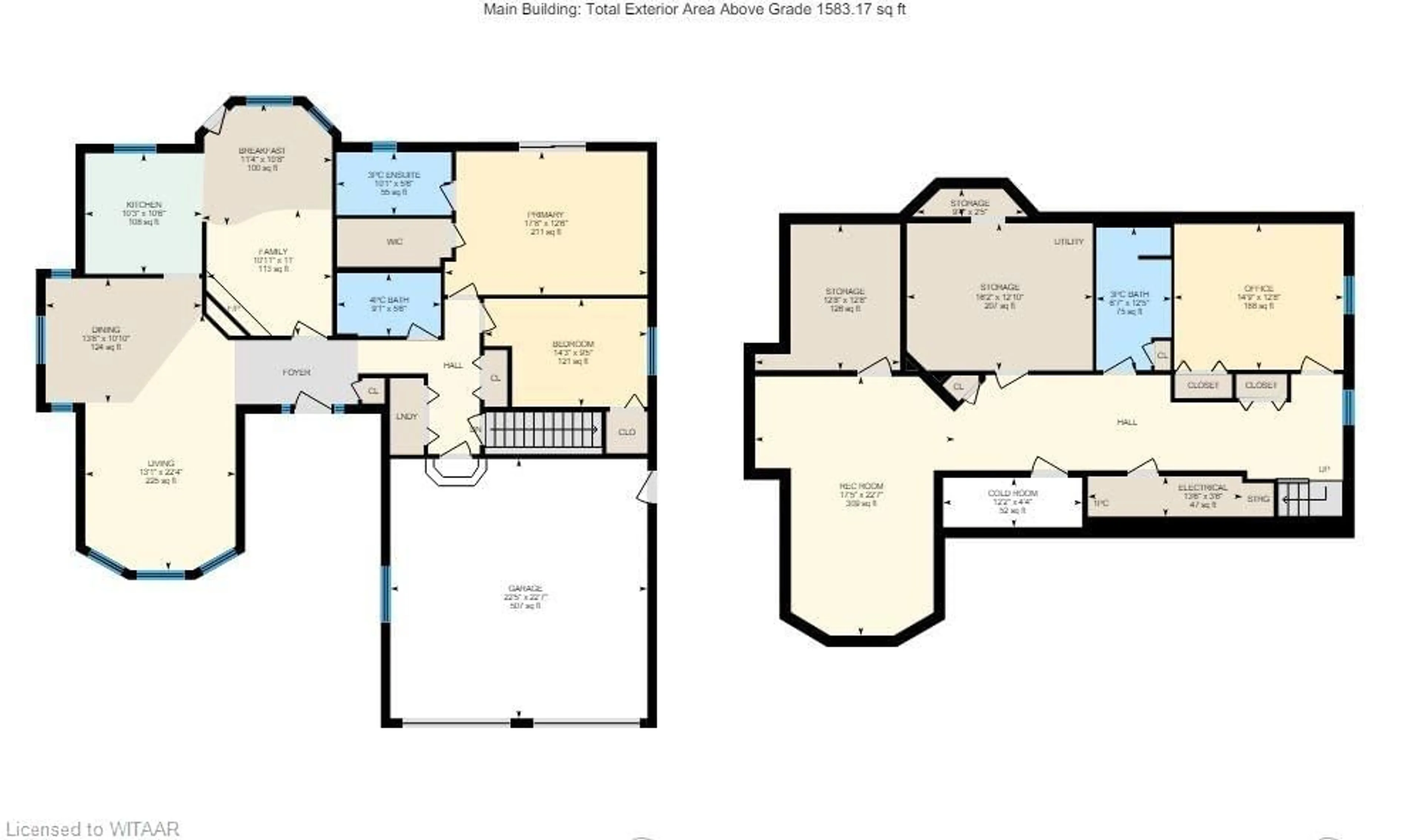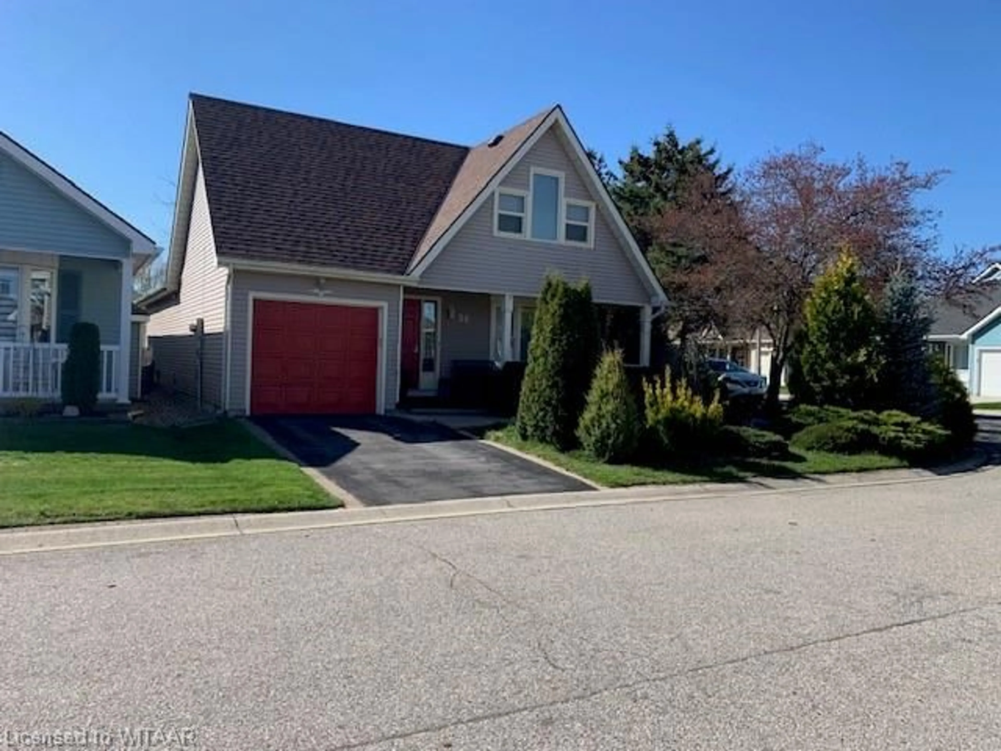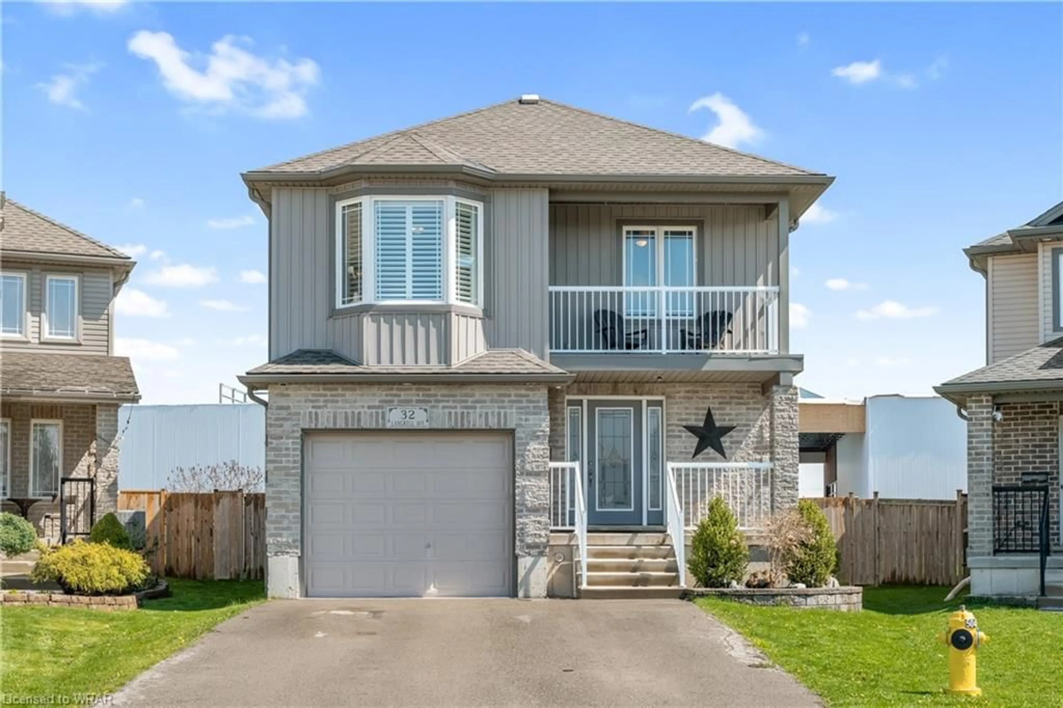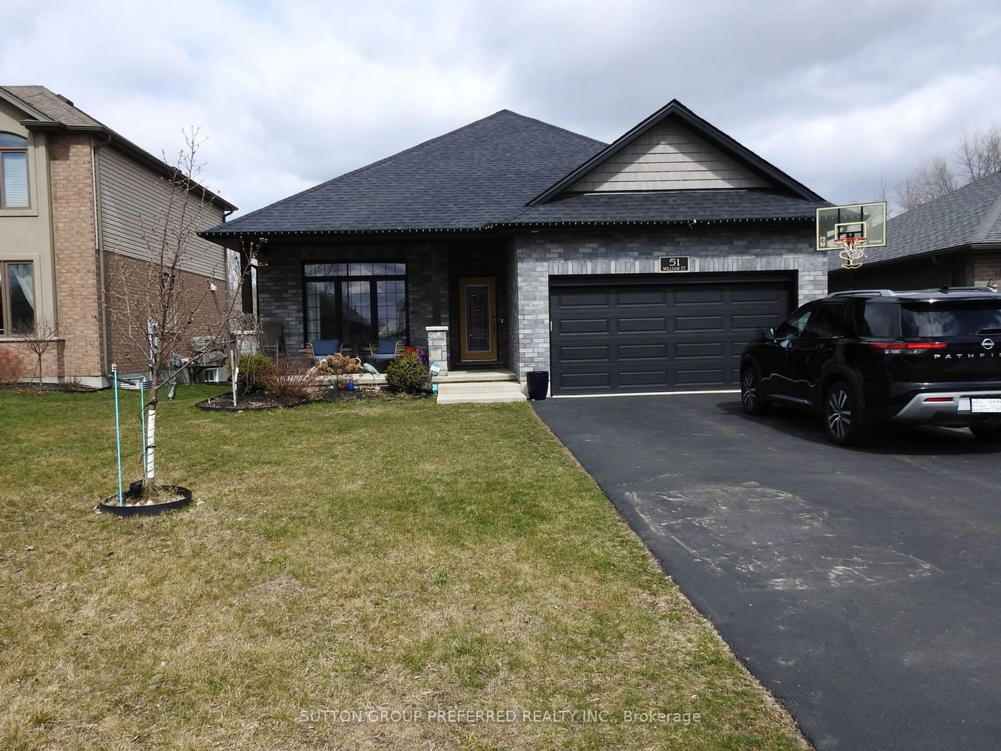46 Alexander Ave, Tillsonburg, Ontario N4G 4Z1
Contact us about this property
Highlights
Estimated ValueThis is the price Wahi expects this property to sell for.
The calculation is powered by our Instant Home Value Estimate, which uses current market and property price trends to estimate your home’s value with a 90% accuracy rate.$671,000*
Price/Sqft$234/sqft
Days On Market30 days
Est. Mortgage$3,157/mth
Tax Amount (2023)$4,148/yr
Description
Welcome to your dream bungalow retreat! This charming home boasts 3 bathrooms and 2 main floor bedrooms perfect for cozy living or peaceful retirement. As you step inside, you're greeted by the warmth of a skylight and hardwood flooring, creating an inviting atmosphere. The heart of the home is the spacious living room plus a family room complete with a gas fireplace perfect for chilly evenings. The large primary bedroom is a true sanctuary, featuring a walk-out to the private, fully fenced back yard and a newly renovated ensuite complete with a tiled walk-in shower. Convenience is the key with main floor laundry plus an additional 4 piece bathroom. Downstairs, the expansive open-concept finished basement offers endless possibilities for customization, whether you envision a home gym, entertainment area or additional living space. For the car enthusiasts, you will appreciate the large attached 2 car garage. Step out back to find the perfect size yard with 2 decks and a large shed. Additional features include central vac and irrigation system. All measurements approx.
Property Details
Interior
Features
Main Floor
Living Room
6.81 x 3.99Dining Room
4.17 x 3.30Family Room
3.35 x 3.33Bedroom Primary
5.38 x 3.81Exterior
Features
Parking
Garage spaces 2
Garage type -
Other parking spaces 4
Total parking spaces 6
Property History
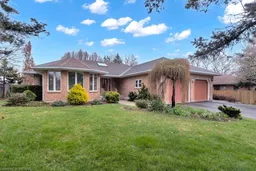 33
33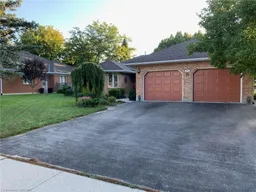 25
25
