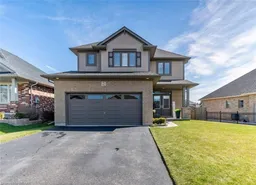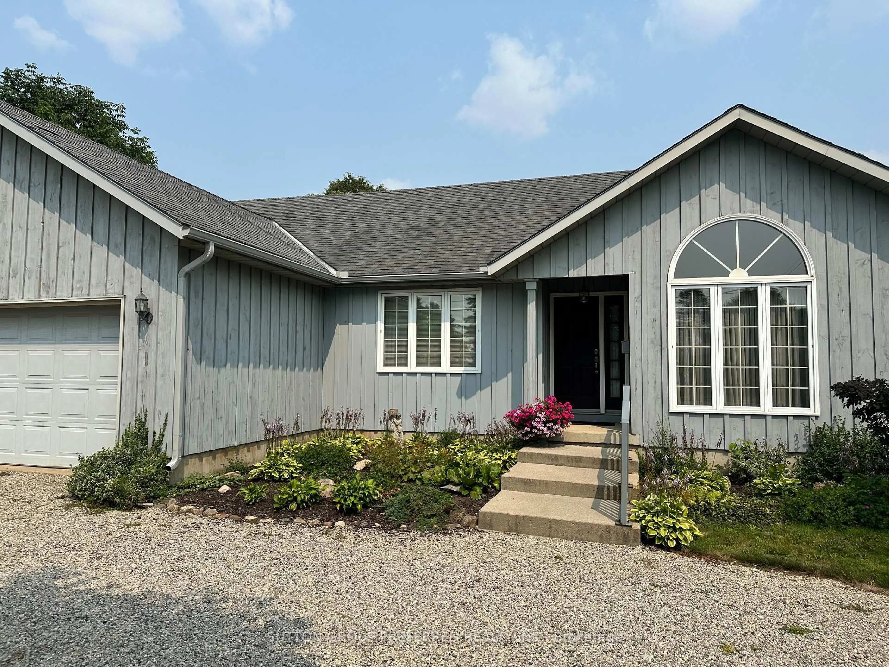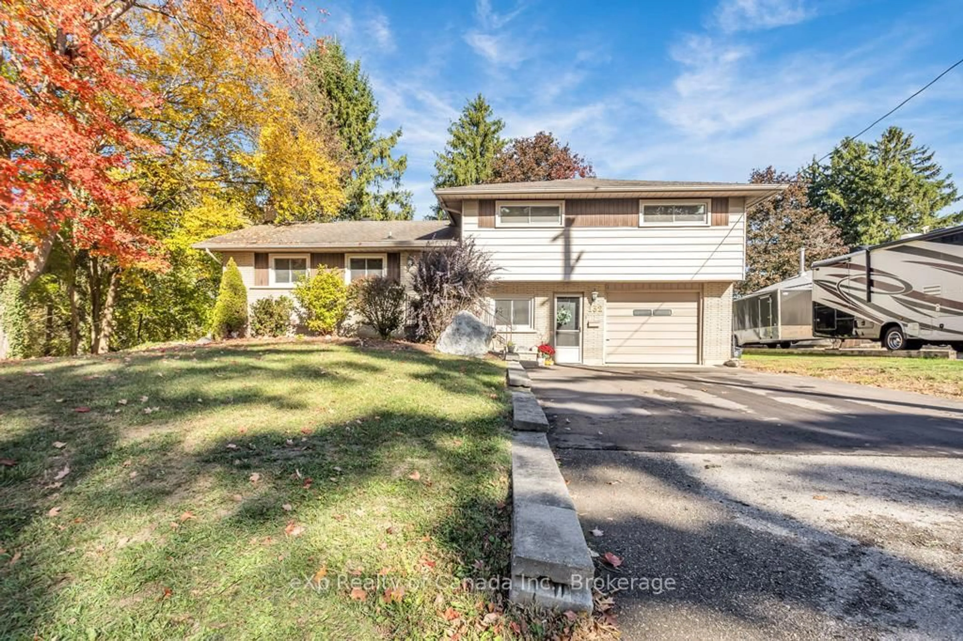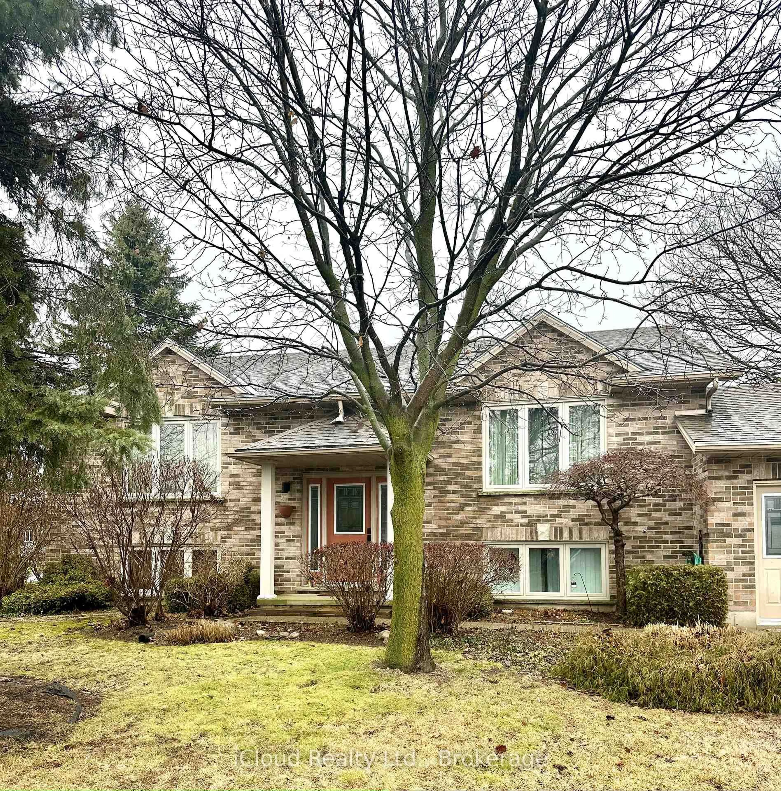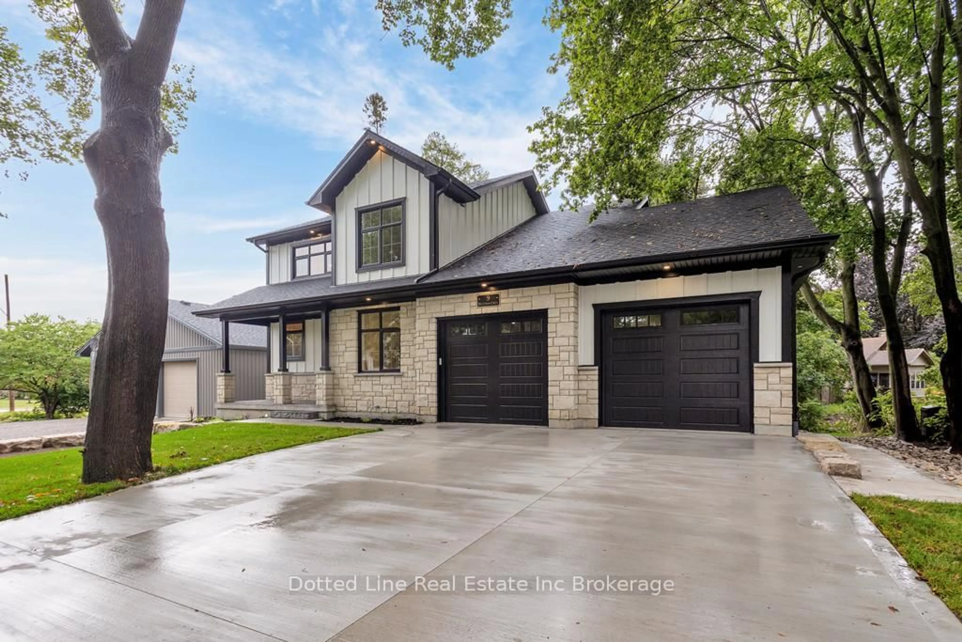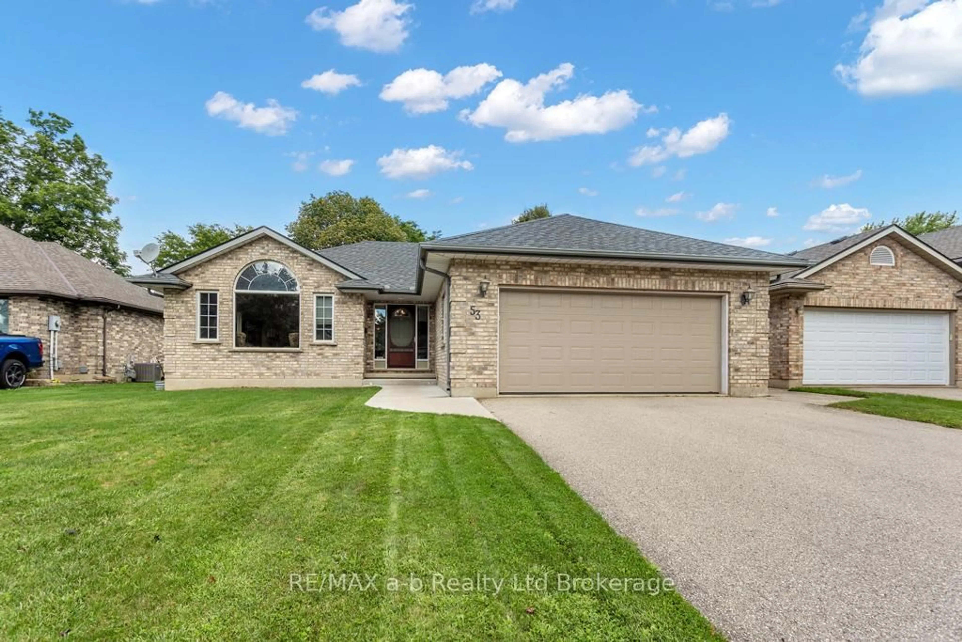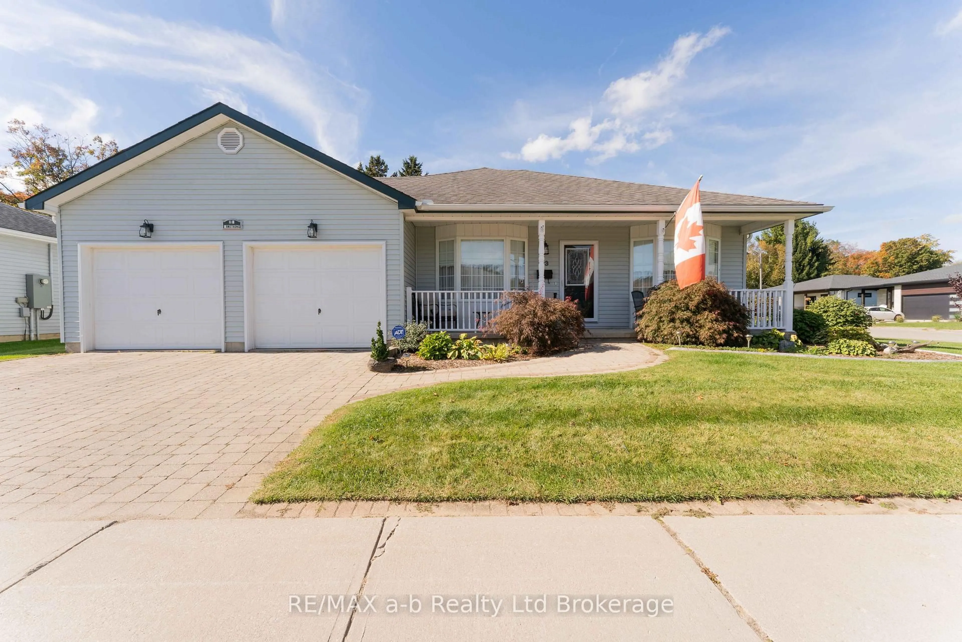Nestled in the quiet and sought-after North East Tillsonburg neighborhood, this
stunning two-storey home offers an ideal blend of modern living, ample space, and
custom features. Situated on a large lot, this property provides the perfect backdrop for
your dream lifestyle.
Upon entering, you're greeted by a grand open-to-above foyer that sets the tone for
the airy and inviting ambiance throughout the home. The main level boasts an
expansive open-concept layout, seamlessly integrating the living, dining, and kitchen
areas. The modern kitchen is a chef's delight, featuring a corner pantry, hard surface
countertops, and sleek appliances, making meal preparation a joyous experience.
The focal point of the great room is the custom TV fireplace feature wall, creating a cozy
and stylish atmosphere for gatherings and relaxation. Upstairs, spacious bedrooms
await, including a serene primary suite with a four-piece ensuite bath, providing a
private retreat for rejuvenation. An additional four-piece main bath serves the remaining
bedrooms, ensuring comfort and convenience for all.
The basement offers a semi-finished recreation room with boundless potential for
further development, allowing you to customize the space to suit your needs and
lifestyle. Step outside to discover a tranquil oasis, complete with a covered aluminum
pergola and custom-built seating, perfect for outdoor entertaining or quiet relaxation.
Adding to the backyard is a custom-built 160-square-foot fully insulated and electrified
bunkhouse, offering endless possibilities for use. Whether you envision it as a guest
suite, home office, or creative studio, man cave this unique space invites you to let your
imagination run wild.
Inclusions: Carbon Monoxide Detector,Central Vac,Dishwasher,Dryer,Freezer,Garage Door Opener,Range Hood,Refrigerator,Smoke Detector,Stove,Washer,Window Coverings
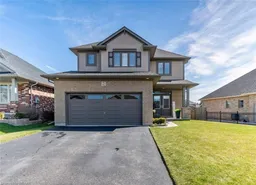 41
41