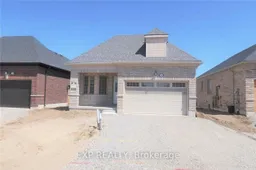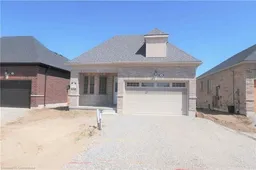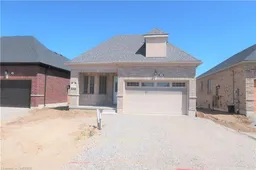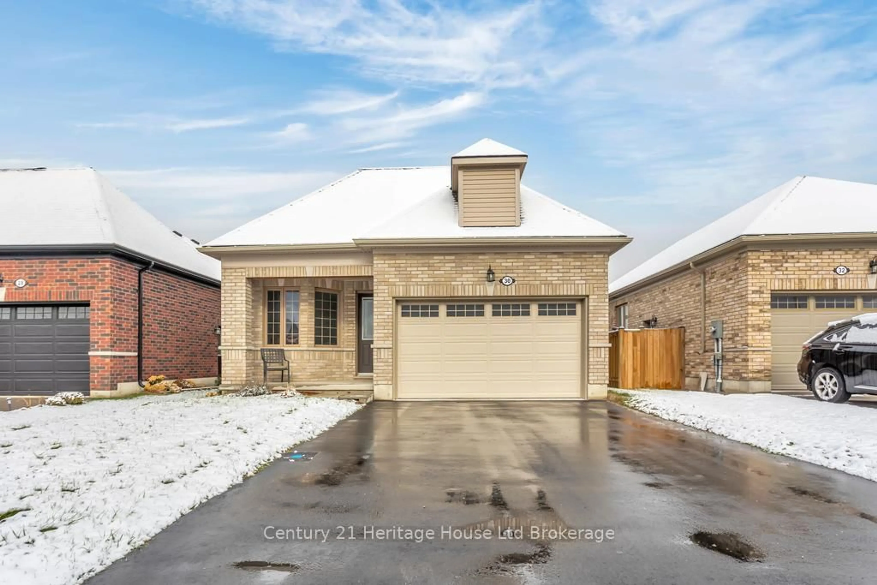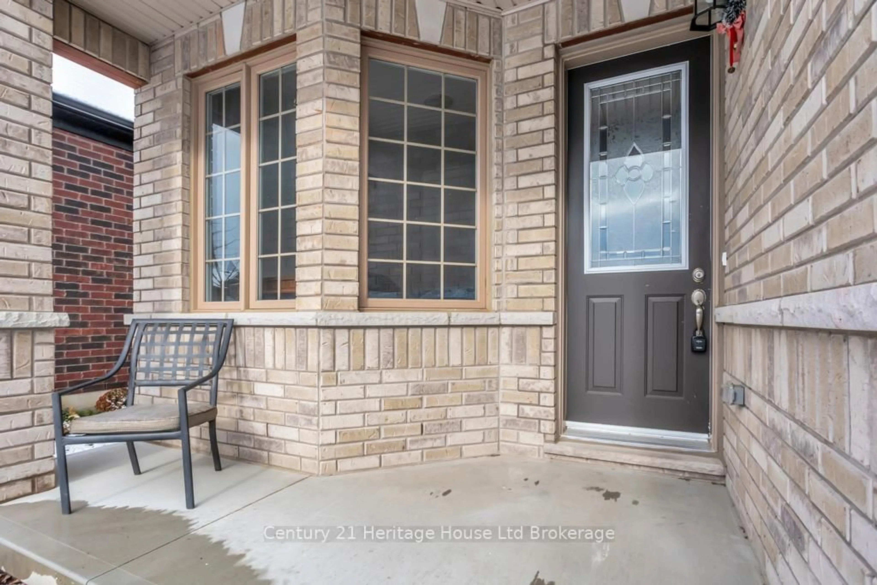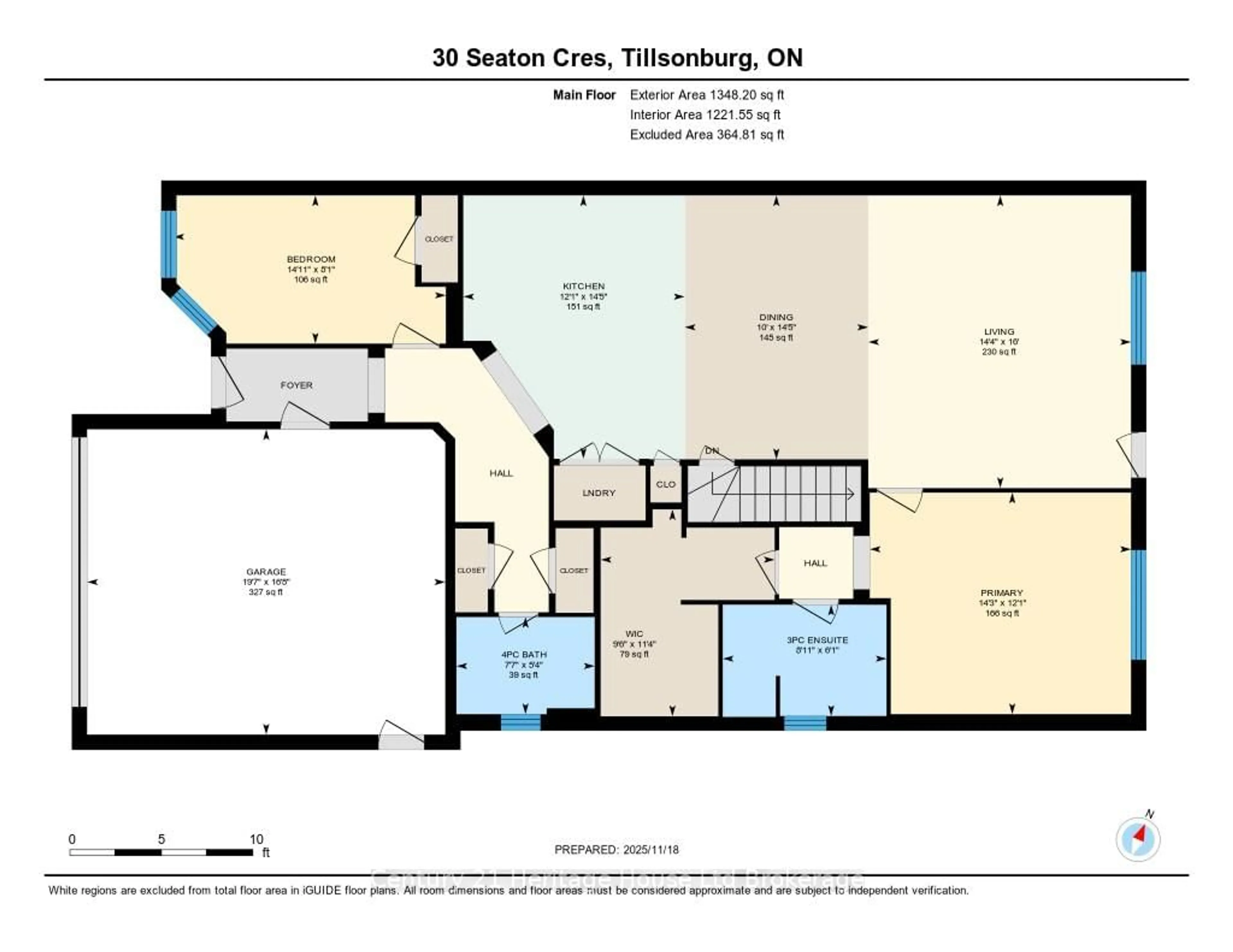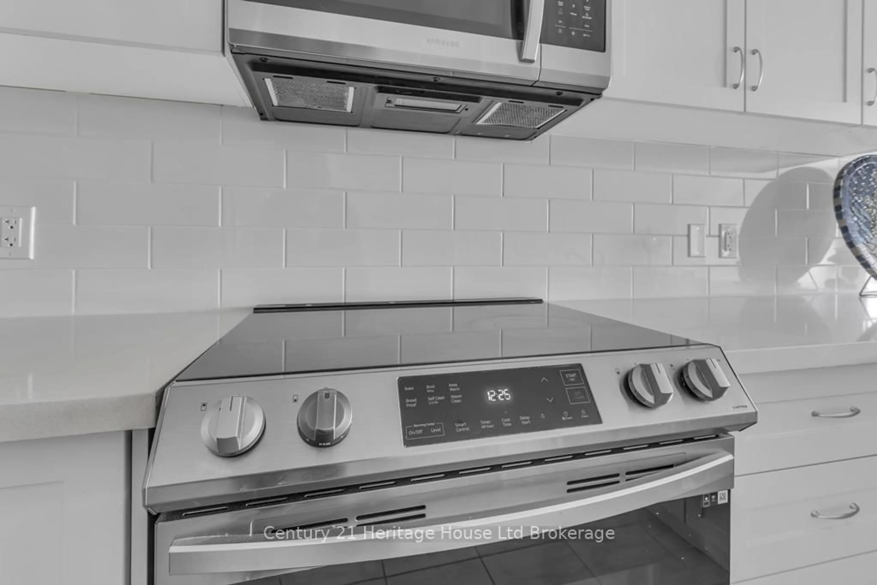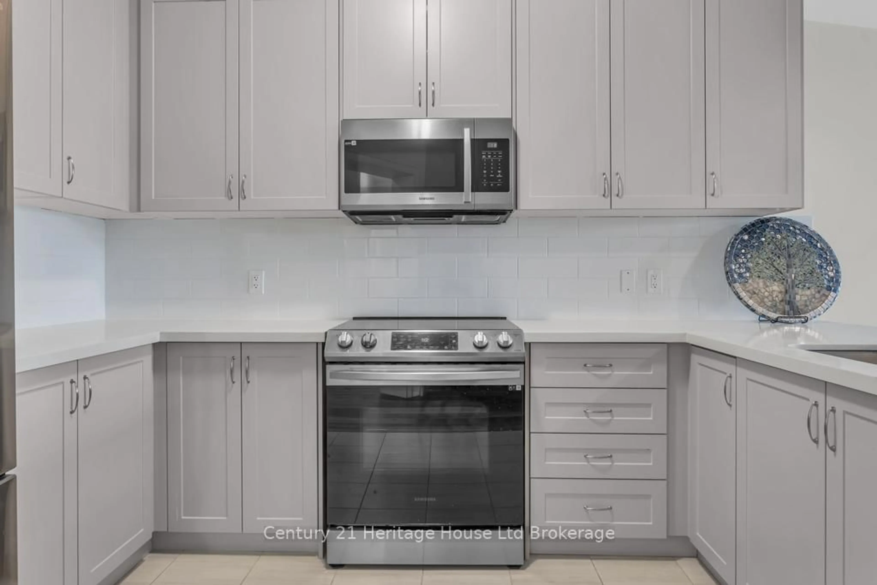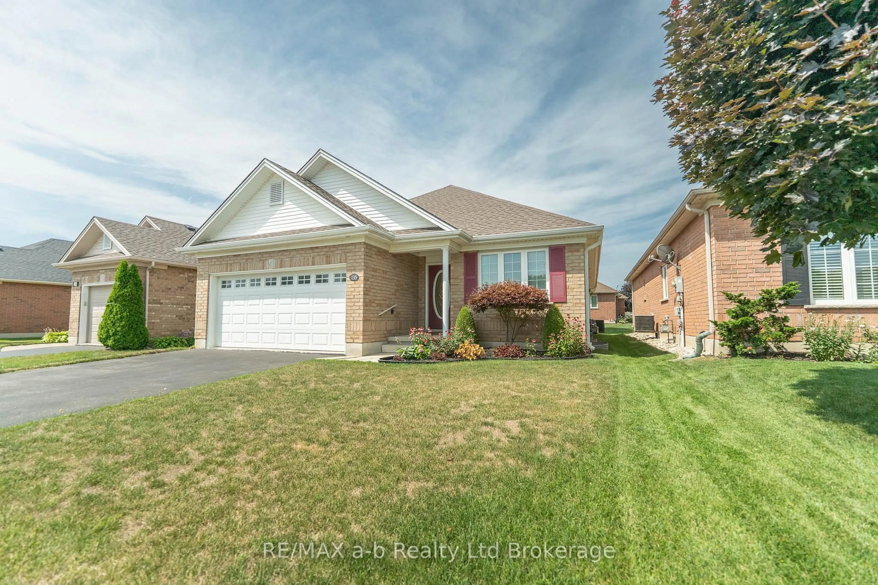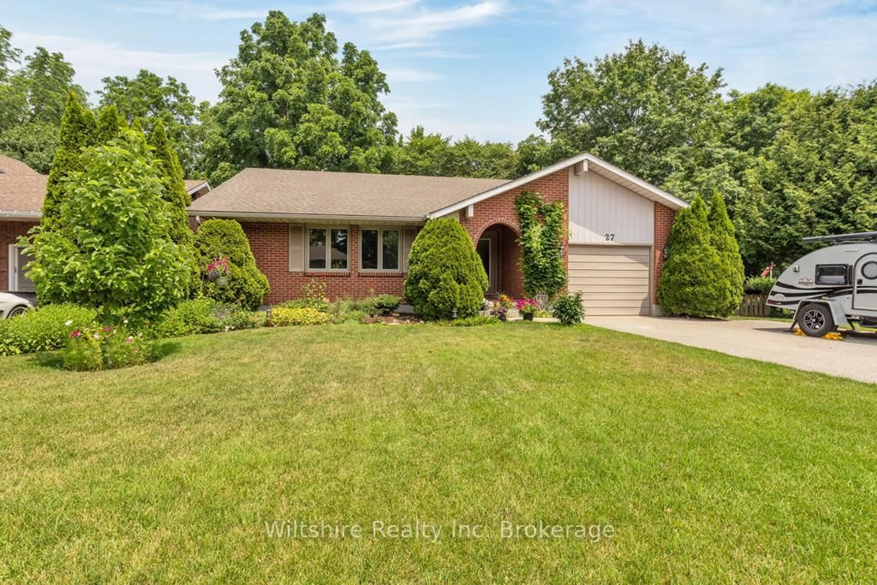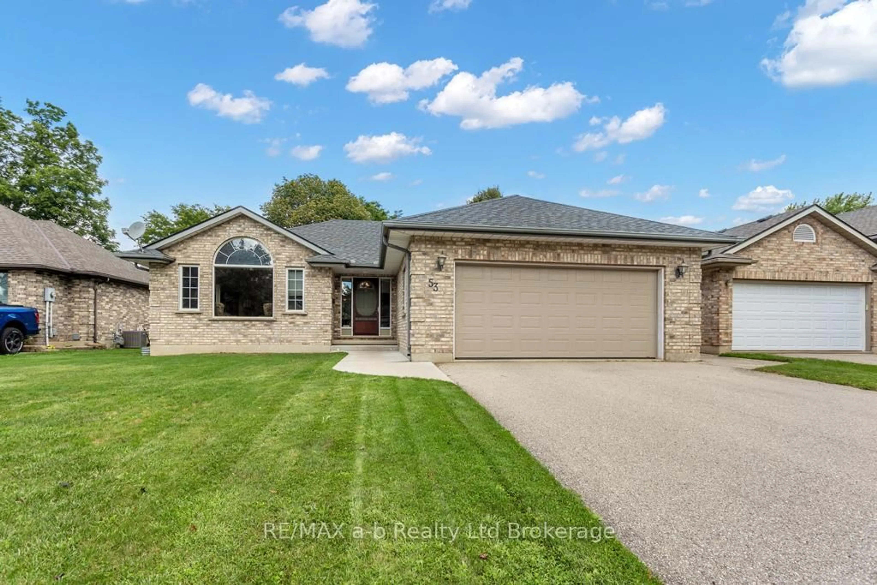30 Seaton Cres, Tillsonburg, Ontario N4G 0J8
Contact us about this property
Highlights
Estimated valueThis is the price Wahi expects this property to sell for.
The calculation is powered by our Instant Home Value Estimate, which uses current market and property price trends to estimate your home’s value with a 90% accuracy rate.Not available
Price/Sqft$472/sqft
Monthly cost
Open Calculator
Description
Welcome to this 3 year old bungalow perfect for first time home buyers or if you are looking to downsize. Located in a sought-after newer subdivision, this bright and spacious 2 bedroom, 2 bath home is ideal for those seeking one-level living in a contemporary setting. Step inside to a open-concept layout featuring neutral paint colours, no carpet, and plenty of windows that fill the home with natural light. The modern kitchen boasts stainless steel appliances, an eat-at kitchen island, and an adjoining dining area - perfect for everyday living and entertaining. The oversized primary bedroom features an ensuite with a tiled walk-in shower and a dream walk-in closet. A second bedroom and full bath offers comfortable space for guests or a home office. The basement is a blank canvas waiting for personal touches and a third bedroom if needed. Additional features include landscaping, deck, attached garage and ample closet space. All measurements approximate and taken by IGuide Technology. Move-in ready! Meticulously maintained! Modern living at its best! Unpack and enjoy!
Property Details
Interior
Features
Main Floor
Bathroom
1.86 x 2.733 Pc Ensuite
Kitchen
4.39 x 3.69Living
4.88 x 4.38Dining
4.4 x 3.06Exterior
Features
Parking
Garage spaces 2
Garage type Attached
Other parking spaces 2
Total parking spaces 4
Property History
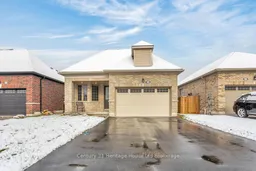 27
27