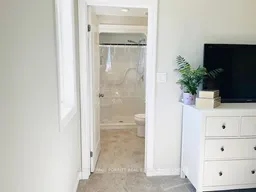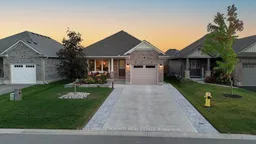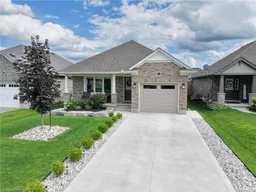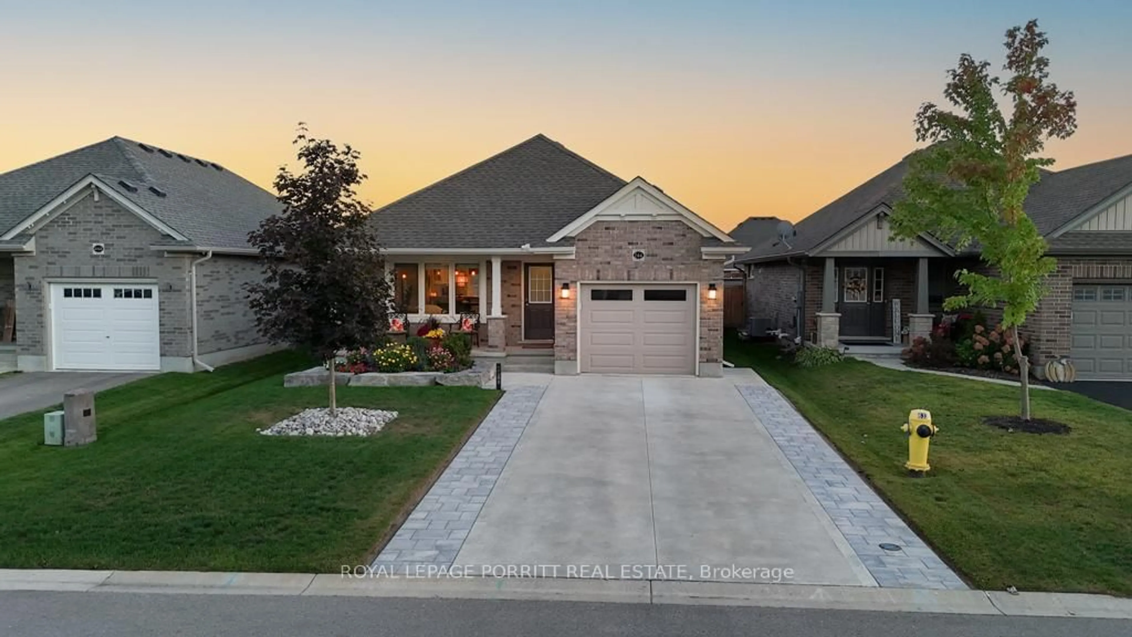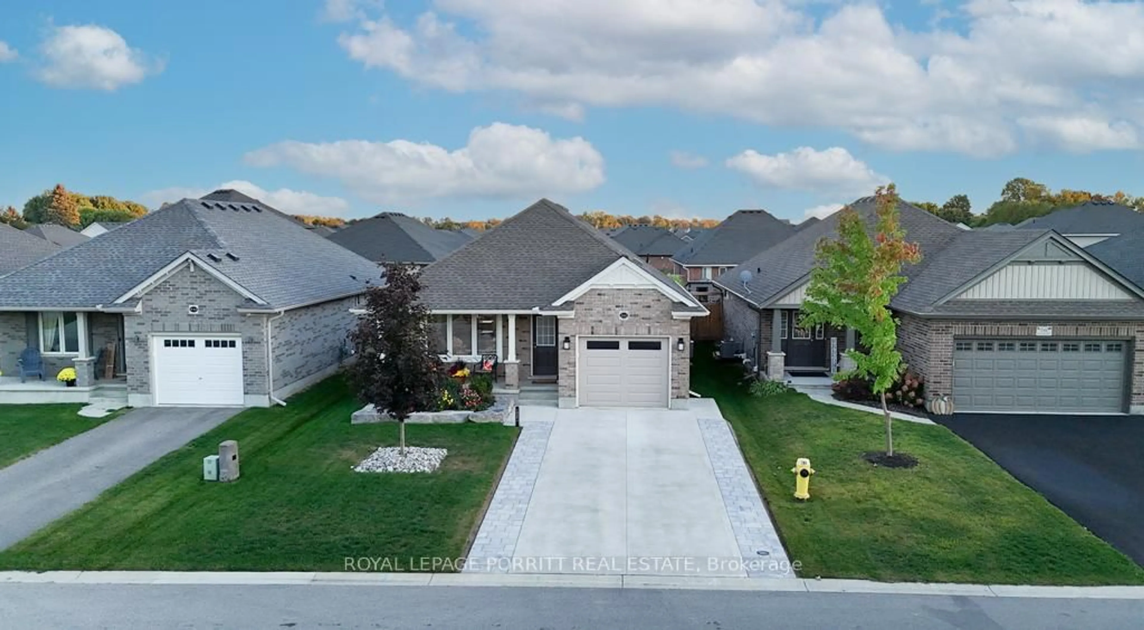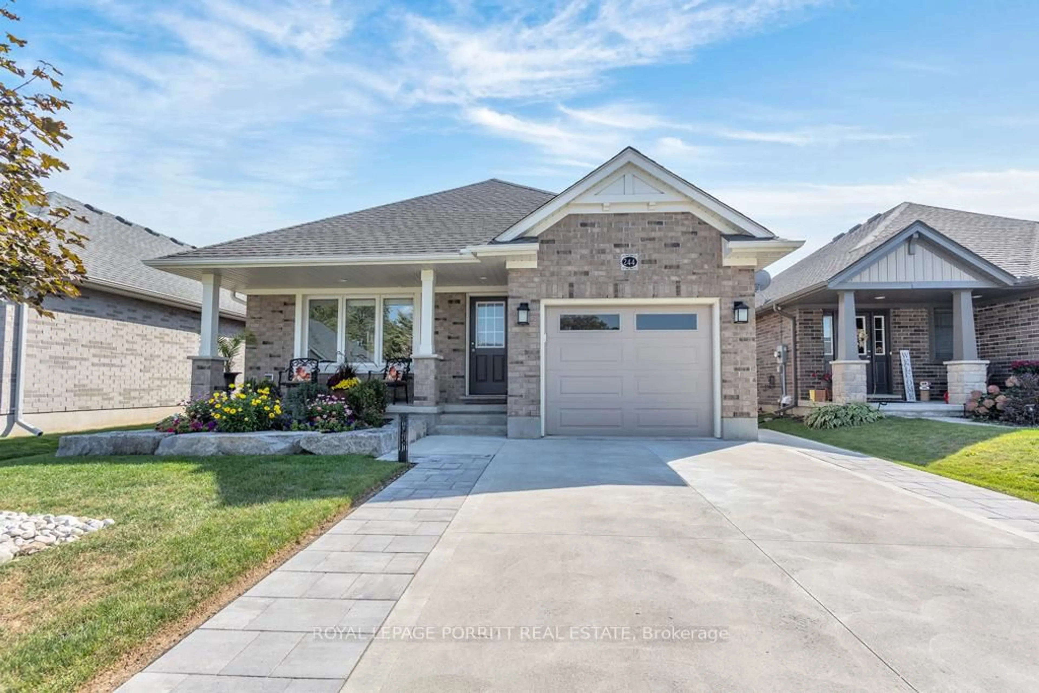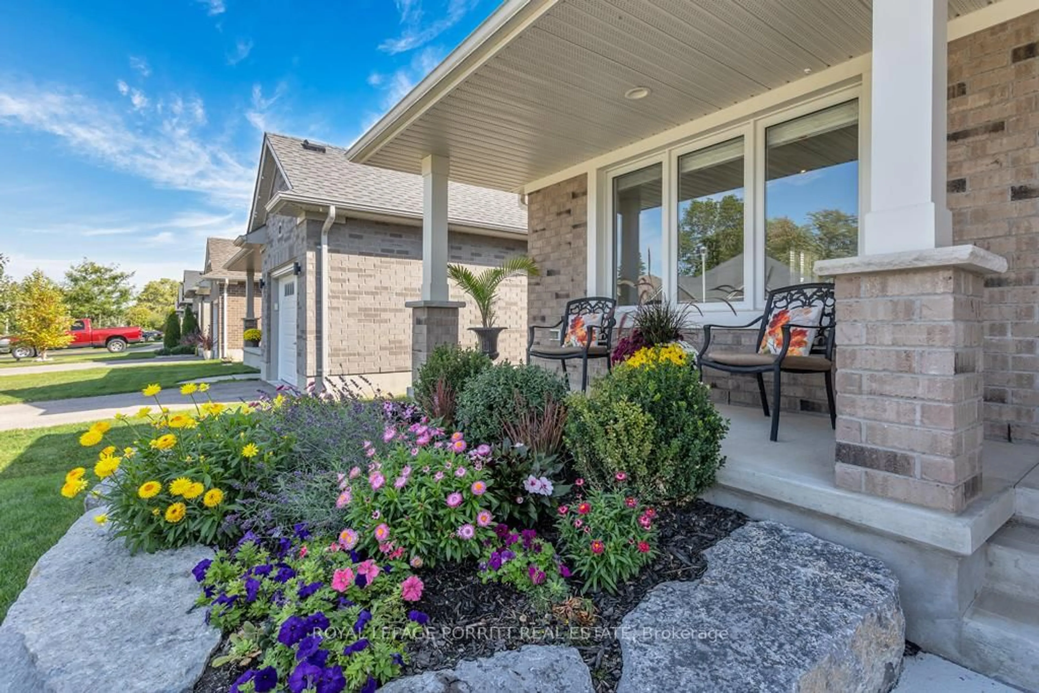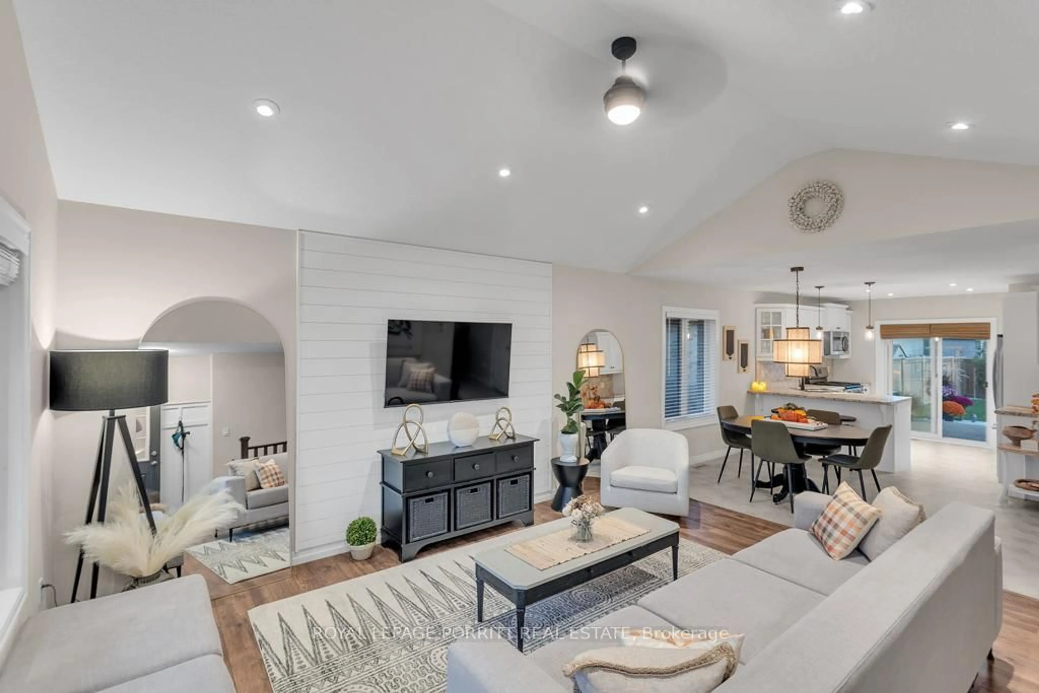244 Wilson Ave, Tillsonburg, Ontario N4G 0H4
Contact us about this property
Highlights
Estimated valueThis is the price Wahi expects this property to sell for.
The calculation is powered by our Instant Home Value Estimate, which uses current market and property price trends to estimate your home’s value with a 90% accuracy rate.Not available
Price/Sqft$516/sqft
Monthly cost
Open Calculator
Description
Discover 244 Wilson Ave, a HayHoe Home, in the Westmount School District A home that blends modern comfort with practical living. Offering 3 bedrooms and 2 bathrooms across 1,257 finished square feet. This property is designed for families, downsizers, first time homeowners who want space, style, and flexibility. A Spacious Primary with 3pc ensuite and Double Wide Closet The open main floor is highlighted by vaulted ceilings in the living area, giving the space a light and spacious feel. A convenient main floor laundry room simplifies daily routines, and the full unfinished basement is a blank canvas ready for your personal touch. Outside, recent improvements completed in 2024 and 2025 add to the appeal, including 11 privacy trees at the rear of the property and interlocking brick along the driveway. A fully fenced backyard with a generous 14' x 24' concrete patio provides the perfect setting for barbecues, play, or quiet evenings outdoors. The single car garage, finished with epoxy flooring, adds both function and durability. Tarion Warrenty Valid until April 2027 as per Tarion Schedule
Property Details
Interior
Features
Main Floor
Living
5.0 x 4.15Cathedral Ceiling
Dining
2.95 x 3.37Br
2.73 x 2.74Kitchen
3.05 x 3.36Sliding Doors
Exterior
Features
Parking
Garage spaces 1
Garage type Attached
Other parking spaces 2
Total parking spaces 3
Property History
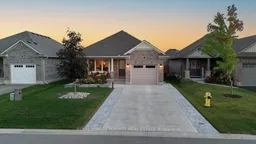 30
30