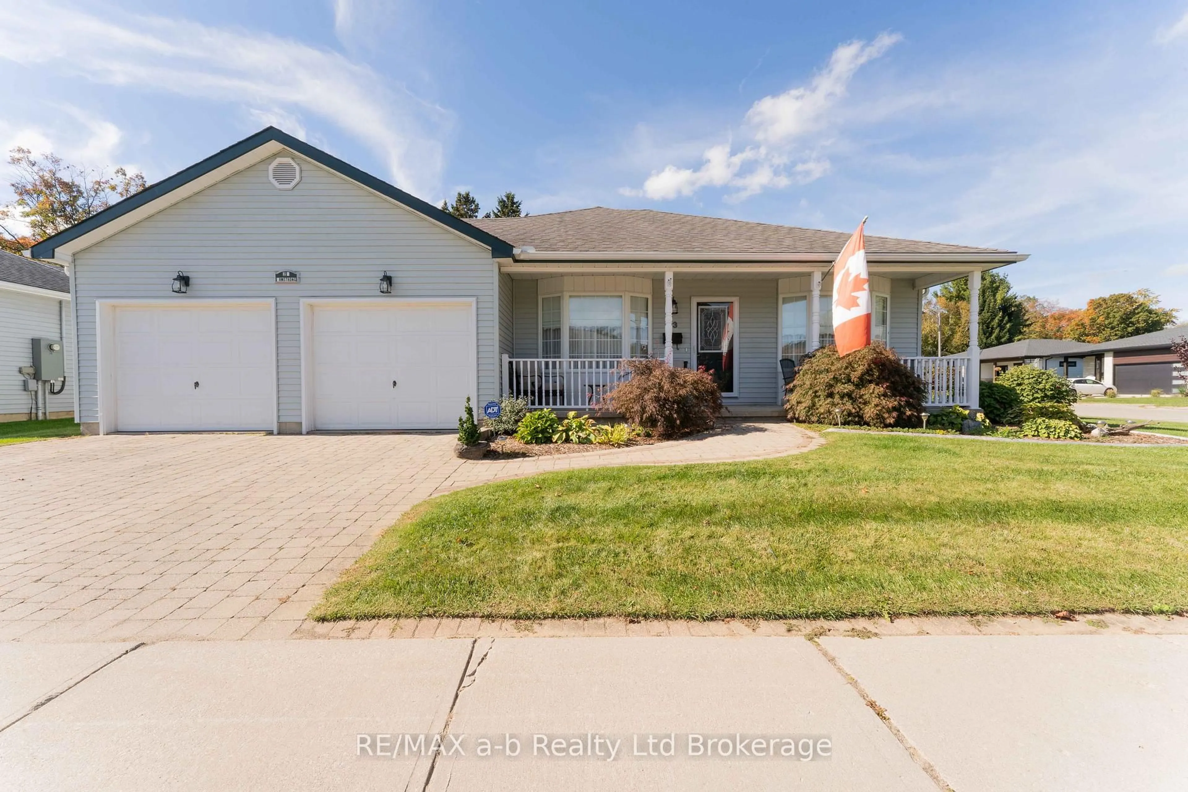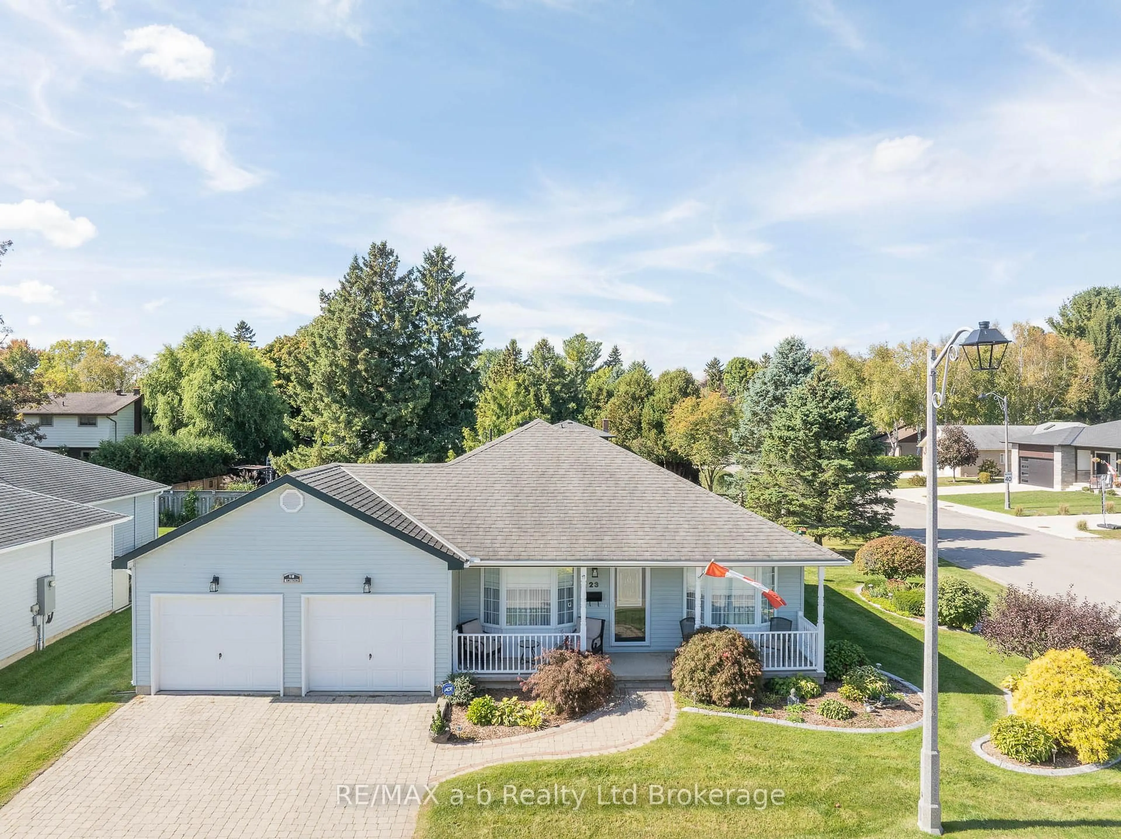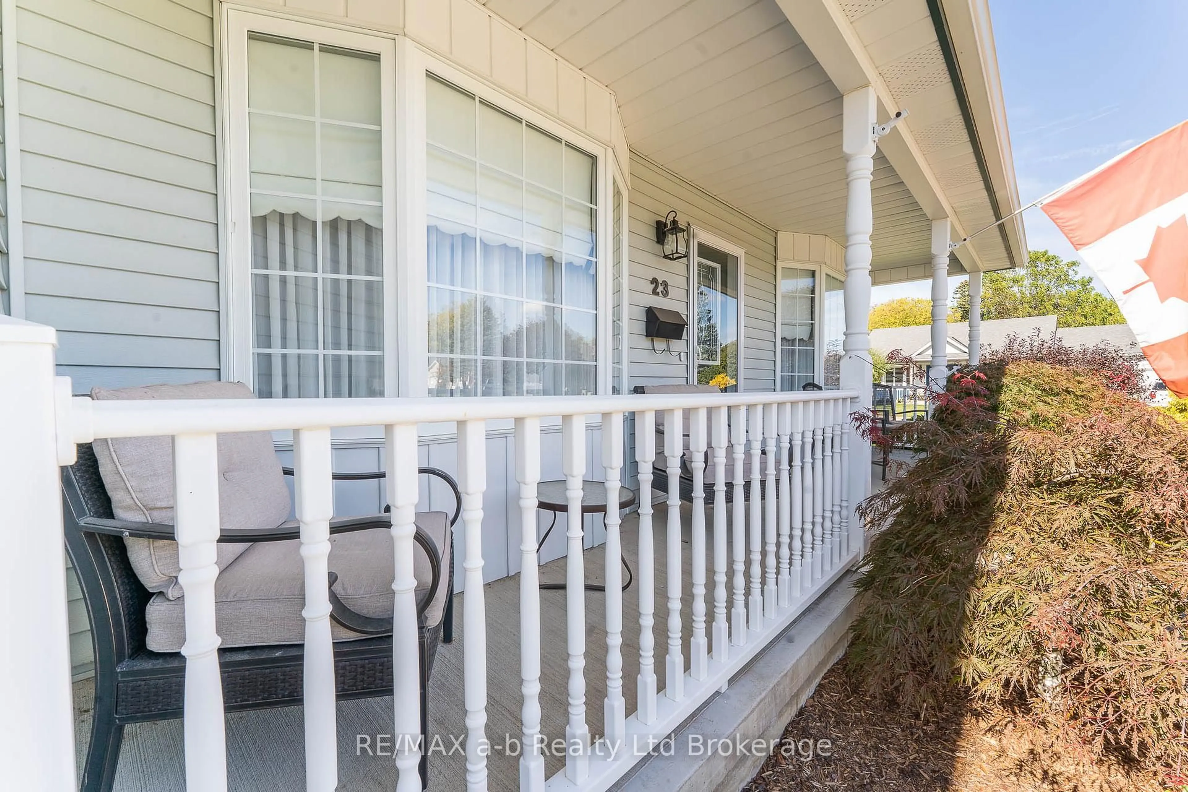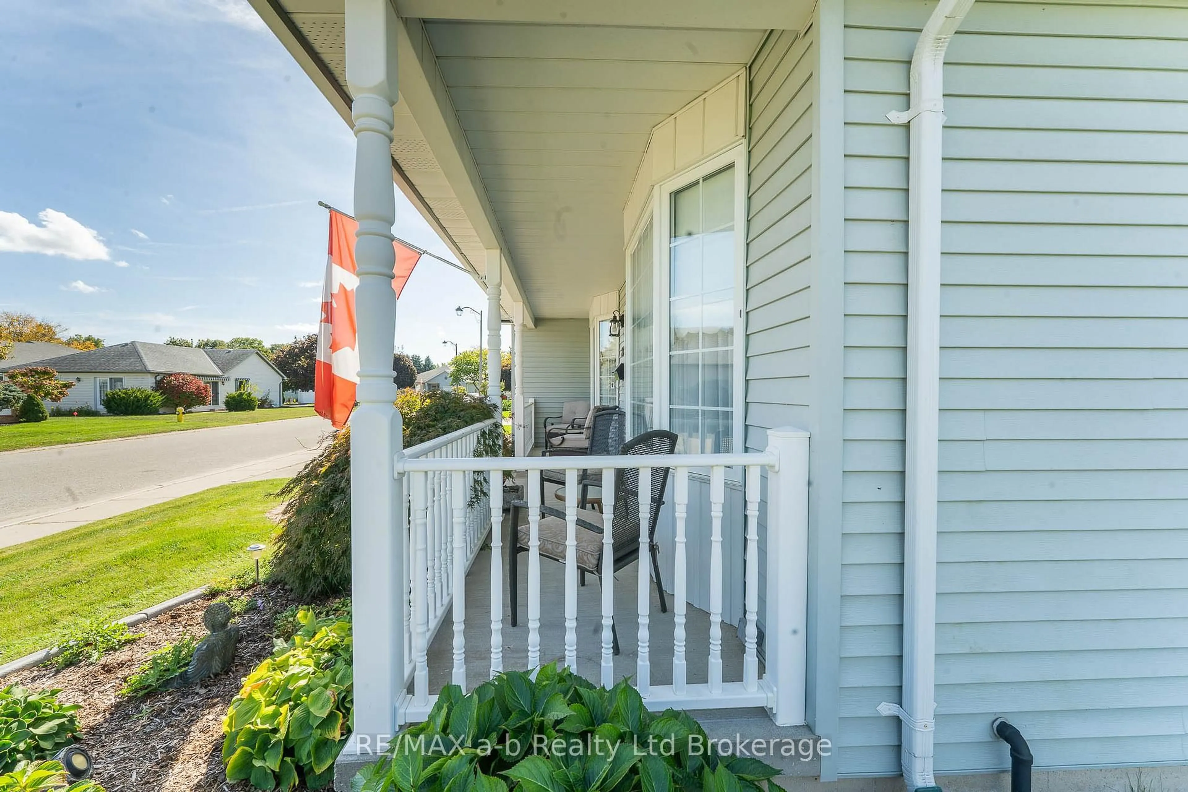23 Armstrong Dr, Tillsonburg, Ontario N4G 5T3
Contact us about this property
Highlights
Estimated valueThis is the price Wahi expects this property to sell for.
The calculation is powered by our Instant Home Value Estimate, which uses current market and property price trends to estimate your home’s value with a 90% accuracy rate.Not available
Price/Sqft$378/sqft
Monthly cost
Open Calculator
Description
Absolutely stunning bungalow in the sought-after Hickory Hills Adult Community! This show-stopping home offers over 1,600 sq. ft. of beautifully maintained living space on the main level, plus a partially finished basement for added comfort and versatility. From the moment you step onto the large covered front porch, youll be impressed by the spacious and welcoming layout. The formal dining room sits just off the kitchen, which offers ample cabinetry and space for a cozy eating area. The bright living room at the back of the home features two large windows and French doors leading to a gorgeous four-season sunroom the perfect spot to relax year-round. Step outside to enjoy the covered deck with canopy, ideal for peaceful mornings or entertaining friends. Set on a private corner lot, this home offers wonderful privacy and charm. The primary bedroom includes generous closet space and a beautifully updated 3-piece ensuite, while the second bedroom enjoys cheater access to the main 4-piece bath. Convenient main floor laundry is located just off the highly sought-after two-car garage. The lower level extends your living space with a finished recreation room, 2-piece bath, and plenty of storage. Plus enjoy a recently updated furnace, updated windows through most of main floor, battery backup on the sump pump and extra insulation in the attic and above the garage. Enjoy the incredible lifestyle Hickory Hills has to offer complete with a community centre, pool, organized activities, and more. This is adult living at its finest! Buyers to pay a one-time transfer fee of $2,000. plus an annual fee of $655. payable on closing to Hickory Hills Residents Association
Property Details
Interior
Features
Main Floor
Dining
4.11 x 3.3Br
4.06 x 3.04Kitchen
4.36 x 3.09Living
5.74 x 4.16Exterior
Features
Parking
Garage spaces 2
Garage type Attached
Other parking spaces 2
Total parking spaces 4
Property History
 40
40





