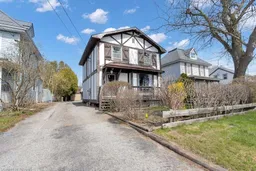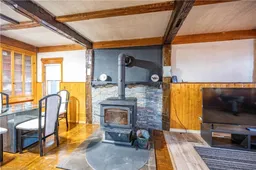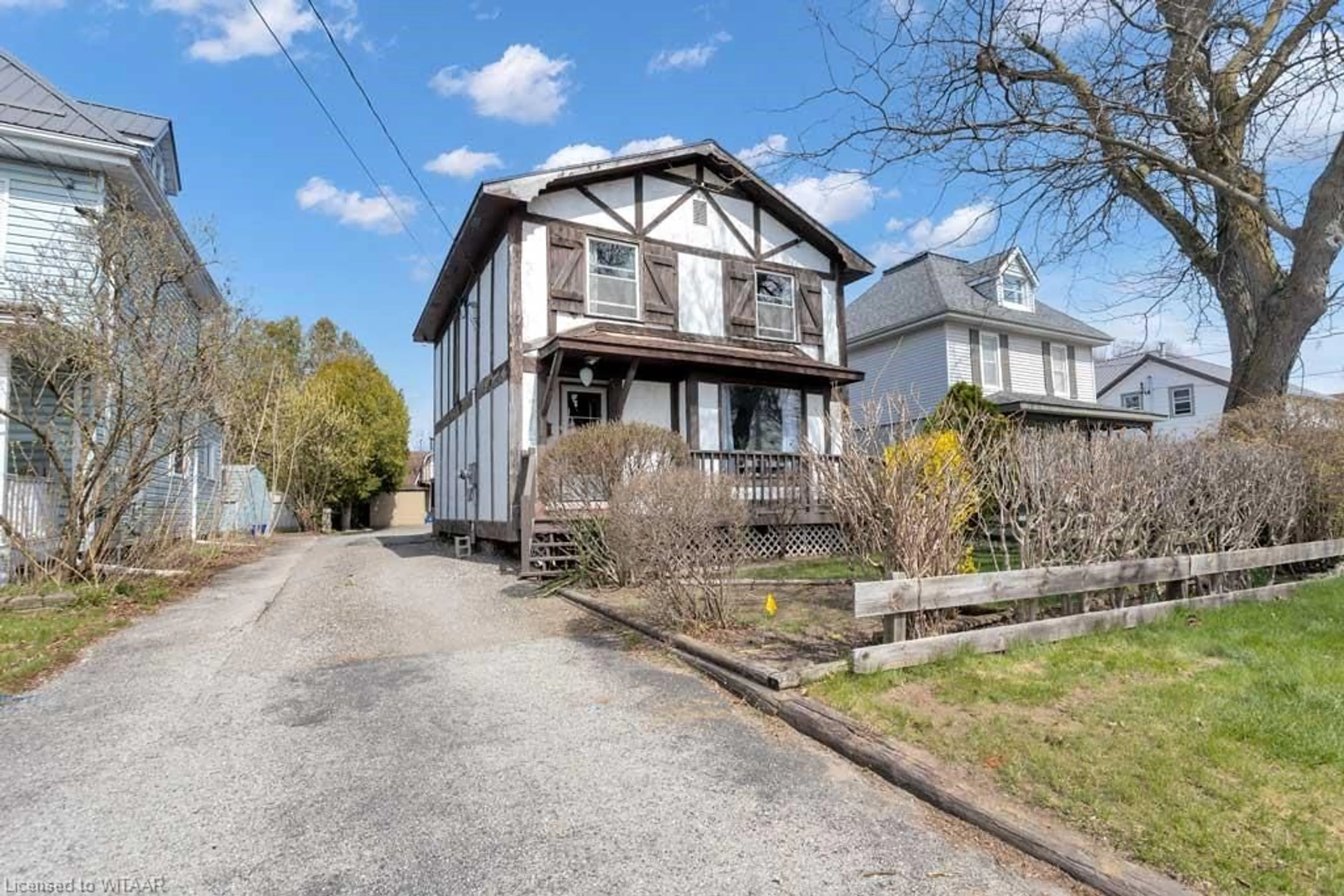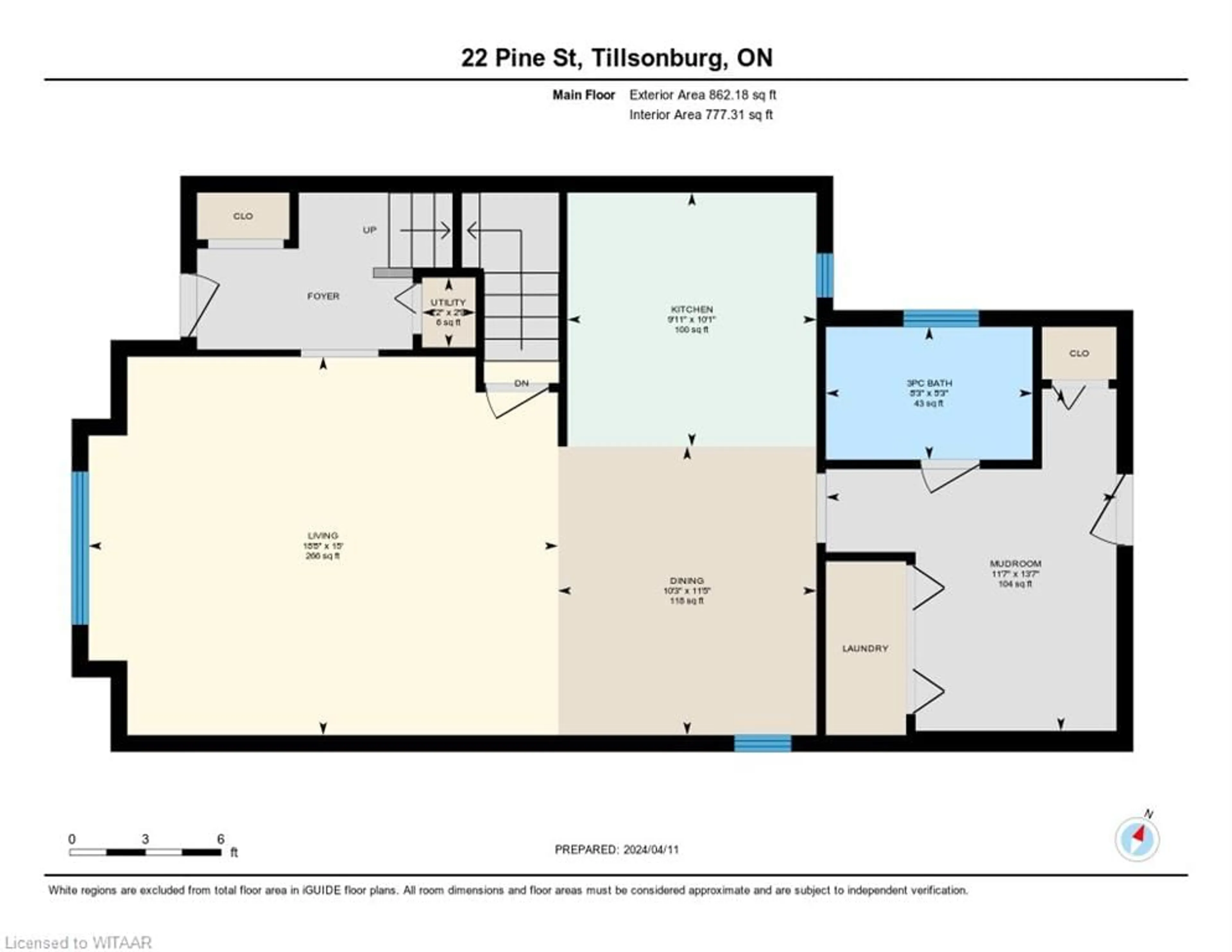22 Pine St, Tillsonburg, Ontario N4G 1L7
Contact us about this property
Highlights
Estimated ValueThis is the price Wahi expects this property to sell for.
The calculation is powered by our Instant Home Value Estimate, which uses current market and property price trends to estimate your home’s value with a 90% accuracy rate.$406,000*
Price/Sqft$383/sqft
Days On Market31 days
Est. Mortgage$2,254/mth
Tax Amount (2023)$2,671/yr
Description
Attention all prospective home buyers and investors! Take a look at this distinctive Tudor-style property located in Tillsonburg, boasting solid structural integrity and abundant potential. Whether you appreciate a rustic charm with its timber beams and wood burning stove, or prefer a more contemporary vibe showcased by recent upgrades, this property caters to diverse tastes. Featuring 3 bedrooms, 2 bathrooms, a kitchen with modern appliances, a spacious living/dining area, and convenient main floor laundry, the interior offers comfort and functionality. Outside, an expansive deck with a gazebo provides an ideal setting for gatherings, along with ample parking space and a sizable detached garage/workshop (18' x 30') complete with attic storage. Situated within walking distance to schools and shopping amenities, this centrally located home embodies the best of what Tillsonburg has to offer.
Property Details
Interior
Features
Main Floor
Living Room
16.08 x 14.05Kitchen
21 x 9.07Dining Room
3.48 x 3.12Bathroom
3-Piece
Exterior
Features
Parking
Garage spaces 1
Garage type -
Other parking spaces 7
Total parking spaces 8
Property History
 38
38 33
33



