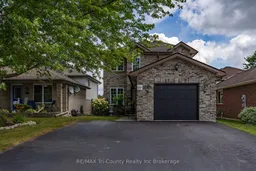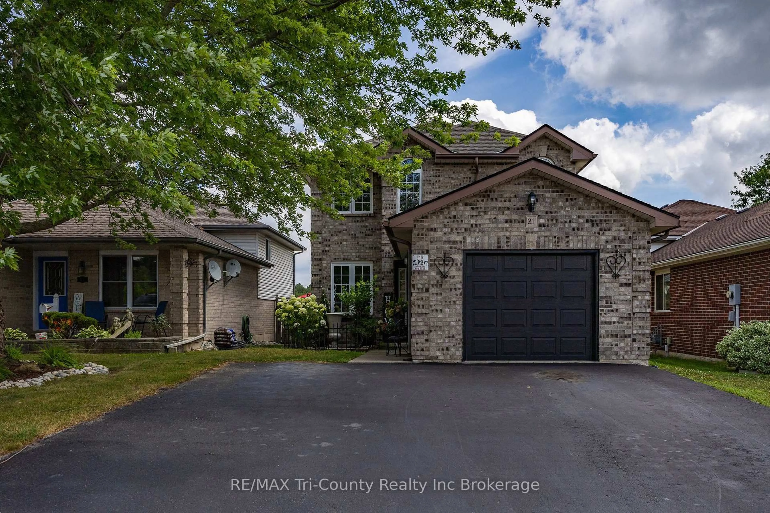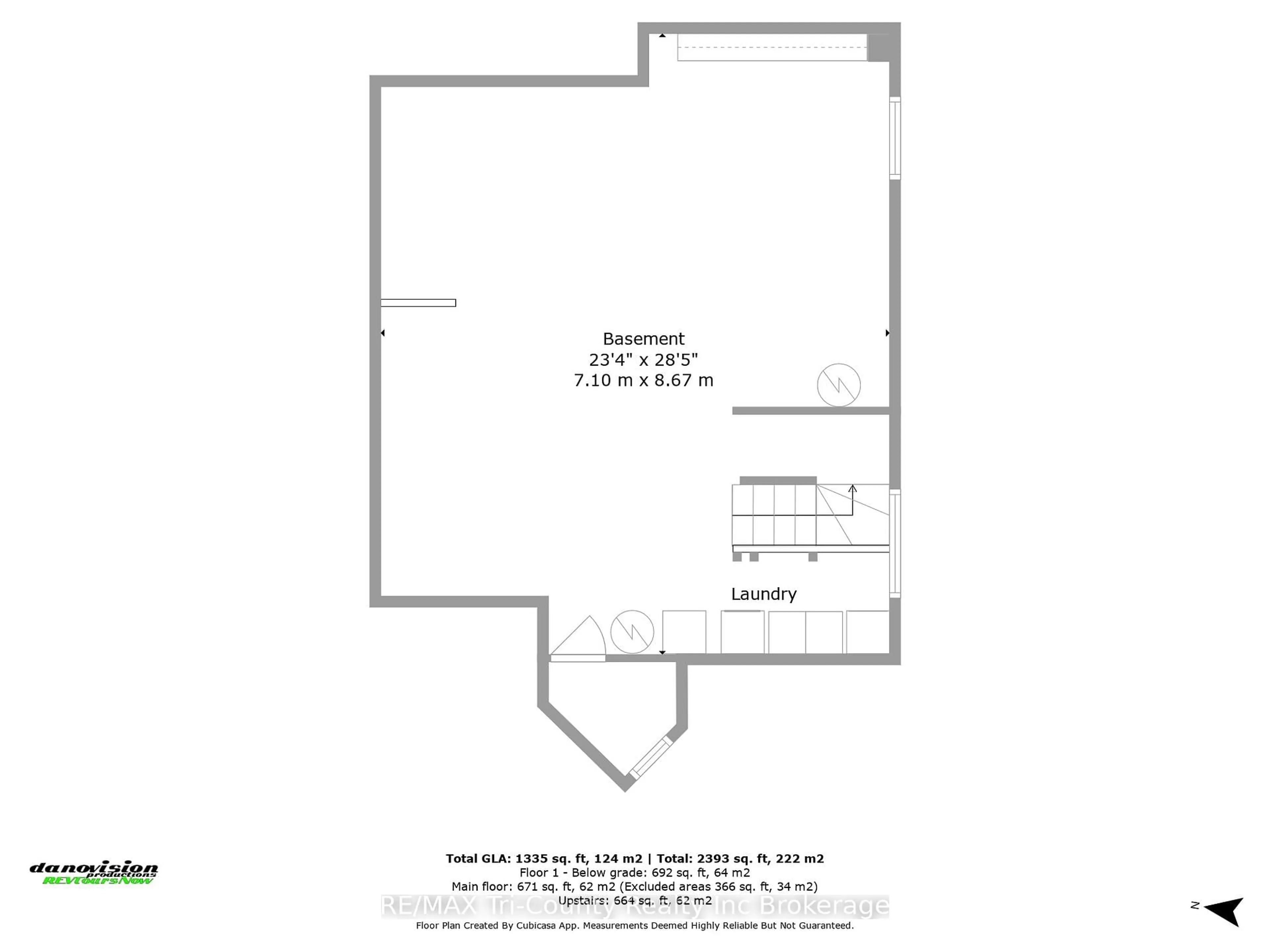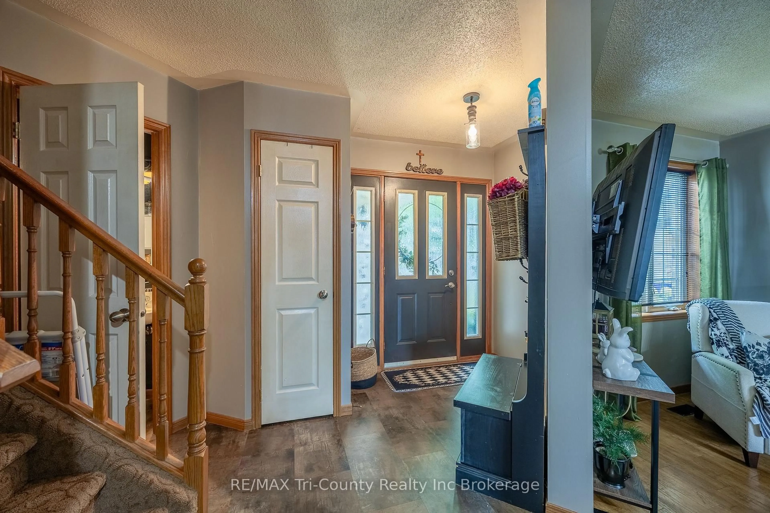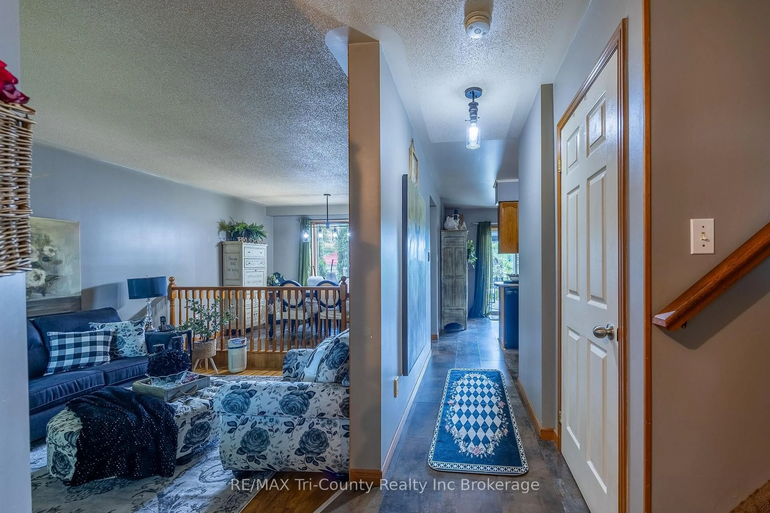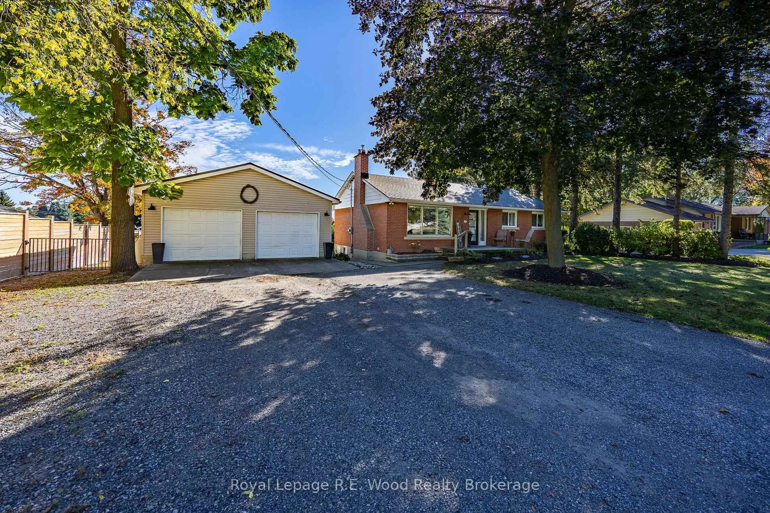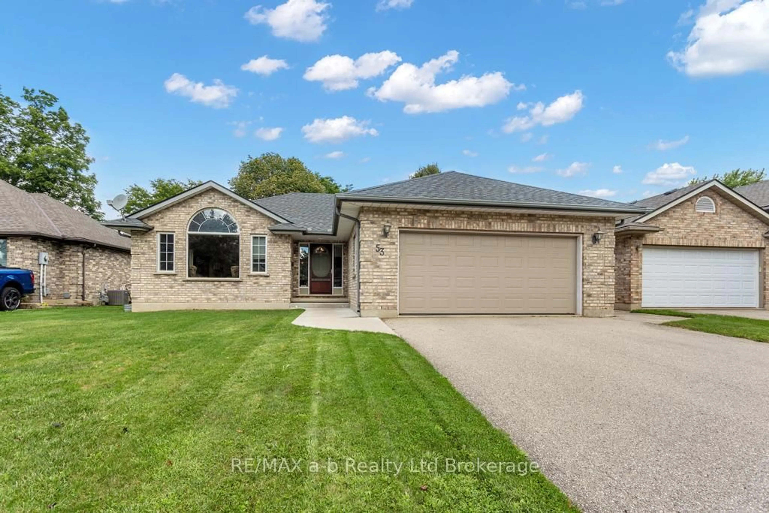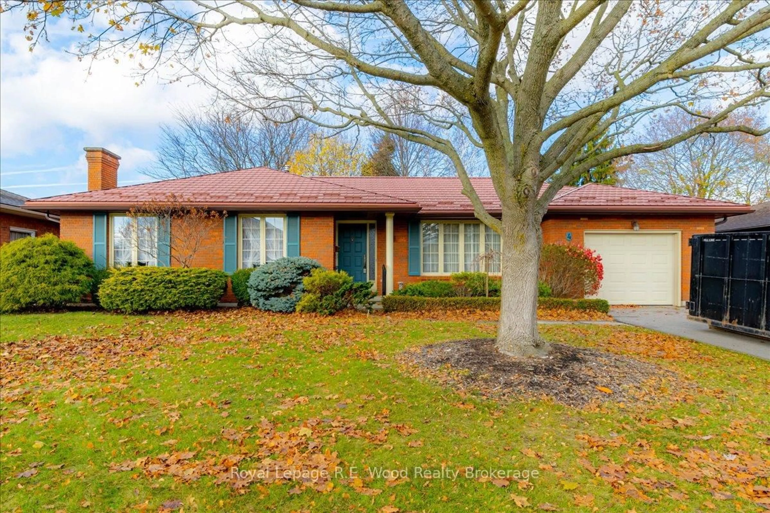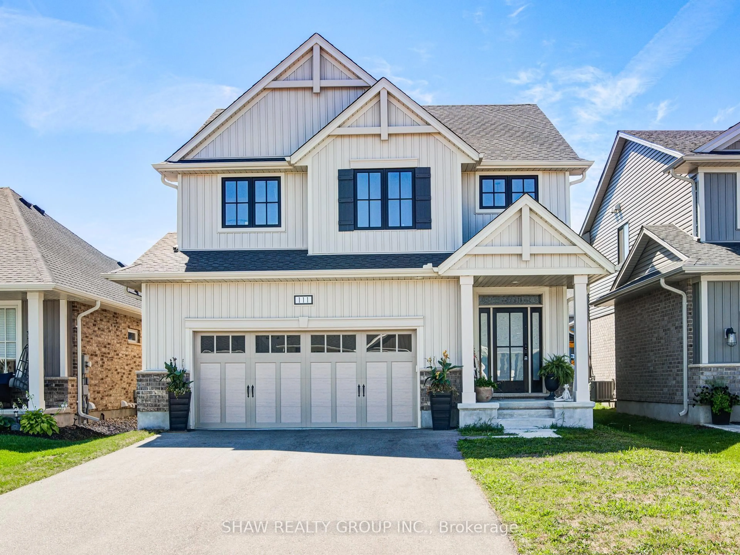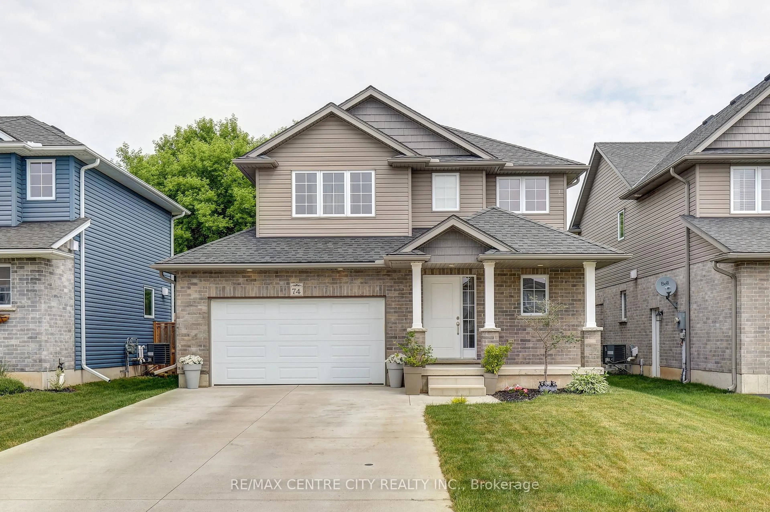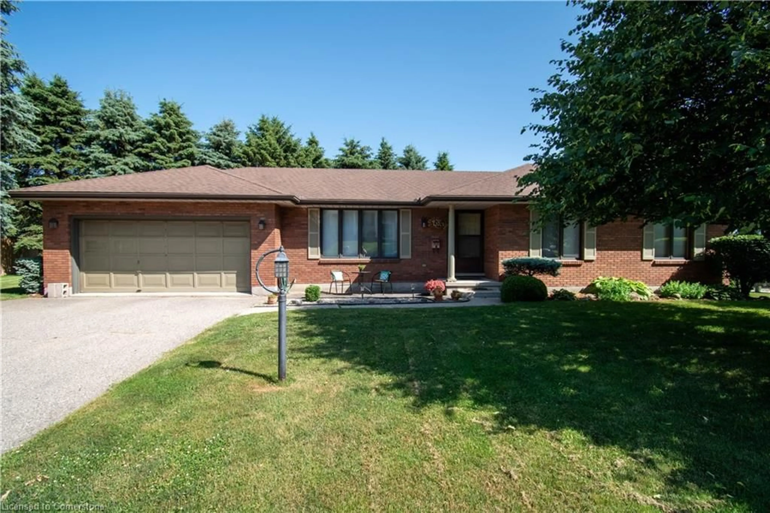21 Kara Lane, Tillsonburg, Ontario N4G 5M3
Contact us about this property
Highlights
Estimated valueThis is the price Wahi expects this property to sell for.
The calculation is powered by our Instant Home Value Estimate, which uses current market and property price trends to estimate your home’s value with a 90% accuracy rate.Not available
Price/Sqft$320/sqft
Monthly cost
Open Calculator
Description
Live where you Work! Warm and welcoming covered porch to this 2 storey home with a bonus "Hair Salon" space. This charming homw has something for everyone, space to grow, room for work and a backyard that feels like your own private retreat. The main floor featyres a cozy sunken living room, a bright formal dining room, a functional kitchen with a breakfast nook that opens to the backyard through patio doors, perfect for family meals or weekend BBQ's. There is also a 2 piece powder room for guests/clients. Upstairs, you'll find a spacious primary bedroom with a walk-in closet, two more bedrooms, and a 4 piece bathroom having plenty of room for the whole family. The basement is full and unfinished, offering lots of storage or potential for future living space. One of the standout features is the attached garage, currently set up as a fully operational hair salon with its own side entrance, ideal for a home-based business, office, studio, or it can easily be converted back to a garage if you prefer. There is an oversized paved driveway with lots of parking to accommodate the clients. The backyard is fully landscaped with cedar trees for privacy, a deck, gazebo, and a garden shed. An amazing place to relax, garden or entertain,
Property Details
Interior
Features
Main Floor
Breakfast
3.36 x 2.37Laminate / Sliding Doors
Bathroom
1.83 x 1.672 Pc Bath / Laminate
Foyer
3.88 x 3.33Laminate
Dining
3.64 x 2.45Laminate
Exterior
Features
Parking
Garage spaces -
Garage type -
Total parking spaces 4
Property History
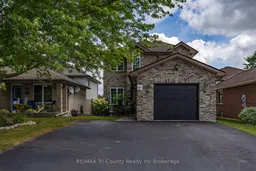 36
36