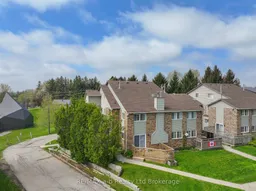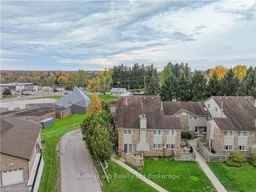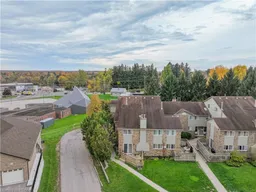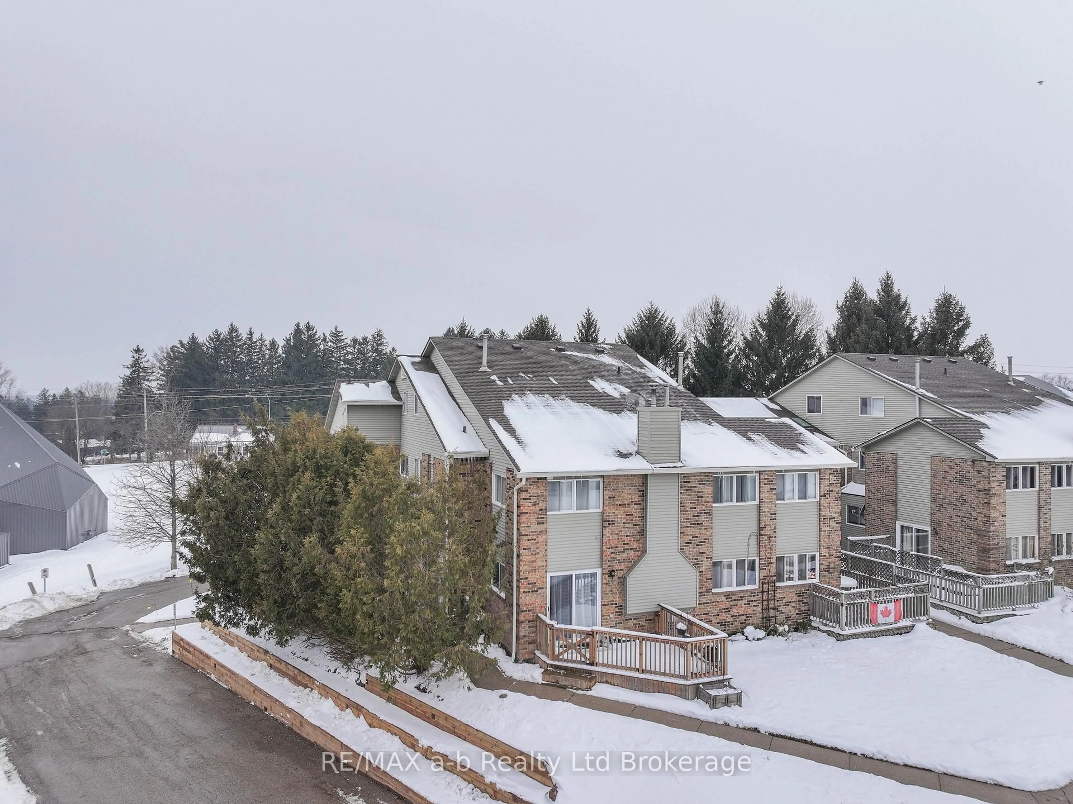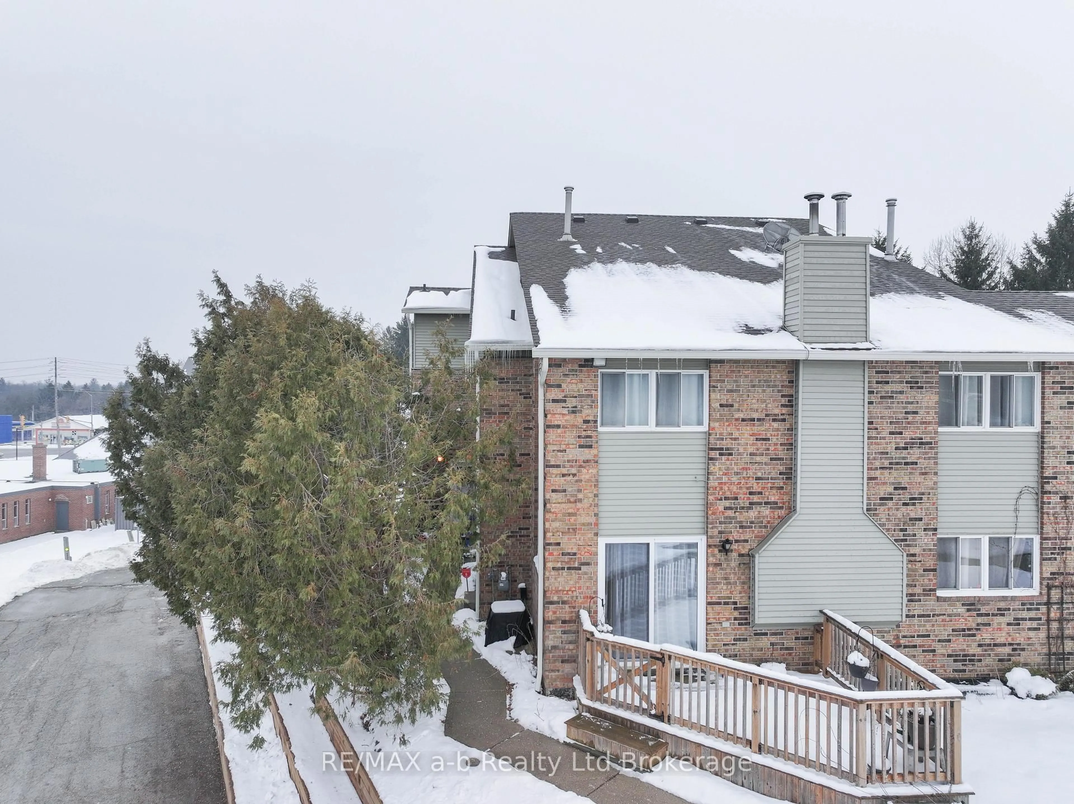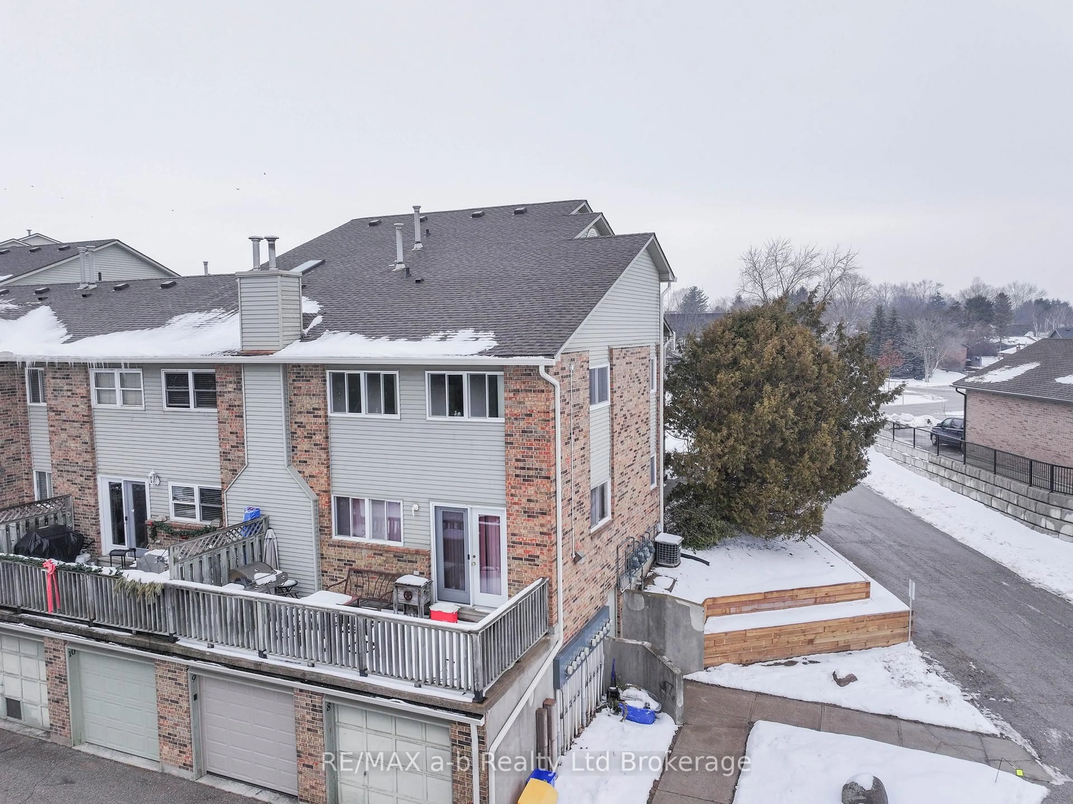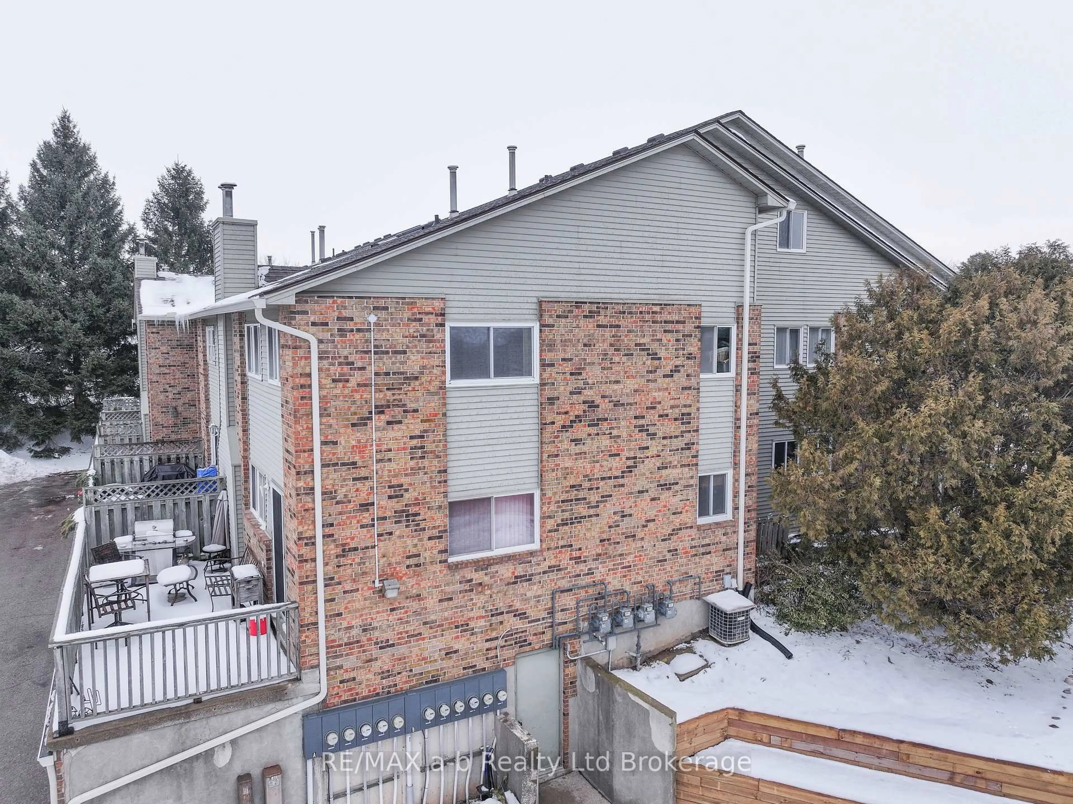19 WREN Crt #8, Tillsonburg, Ontario N4G 5K2
Contact us about this property
Highlights
Estimated valueThis is the price Wahi expects this property to sell for.
The calculation is powered by our Instant Home Value Estimate, which uses current market and property price trends to estimate your home’s value with a 90% accuracy rate.Not available
Price/Sqft$244/sqft
Monthly cost
Open Calculator
Description
Welcome to this bright and beautifully maintained end-unit condo in the sought-after Wren Court community a perfect opportunity for first-time buyers or those looking to right-size with style. With four thoughtfully designed levels, this condo offers impressive space and flexibility. The main floor boasts a functional open-concept kitchen and dining area, a cozy living room with a gas fireplace, and sliding patio doors that open onto a private balconyperfect for morning coffee or evening relaxation. A convenient 2-piece powder room completes this level.Upstairs, you'll find a spacious primary bedroom with ample closet space, a generous second bedroom, and a full 4-piece bathroom. The upper loft level is a standout feature ideal as a third bedroom, home office, guest space, or creative retreat complete with a massive walk-in closet for bonus storage.The fully finished lower level adds even more living space with a rec room, laundry area, and utility/storage space perfect for entertaining, relaxing, or creating a hangout zone. Enjoy the ease of condo living with the feel of a full-sized home. Plus, with garage access through the shared common area! Don't miss your opportunity to own a great end unit condo in Tillsonburg!
Property Details
Interior
Features
Main Floor
Kitchen
4.04 x 3.4Dining
3.78 x 2.49Living
6.25 x 3.43Exterior
Features
Parking
Garage spaces 1
Garage type Attached
Other parking spaces 1
Total parking spaces 2
Condo Details
Amenities
Visitor Parking
Inclusions
Property History
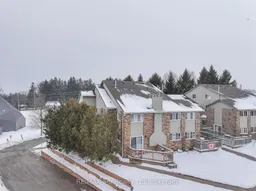 31
31