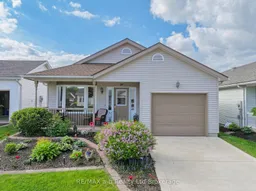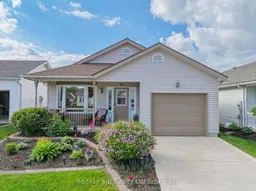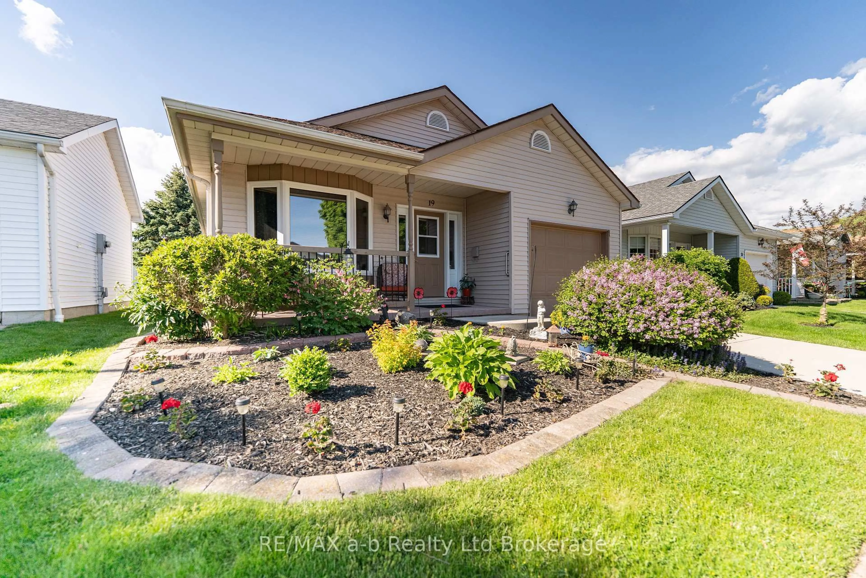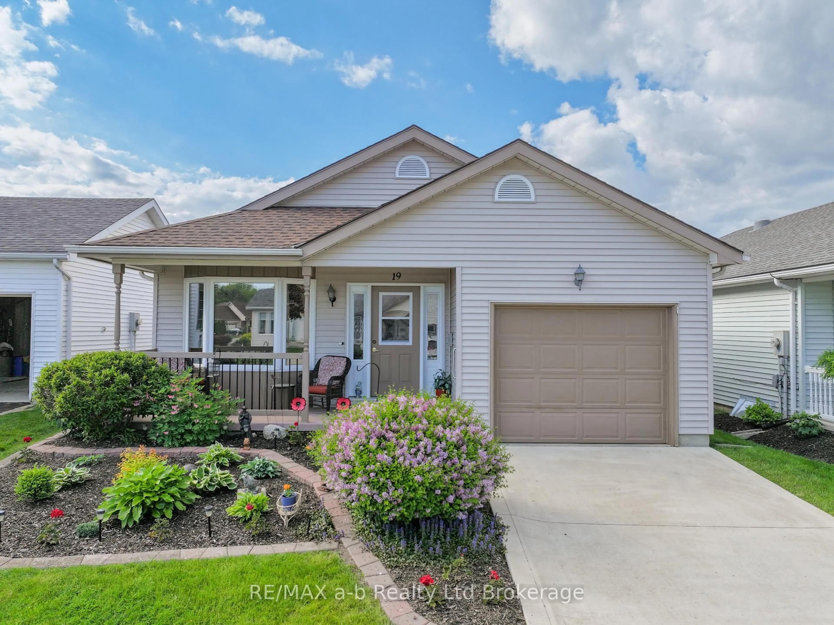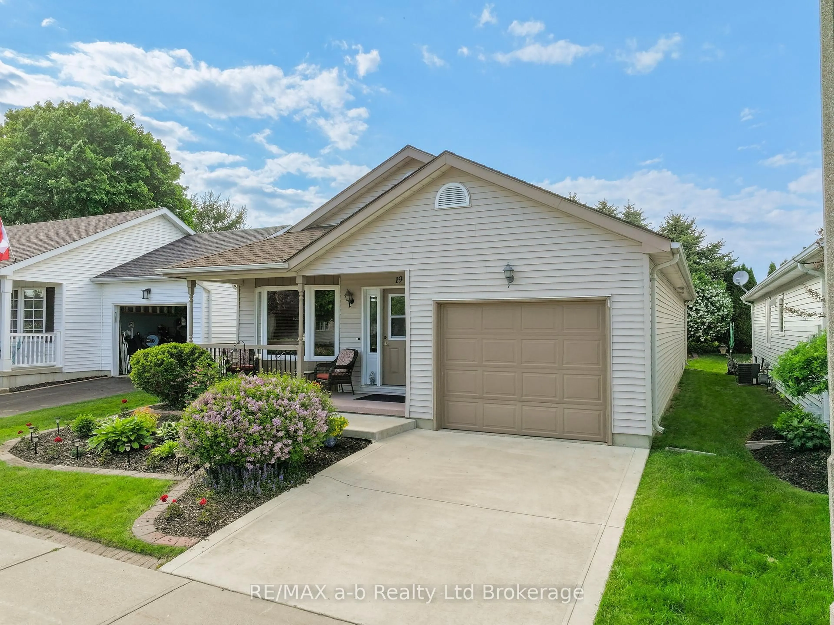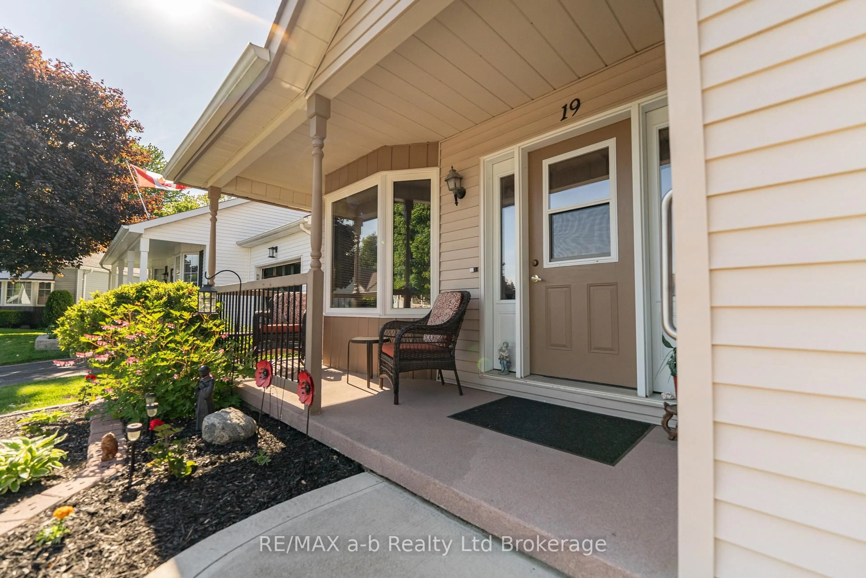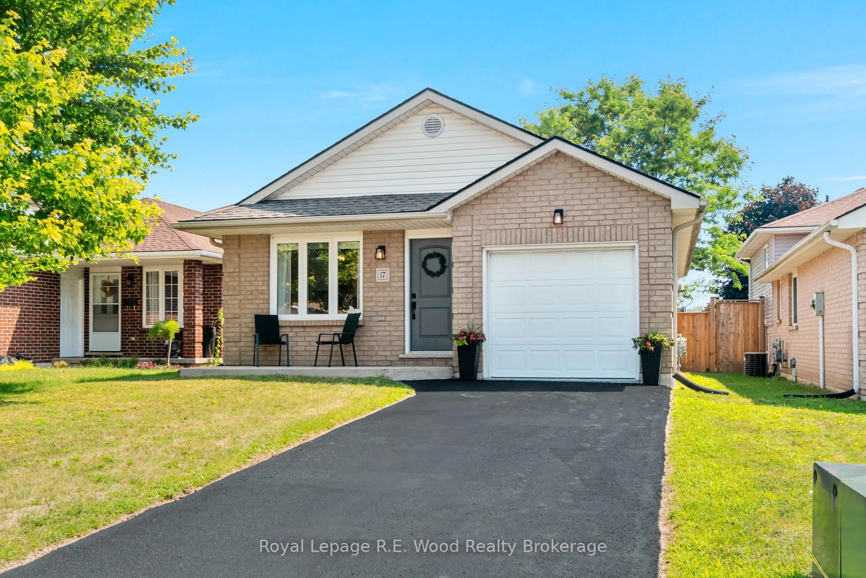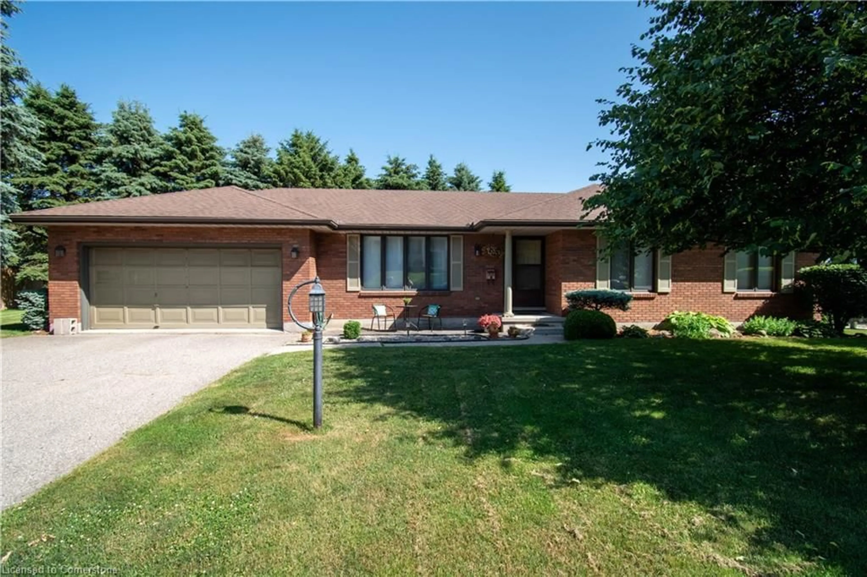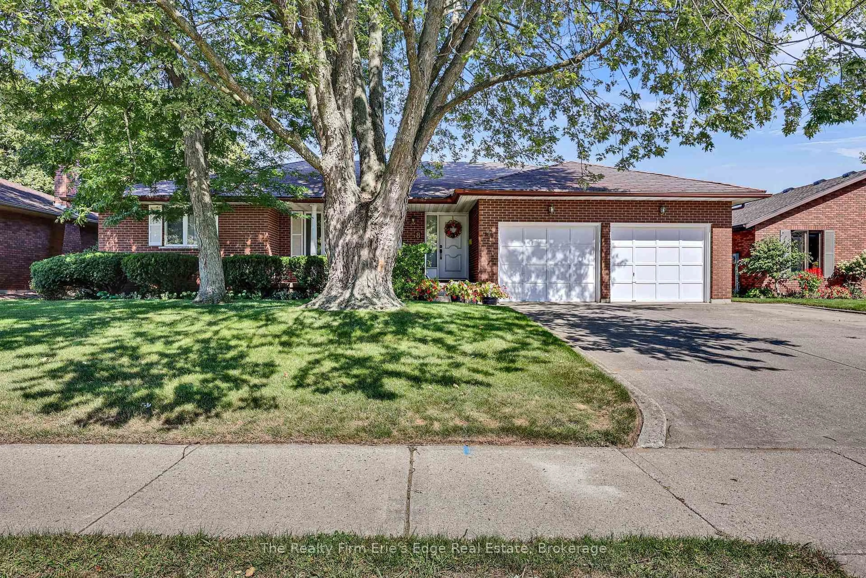19 Brasher Dr, Tillsonburg, Ontario N4G 5T2
Contact us about this property
Highlights
Estimated valueThis is the price Wahi expects this property to sell for.
The calculation is powered by our Instant Home Value Estimate, which uses current market and property price trends to estimate your home’s value with a 90% accuracy rate.Not available
Price/Sqft$401/sqft
Monthly cost
Open Calculator
Description
Welcome to this beautifully maintained Devon model bungalow, offering 1,261 sq. ft. of open-concept living in the sought-after Hickory Hills adult lifestyle community. Designed with comfort and convenience in mind, this home features main floor laundry, 2 spacious bedrooms, and 2.5 bathrooms, including a primary suite with double closets and a private ensuite.The bright kitchen, with updated cabinetry, flows seamlessly into the dining and living areas perfect for both entertaining and everyday living. Step outside to a private backyard retreat, complete with a landscaped patio and an electric awning for shade on sunny days.The finished basement adds even more living space with a recreation room, family room, home office, and plenty of storage. Living in Hickory Hills means enjoying a welcoming community with access to a clubhouse, pool, and scenic walking trailsall designed for an active and engaging retirement lifestyle. Dont miss this opportunity to enjoy the perfect blend of comfort, style, and low-maintenance living. Buyer to acknowledge a one-time transfer fee of $2,000 and an annual association fee of $640.
Property Details
Interior
Features
Main Floor
Kitchen
3.169 x 3.048Dining
4.511 x 2.743Living
4.511 x 4.053Primary
4.267 x 3657.0Exterior
Features
Parking
Garage spaces 1
Garage type Attached
Other parking spaces 1
Total parking spaces 2
Property History
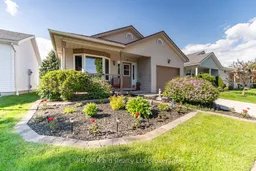 28
28