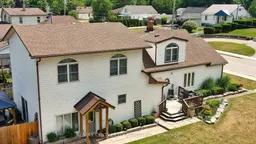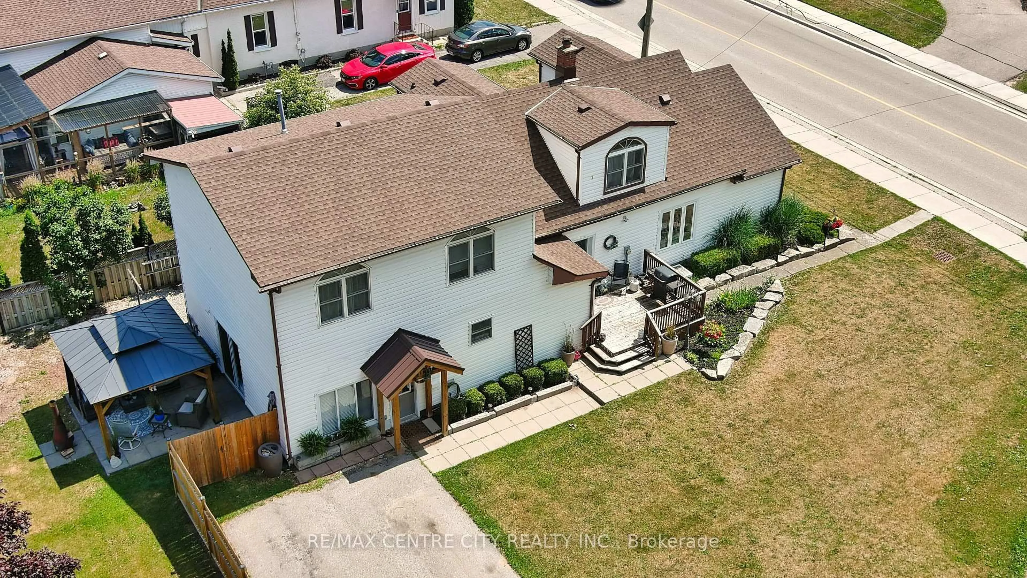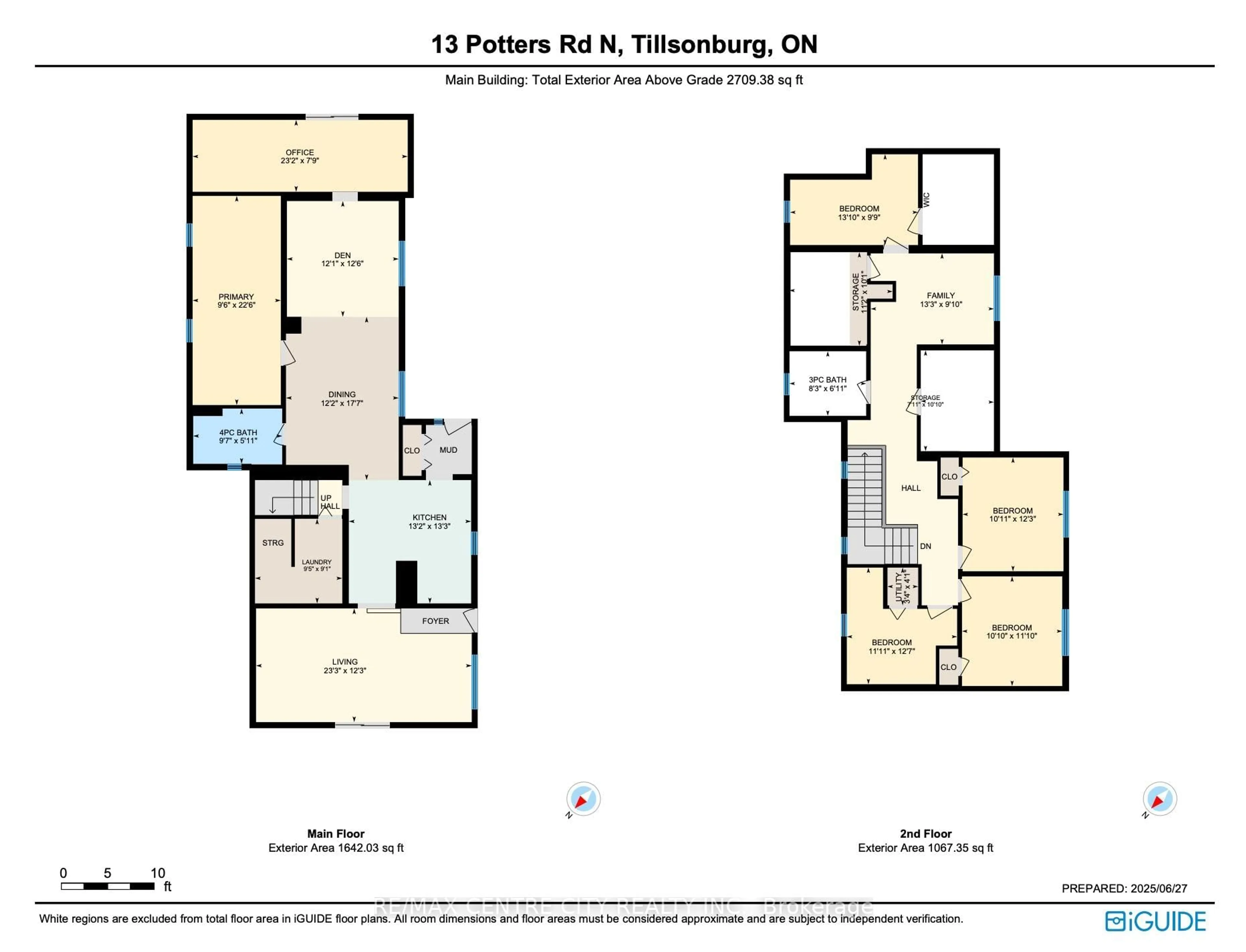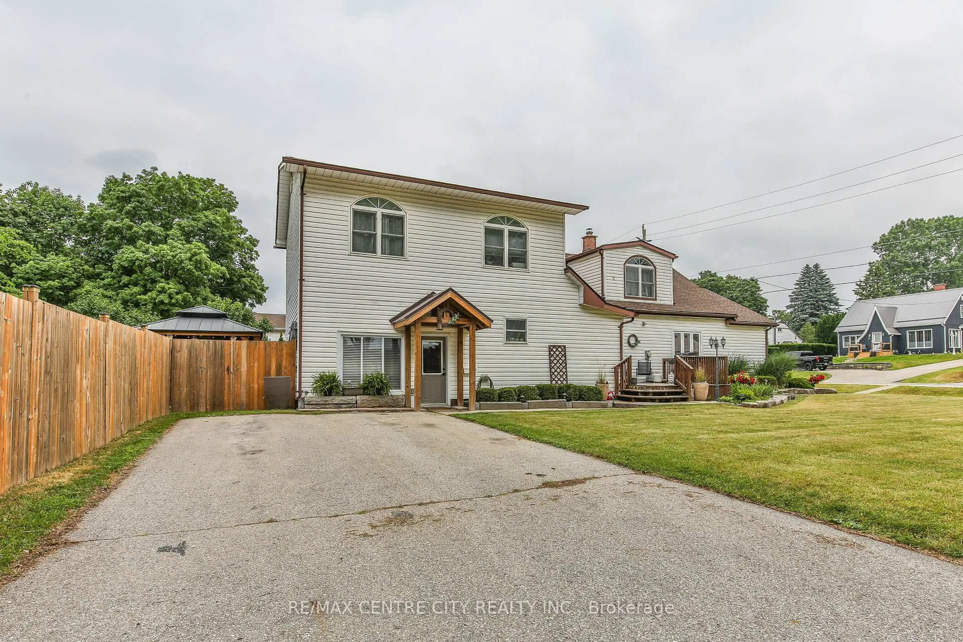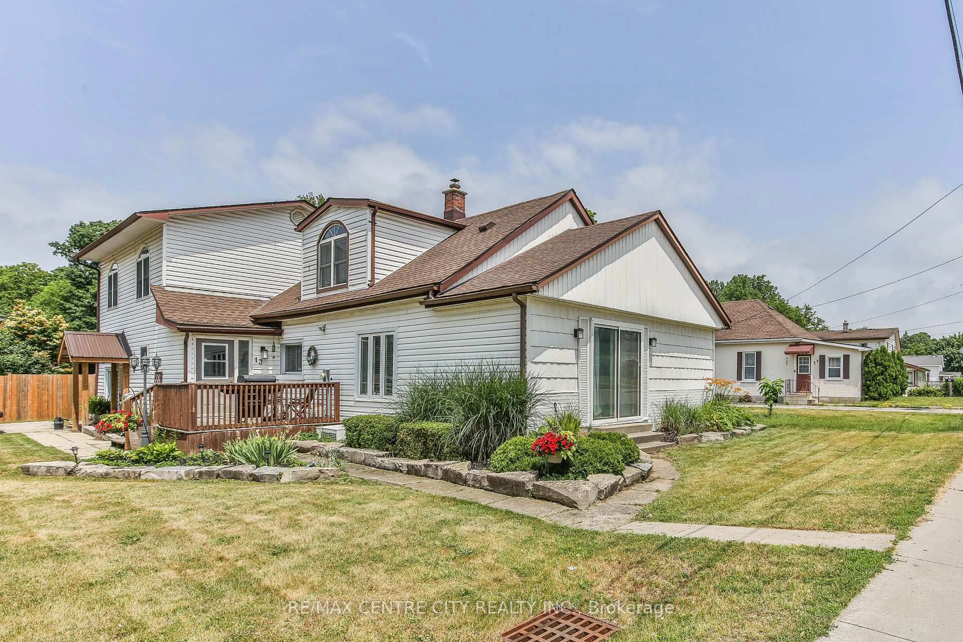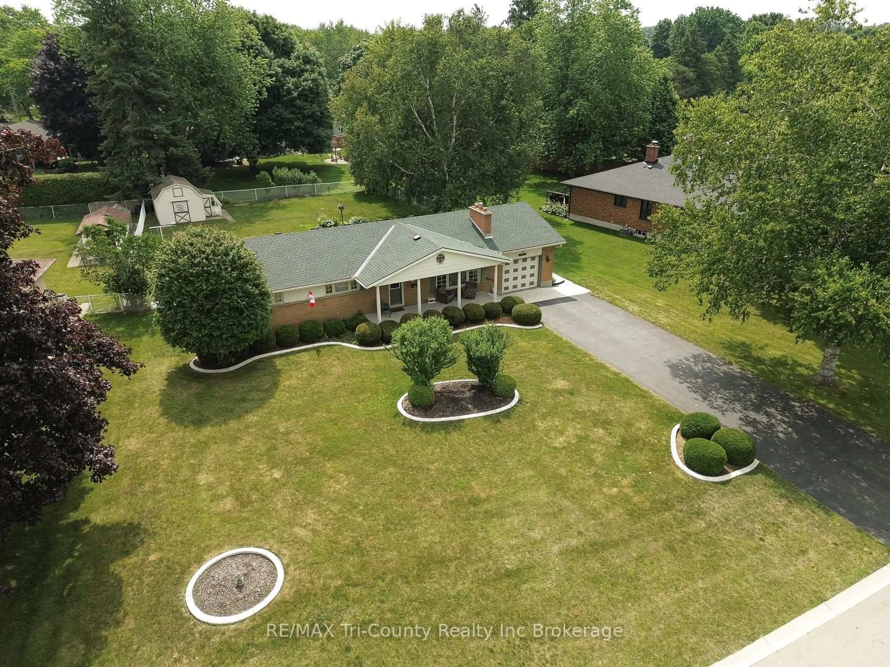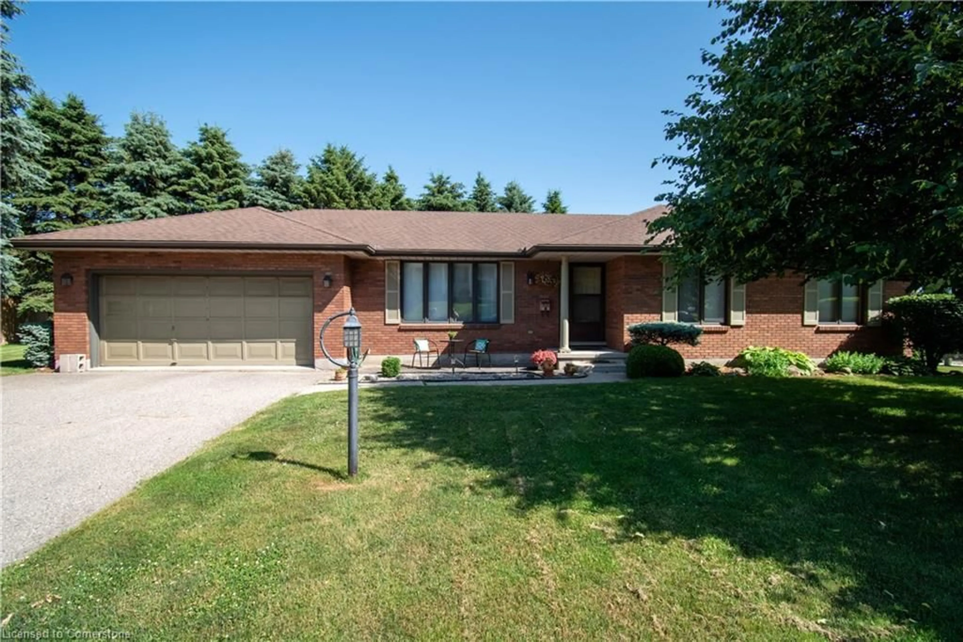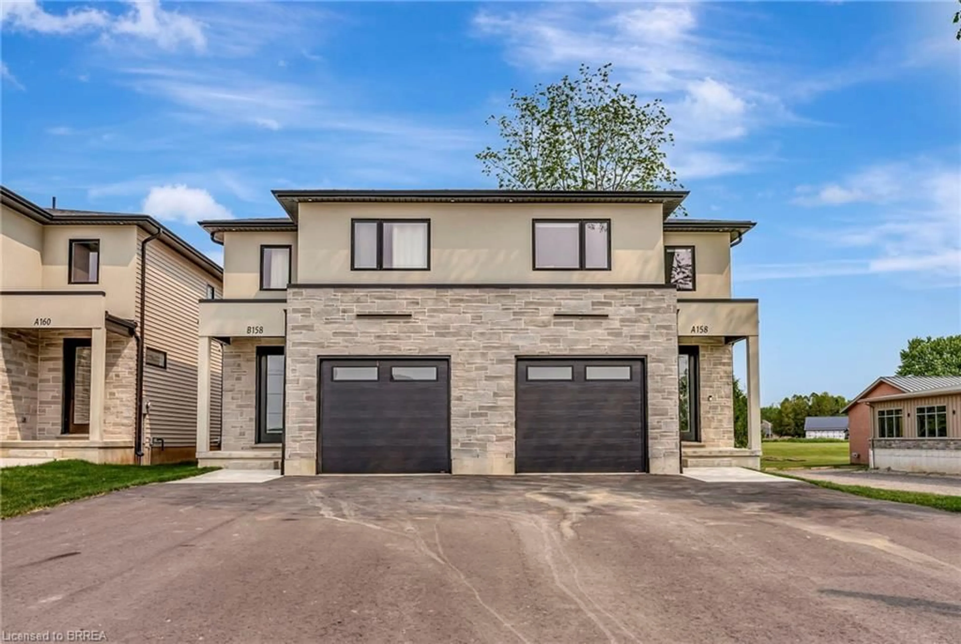13 Potters Rd, Tillsonburg, Ontario N4G 2G9
Contact us about this property
Highlights
Estimated valueThis is the price Wahi expects this property to sell for.
The calculation is powered by our Instant Home Value Estimate, which uses current market and property price trends to estimate your home’s value with a 90% accuracy rate.Not available
Price/Sqft$269/sqft
Monthly cost
Open Calculator
Description
Attention large families and multi-generational households, this is the home you've been waiting for! Located on desirable Potters Road in Tillsonburg, on a beautiful corner lot. This charming and spacious 1.5-storey home offers over 5 bedrooms, two separate living areas, two dedicated office spaces, and a flexible layout that easily accommodates extended family living, growing households, or work-from-home professionals. Beautifully updated throughout, the main floor features a bright living room, a formal dining area, and a generous kitchen complete with abundance of cabinetry. The main-floor primary bedroom provides convenience and privacy, located near the fully renovated 4-piece bathroom and main-floor laundry. Upstairs, you'll find four large bedrooms, a 3-piece bathroom, and plenty of storage. This home offers two distinct living areas, including the original living room and a converted bonus room (former attached garage), ideal for use as a second family room, recreational space or a home office. Outside, enjoy a fully fenced, private backyard with mature trees and a beautiful gazebo ideal for relaxing or entertaining. A double-wide asphalt driveway provides ample parking. Key Updates Include: Roof (2022) Fence (2021) Gazebo (2022) Shed (2022) Exterior gables and lighting (2022) Owned water heater (2025) Located in a quiet, family-friendly neighbourhood close to shopping, schools, and everyday amenities, this move-in-ready home offers the space, flexibility, and comfort your family needs plus the perfect setup for working or learning from home.
Property Details
Interior
Features
Main Floor
Bathroom
1.82 x 2.934 Pc Bath
Den
3.68 x 5.36Dining
3.71 x 5.36Kitchen
4.02 x 4.05Exterior
Features
Parking
Garage spaces -
Garage type -
Total parking spaces 6
Property History
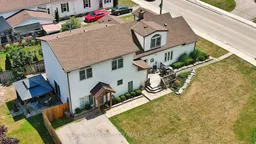 49
49