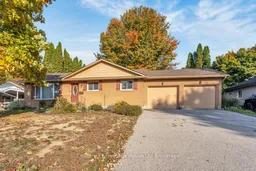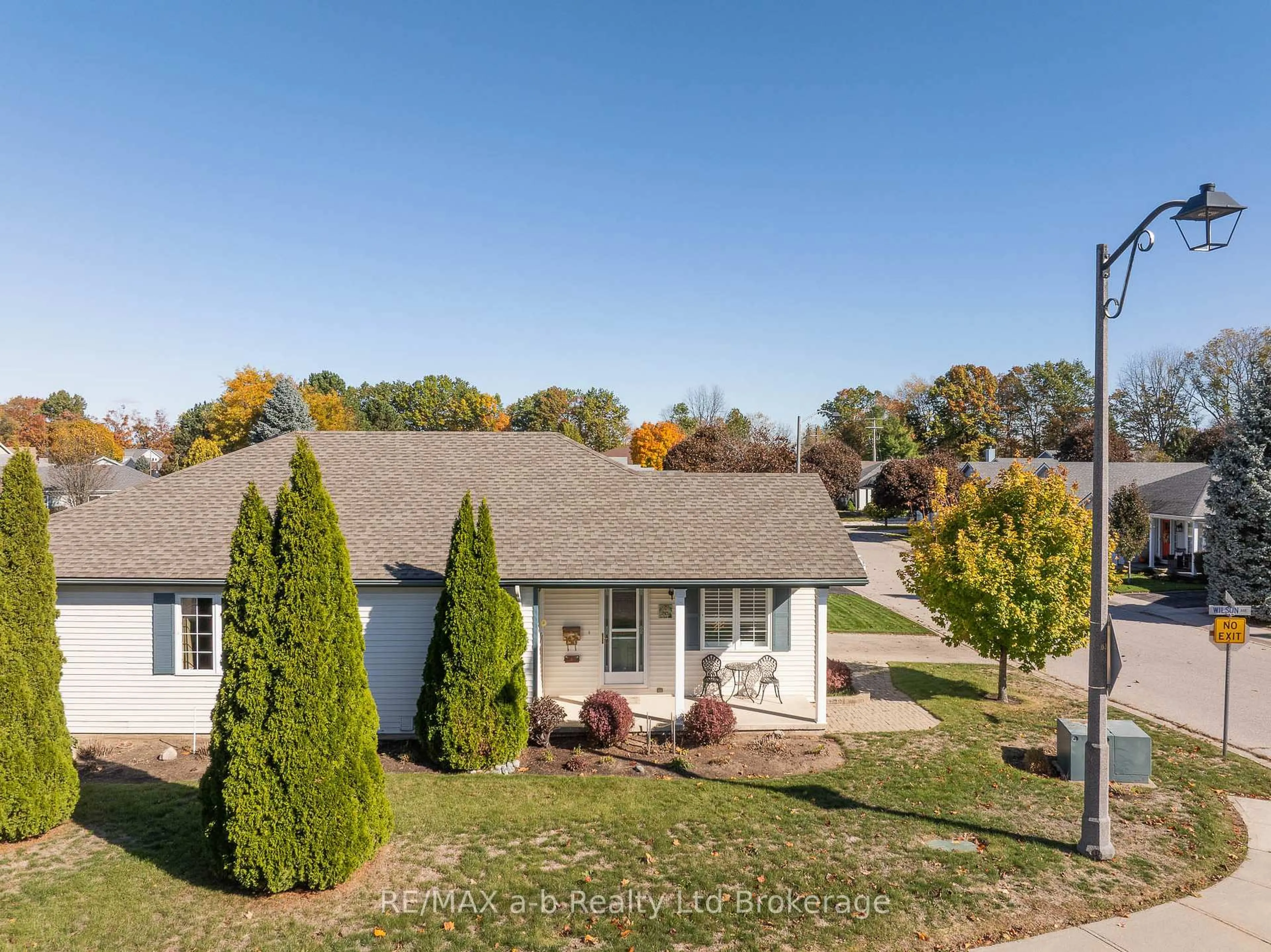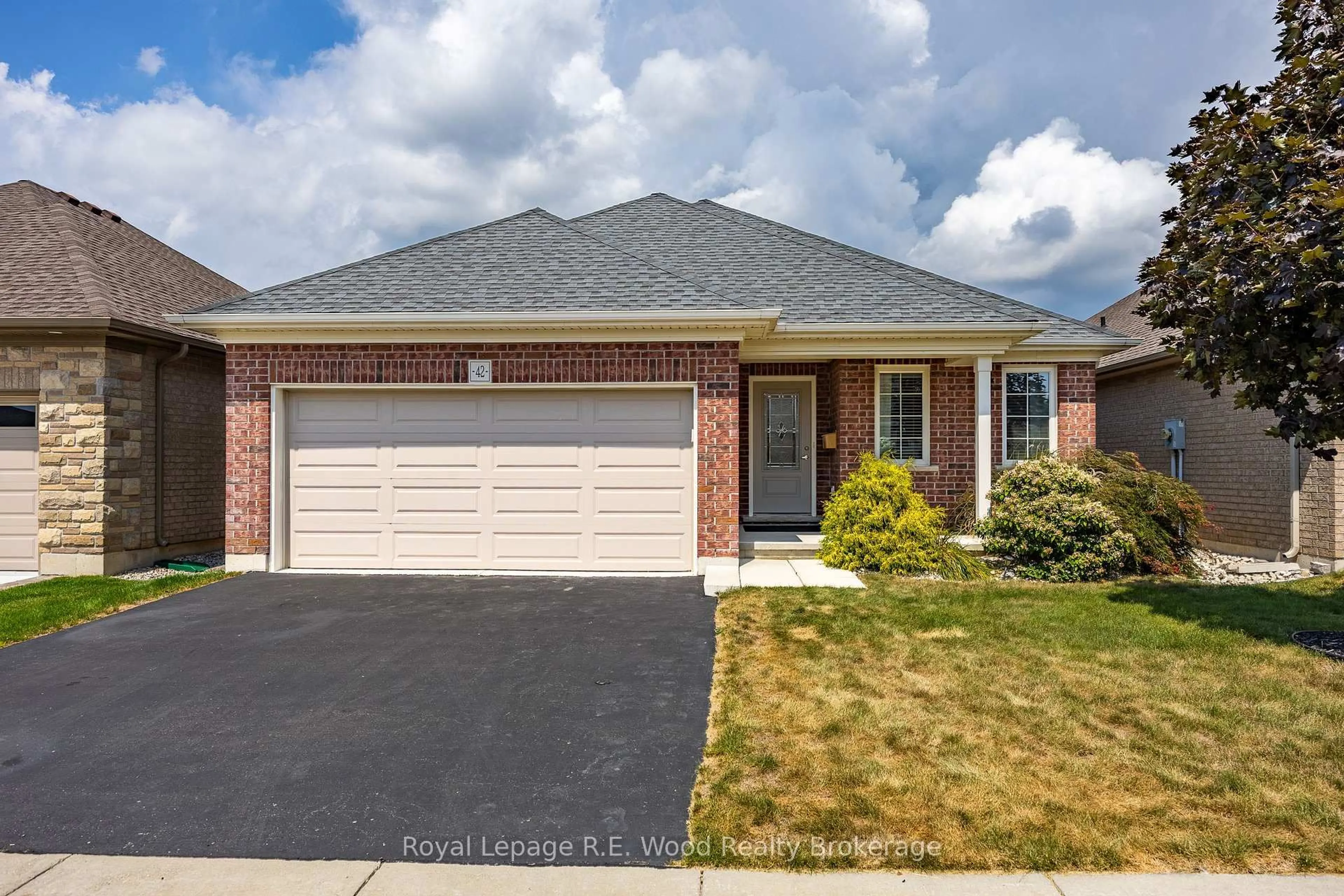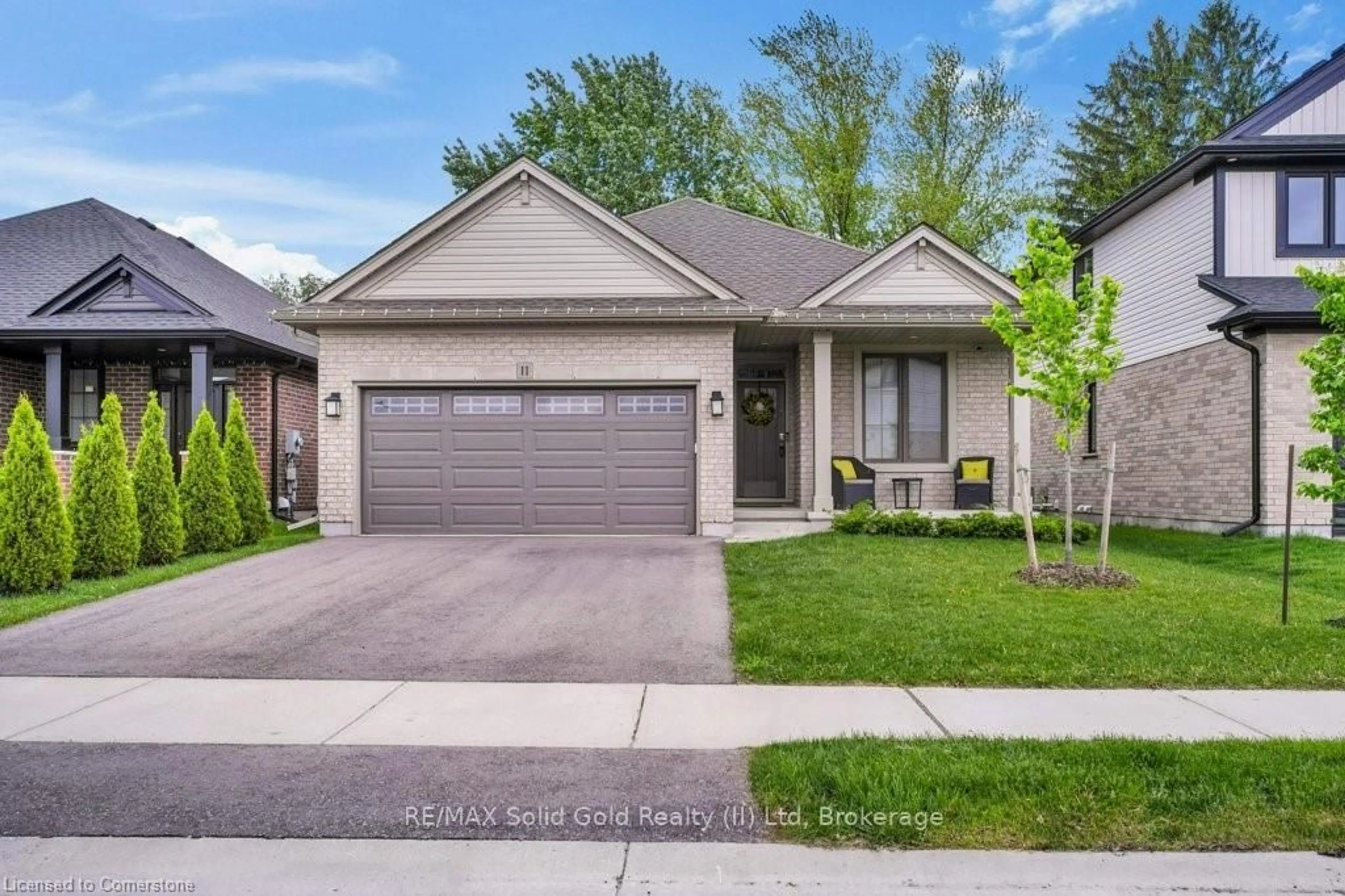This all brick 2 +1 bedroom, 2 bath bungalow in Glendale subdivision complete with a granny flat/in-law suite and two car garage is teeming with upgrades. The newly renovated custom kitchen with a heated floor and new state-of-the-art smart appliances including induction stove top are sure to be a culinary haven for any chef. In the basement you will find the in-law suite/granny flat which includes a full size fridge, stove and microwave plus the spare bedroom with a new egress window as well as an office space and an area to sit and relax at the end of the day. Looking for a place to entertain? The basement boasts a projector and speaker system all wired plus a wet bar with wine fridge. Lets not forget that the large basement bathroom also has the added touch of heated tile floors and a new walk-in shower with glass sliding doors. In the private and tastefully landscaped and fully fenced back yard you will find a gas BBQ, an outdoor kitchen island with running water, a large composite desk and a hot tub making this space an entertainers dream! Located in a quiet and mature neighbourhood, this house is sure to check the boxes for those looking for a reliable, well built home that has been well cared for and provides lots of flexibility for a growing family, a downsizer, or those looking for multigenerational accommodations. Places like this don't come along very often so don't delay!
Inclusions: 2 fridges, 2 stoves, 2 microwaves, washer and dryer. Speaker/stereo system in sunroom. Hot tub and all related chemicals and equipment. Gas BBQ, outdoor heater, all window coverings, desk in basement, leather furniture in entertainment room, projector, wired speakers, bar fridge and all TV mounting hardware. Stair lift on basement stairs is negotiable as well as outdoor patio furniture and basement bedroom furniture.
 29
29





