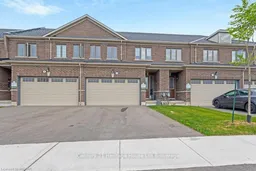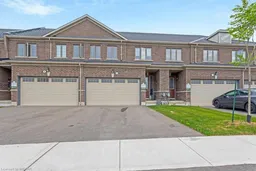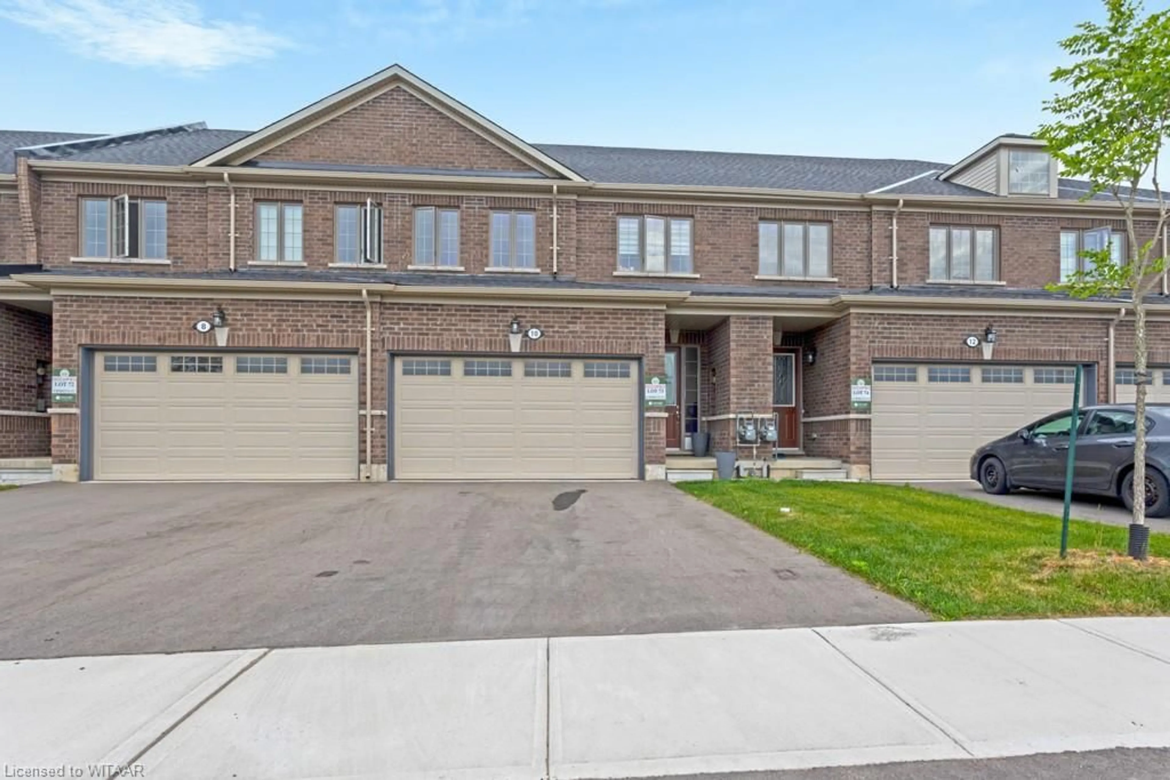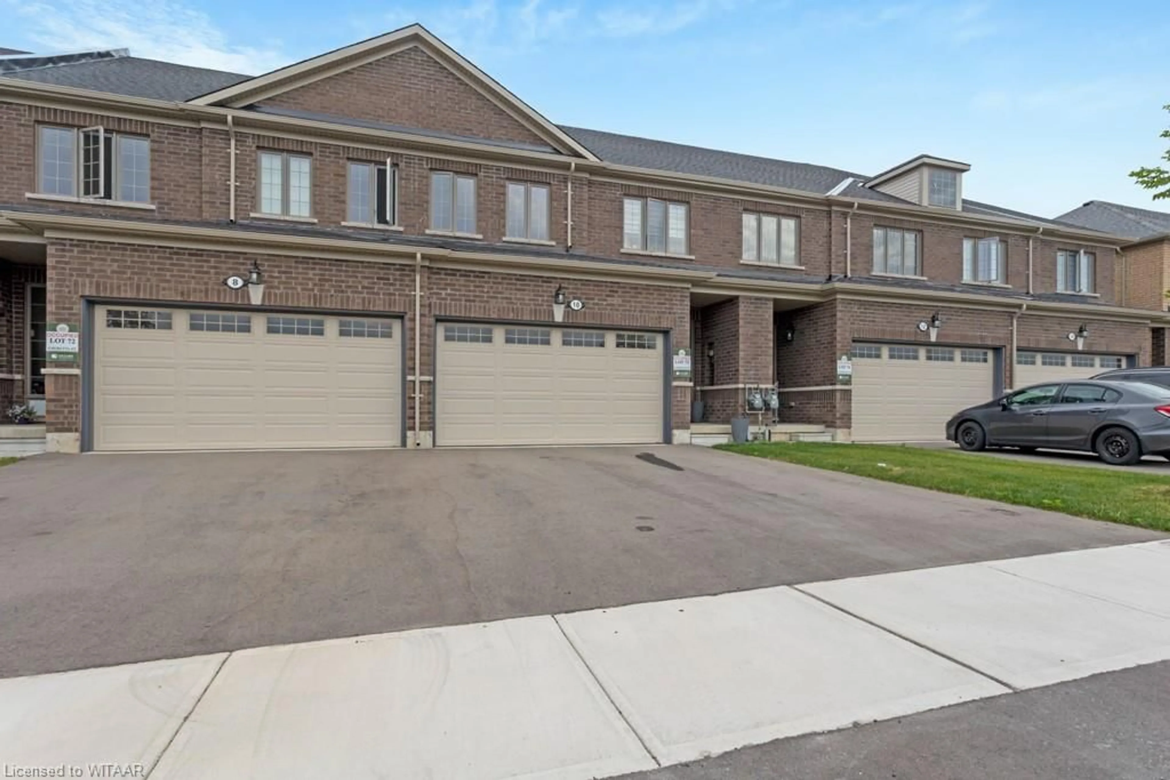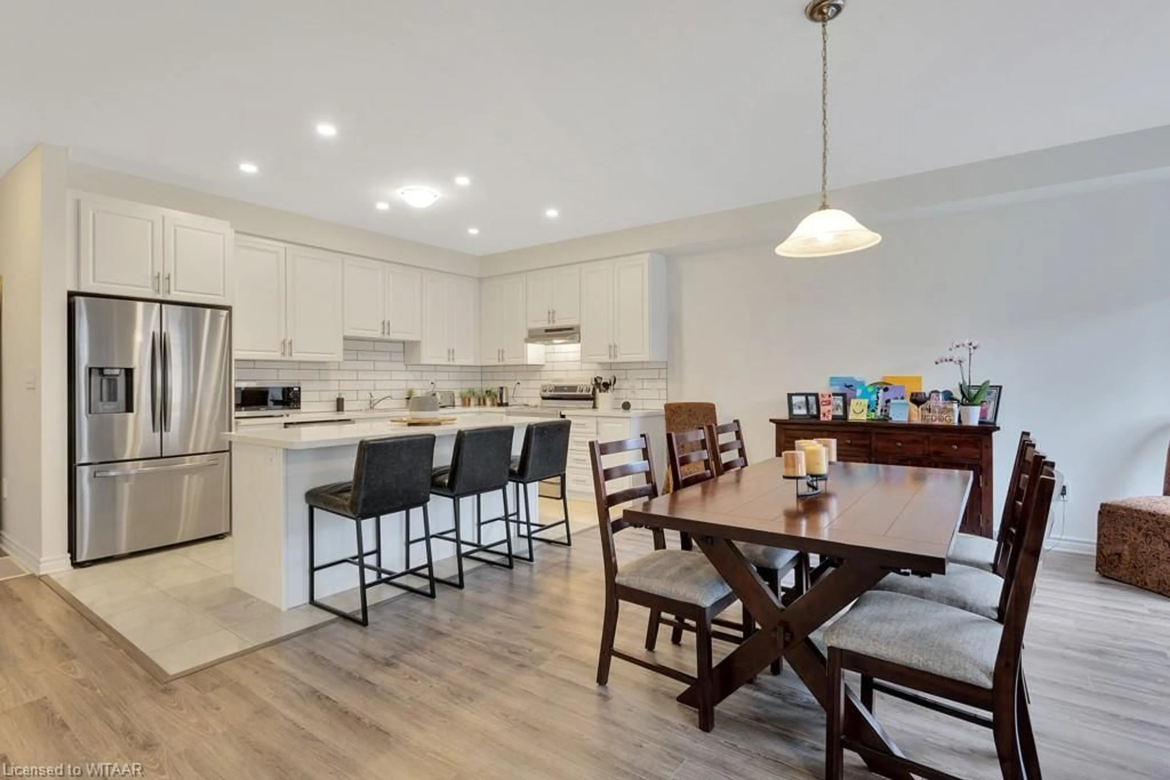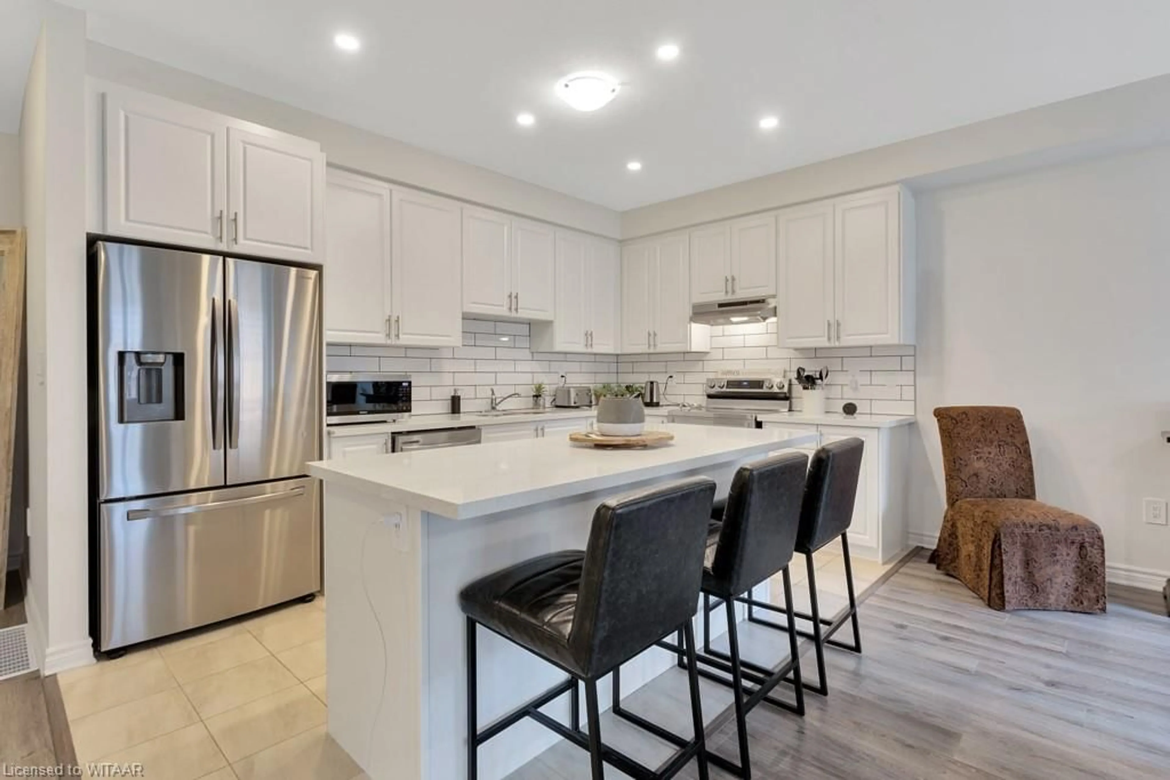10 Beretta Street, Tillsonburg, Ontario N4G 0J7
Contact us about this property
Highlights
Estimated valueThis is the price Wahi expects this property to sell for.
The calculation is powered by our Instant Home Value Estimate, which uses current market and property price trends to estimate your home’s value with a 90% accuracy rate.Not available
Price/Sqft$251/sqft
Monthly cost
Open Calculator
Description
Welcome to your next home sweet home! Nestled in a quiet and family-friendly neighborhood, this contemporary 2-story townhouse offers the perfect blend of comfort and convenience. Step inside and discover the charm of modern living with a spacious layout designed to cater to your every need. The main floor welcomes you with a cozy family room, ideal for entertaining guests or relaxing after a long day. Imagine hosting gatherings and creating cherished memories in this inviting space. The heart of the home boasts a well-appointed kitchen equipped with sleek appliances and ample storage, making meal preparation a breeze. Adjacent to the kitchen is a dining area where you can enjoy intimate meals with loved ones. Venture upstairs to find three generously sized bedrooms, including a master bedroom complete with a walk-in closet and a luxurious ensuite bathroom. Each bedroom offers plenty of natural light and space for personalization, ensuring everyone in the household has their own retreat. Additional highlights include a transferable Terrion warranty, providing peace of mind for years to come, and an unfinished basement awaiting your creative touch. Whether you envision a home gym, office space, or a playroom for the little ones, the possibilities are endless. Conveniently located close to schools, parks, and amenities, this townhouse promises a lifestyle of ease and comfort. Don’t miss out on this opportunity to own a modern residence with all the features you’ve been searching for.
Property Details
Interior
Features
Main Floor
Living Room
4.57 x 3.96Foyer
1.88 x 3.662-Piece
Dining Room
5.49 x 4.98Kitchen
4.29 x 2.67Exterior
Features
Parking
Garage spaces 1
Garage type -
Other parking spaces 1
Total parking spaces 2
Property History
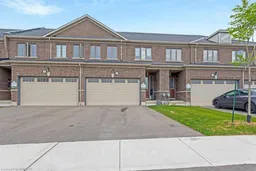 28
28