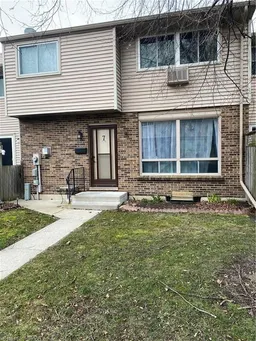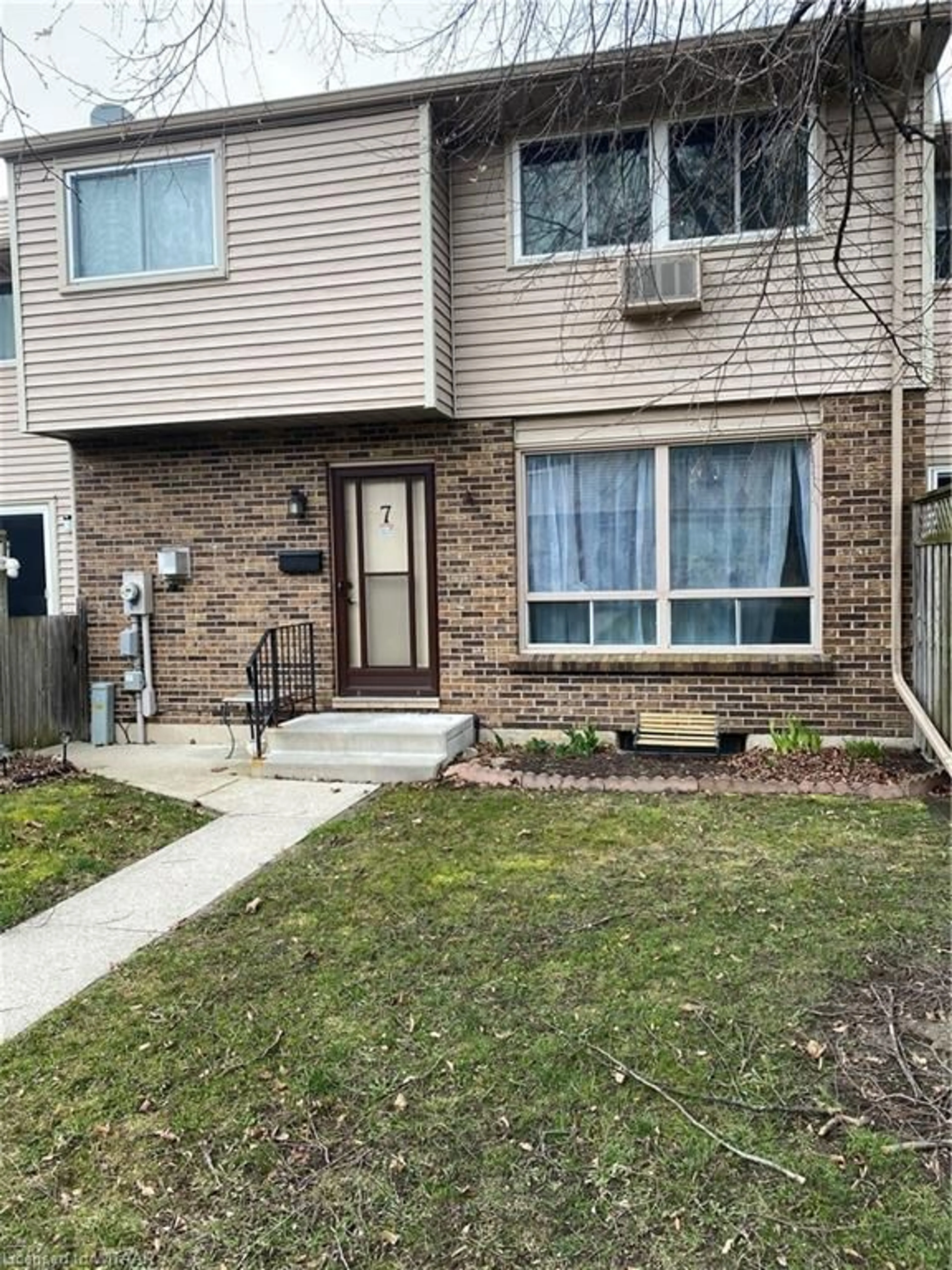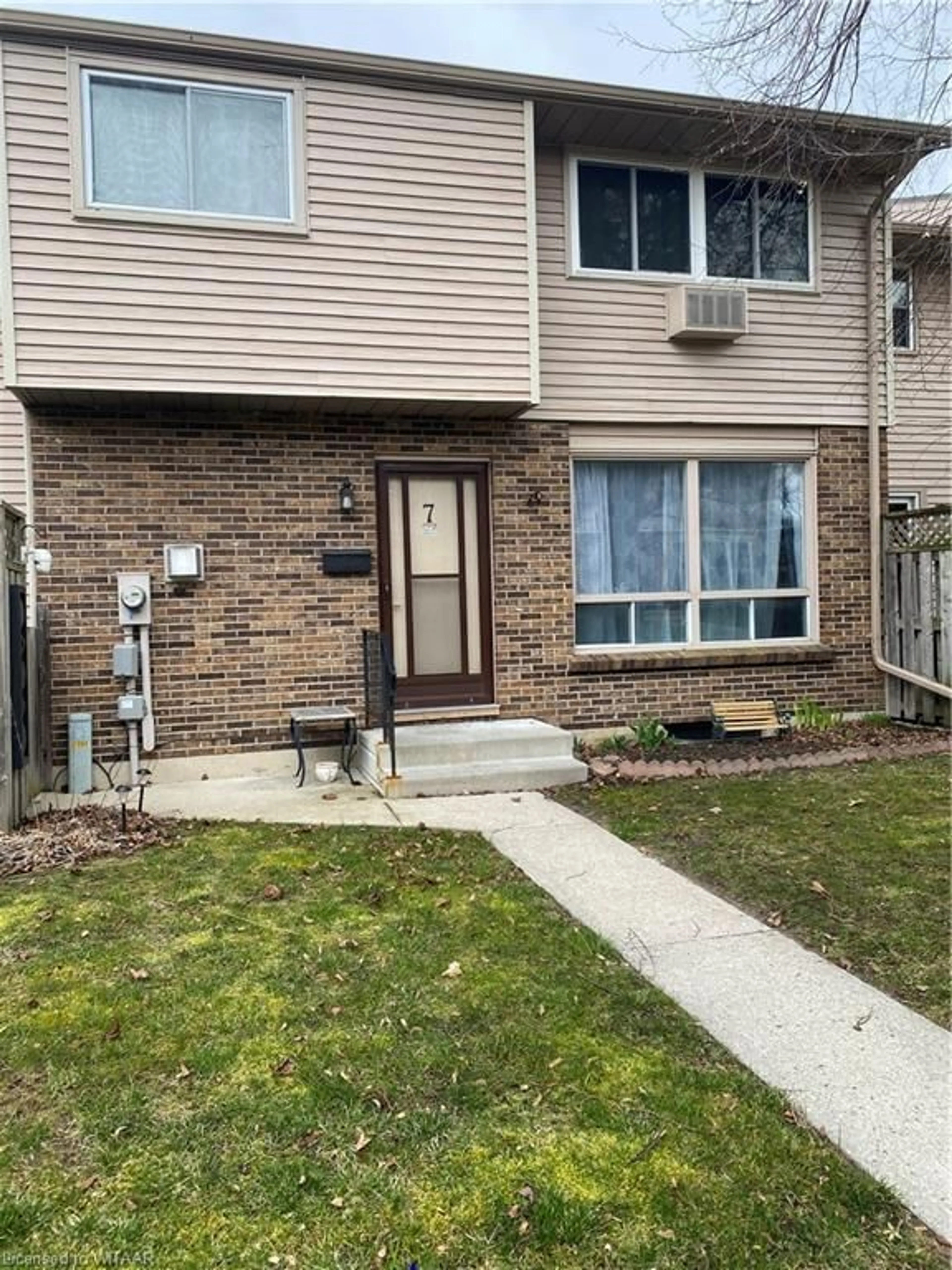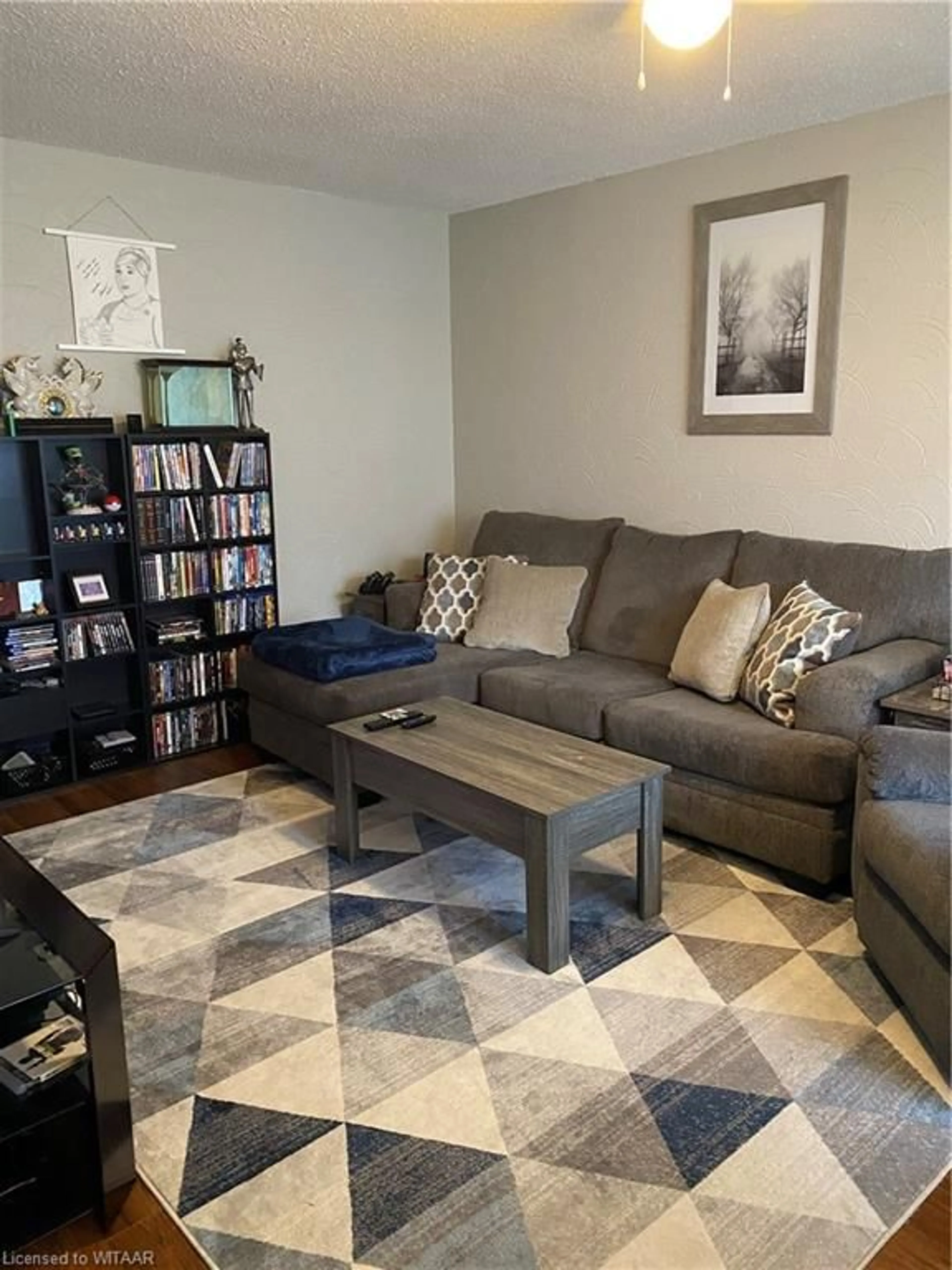1 Lamers Crt #7, Tillsonburg, Ontario N4G 4T6
Contact us about this property
Highlights
Estimated ValueThis is the price Wahi expects this property to sell for.
The calculation is powered by our Instant Home Value Estimate, which uses current market and property price trends to estimate your home’s value with a 90% accuracy rate.$287,000*
Price/Sqft$379/sqft
Days On Market30 days
Est. Mortgage$1,632/mth
Maintenance fees$400/mth
Tax Amount (2024)$1,575/yr
Description
MOVE IN READY! 3 bedrooms with 1 1/2 baths. Eat in kitchen with patio doors to enclosed patio for BBQing and morning coffee. Walking distance to the high school and walking path. Condo fees include grass cutting, garbage, exterior building maintenance and snow removal on sidewalks and parking. Bright and airy unit. Finished rec room for daily time. Possession flexible. Fridge/stove, washer/dryer, dishwasher, all window dressings included. Condo fee is currently $399.69/mth. Water heater is $120.00 quarterly from Reliance. Cozy gas fireplace nook in front alcove. This unit is immaculate! Southridge PS and Glendale HS. Affordable housing close to community centre, park and amenities.
Property Details
Interior
Features
Main Floor
Kitchen
4.11 x 3.66Bathroom
2-Piece
Other
3.05 x 2.44Living Room
3.96 x 3.35Exterior
Features
Parking
Garage spaces -
Garage type -
Total parking spaces 1
Condo Details
Amenities
BBQs Permitted, Parking
Inclusions
Property History
 21
21




