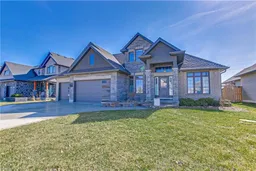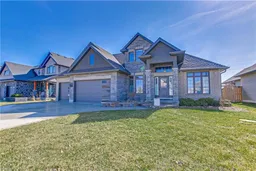A RARE FIND - 4 CAR GARAGE! This home might be perfect for a multi-generational family. Built in 2018, it has had many upgrades added since it was constructed – triple car wide concrete drive with
stone accent and inlay lighting, an extended deck (with gas
BBQ hookup) leading to a 10 X 12’ steel-roofed gazebo on an
interlocking stone surface, fully-fenced yard and a natural gas
generator. As you enter the welcoming foyer you are led to
the open-concept Dining Room/ Living Room with stone gas
fireplace. The hub of the house is the fabulous gourmet
kitchen with quartz countertops, deluxe range hood, modern
backsplash and oodles of cupboards and counterspace! The
eating area has large windows and terrace door leading to the
deck. The Mudroom/Laundry Room leads you to the massive 4-
car garage, a rare find. There is a 2-piece powder room off
the kitchen. The large main floor Primary Bedroom has a
terrace door to the deck and a walk-in closet with an amazing
ensuite with tiled shower, double quartz sinks and a free-
standing soaker tub! The solid oak staircase leads upstairs to
2 bedrooms and a 4-piece bath. Downstairs has a massive
rec/games room with fireplace. The additional space
could potentially house 2 more bedrooms and a bath for an extended family. Additional upgrades include California shutters,
custom-made blinds and an on-demand water heater, With its
awesome curb appeal and oversized lot, this beautiful home is
a star attraction in the community.
Inclusions: Carbon Monoxide Detector,Central Vac,Dishwasher,Dryer,Garage Door Opener,Gas Stove,Hot Water Tank Owned,Microwave,Range Hood,Refrigerator,Washer,Window Coverings
 44
44



