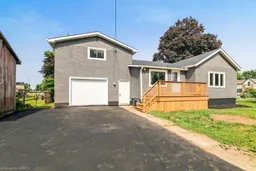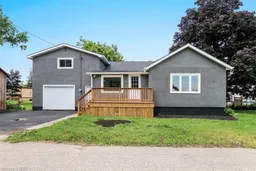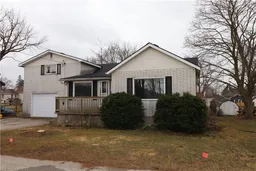Welcome to 8 Rolph St — a fully renovated, move-in-ready gem where no expense has been spared. This stunning 3-bedroom, 1-bathroom detached home sits on a large lot and has been completely gutted and professionally rebuilt with high-end finishes throughout. Enjoy peace of mind with a brand-new roof, soffit, fascia, eavestroughs, windows, doors, and garage door. The property also features an extremely spacious garage, offering ample room for vehicles, storage, or even a workshop. Step onto the new front porch, then into a bright open-concept layout featuring brand-new flooring, a designer kitchen with quartz countertops, and a spa-inspired bathroom. At the back, a brand-new deck creates the perfect space for summer BBQs and entertaining. Every detail has been thoughtfully upgraded — including electrical, plumbing, and insulation. Located in the quiet community of Brownsville, just minutes from Tillsonburg, this turn-key gem is ideal for first-time buyers, downsizers, or investors seeking quality, comfort, and style.
Inclusions: Dishwasher,Dryer,Range Hood,Refrigerator,Stove,Washer
 23
23




