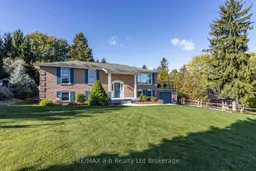Room Enough for Everyone, this solid brick raised ranch offers the perfect blend of comfort, convenience, and versatility. Clean streamlined entrance welcomes you with new exterior steps, walkway and front porch. The foyer has upgraded stairs, railing and wainscotting(2023). The upper level has a primary bedroom that is large with its own newer stylishly designed ensuite and comes with a walk-in closet, 2 other bedrooms as well as an updated 4 piece bath, the first spare bedroom has a storage area just behind the hanging picture. The upper level is light, fresh and airy that comes complete with luxury plank flooring throughout (2024), as you move to the renovated kitchen you will appreciate the quality appliances, island for extra seating and prepping meals, shaker cabinets give you a ton of storage space and add a modern touch to this level. The living-room has a large picture window that lets in the natural light as well as the patio doors that lead you to the large cement deck that offers so much room to enjoy, whether hooking up your gas b.b.q. or fireplace entertaining is a breeze or simply taking in the views of your landscaped garden, it is such a relaxing spot or try the screened in gazebo. Separate 1+ bedroom self contained in-law suite with private entrance, private deck over looking the landscaped gardens, large windows, 4 piece bath, full kitchen, cozy living-room with a gas fireplace(2022) makes this space perfect for anyone. Large single garage(newer I-beam construction and hydro 2019) with space for a car, mower and garden supplies. Generous driveway with parking for up to 5 vehicles offers easy parking for guests or mutli-generational family. Whether you're hosting or enjoying peaceful evenings at home, this property delivers space, style, and functionality in one impressive package. Weeping bed 2019, Water Softener/furnace serviced in 2023, heat equal billing $97.00/month, hydro winter $90, summer $140 measurements done by I-guide
Inclusions: WIndow coverings/blinds, dishwashers, light fixtures/ceiling fans
 38
38


