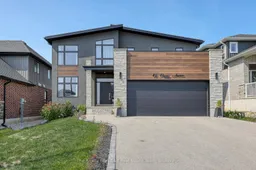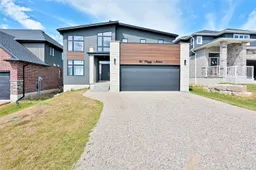Welcome to 42 Peggy Avenue in Mt. Elgin Meadowlands! Ideally located with quick highway access and just minutes from Oxford Hills Golf Club, this 2,570 sq. ft. two-storey home combines modern design with family-friendly function. The main floor is bright and inviting with oversized windows, engineered hardwood, and 9-ft ceilings. At the heart of the home is a custom two-tone kitchen featuring a pantry/desk wall, quartz countertops, stacked tile backsplash, and an island with breakfast bar. The adjoining dining area opens to a 15x15 deck overlooking the spacious yard. A formal dining room offers flexibility, while the living room impresses with a gas fireplace feature wall, complete with shiplap, floating shelves, and built-ins. A solid wood staircase with stained railing and glass panels leads to the second floor, where you will find four bedrooms, a convenient laundry room, a large 5-piece main bath, and a stunning ensuite with double quartz sink sand a tiled glass-door shower. The finished basement expands the living space with another 940 sq ft including two additional bedrooms, a 3 pc bath with tiled shower, and an open living area with rough-in for a kitchenette (sold as is) with no cabinets, offering excellent potential for extended family. Direct access from the garage through a spacious mudroom with cubbies adds everyday practicality. The insulated two-car garage comes complete with openers. Don't miss your chance to own this modern, unique home in a desirable community.
Inclusions: Fridge, Stove, Dishwasher, built in microwave in upstairs kitchen and washer, dryer in upper laundry





