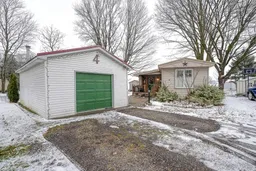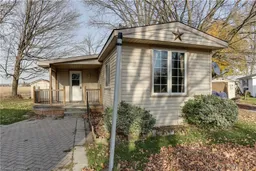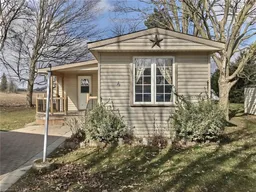CUTEST MOBILE HOME EVER! And it comes with an over-sized heated garage/shop, perfect for the ultimate man cave! Let me welcome you to 4 PINE STREET, BROWNSVILLE located in Lynn Wood Estates Park just minutes from Tillsonburg, 15 mins from 401 and a beautiful country commute to London. This 3 bdrm 1.5 bath mobile home is situated on one of the parks premium lots boasting spectacular views from the privacy of your own backyard! Imagine waking up every morning to breathtaking views of serene farmland from lying in your master bedroom! You are instantly greeted with a warm and welcoming covered front porch with composite deck. Stepping through the front door an enchanting mudroom sets the tone, yours eyes instantly start looking everywhere absorbing all the whimsy in awe, a charming laundry room offers lots of storage and includes washer, dryer & owned hot water tank. Impressive updates have been done throughout the home including a magazine worthy eat-in kitchen w/wooden breakfast bar and Stainless Steel counter tops & popular double undermount sink.There's a cozy sun drenched living room, upbeat 4 pce bath w/tub surround, luxurious Master bedroom offers his & her closets & 2 pce ensuite, 2 more bedrooms complete this level. Handcrafted wooden shiplap grace the walls throughout the home. Patio doors from the Master Bedroom lead to private deck perfect for admiring evening sunsets or star gazing while enjoying your favourite beverage. The pie shaped yard features 4 garden boxes, includes 2 sheds, and a multitude of perennials which surround the yard wrapping the home in natural beauty. The detached garage/shop has a metal roof, is fully insulated w/R20 in 2021, has electrical and comes complete w/True North Wood burner purchased in 2021.Don’t miss the opportunity to make this charming home your own! The land rental fee is $400.00 per month which includes water, property tax and land rental fee. Water Heater(2022),New eaves(2023),Metal Roof on house(2022), Fridge(2022)
Inclusions: Dishwasher,Dryer,Hot Water Tank Owned,Refrigerator,Stove,Washer,Window Coverings,Elmira Wood Burner In Garage, 2 Sheds, 4 Garden Boxes, Wooden Garden Arbours, 2 Window Ac Units, Wooden Loft Bed.
 50
50




