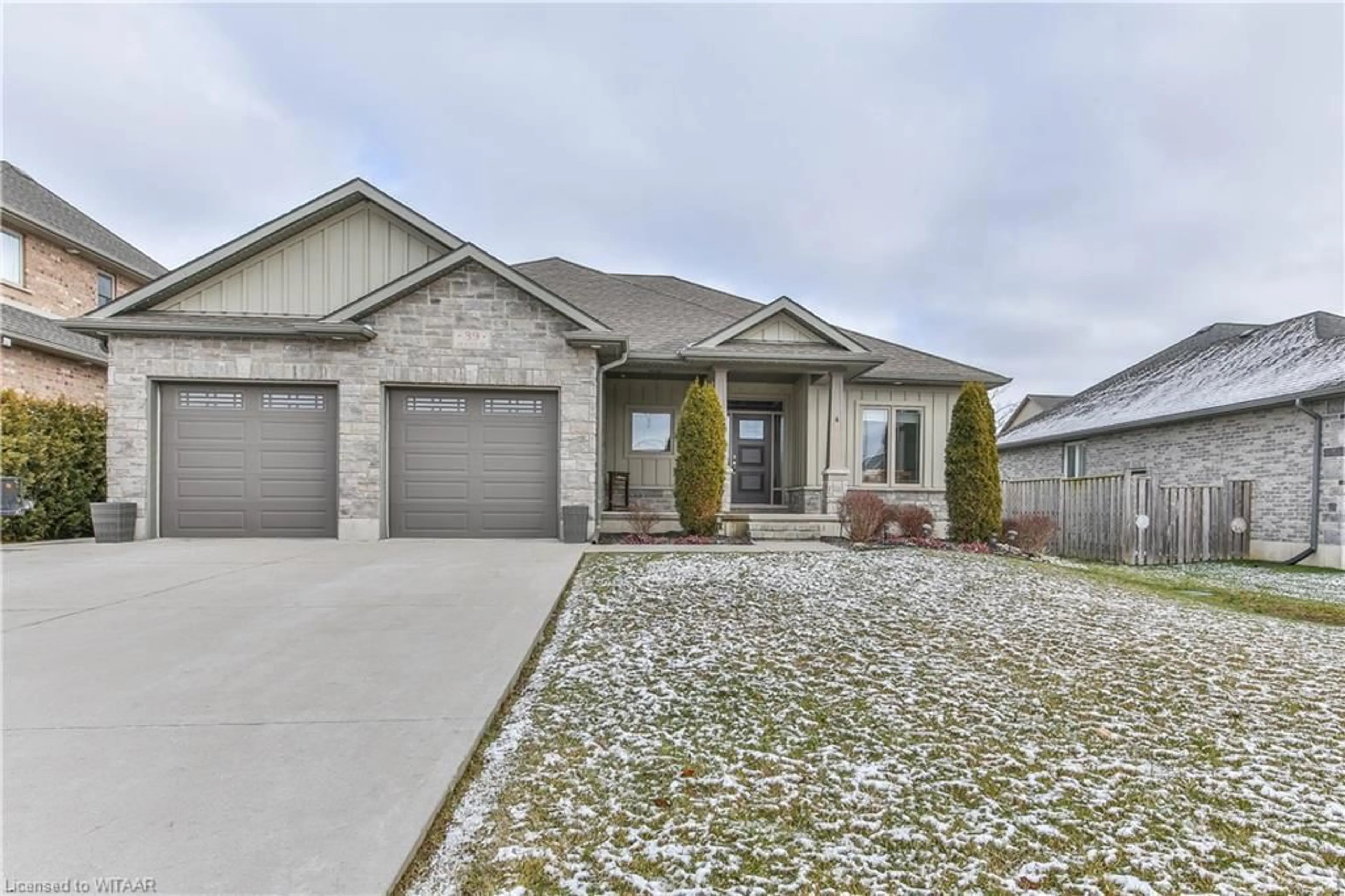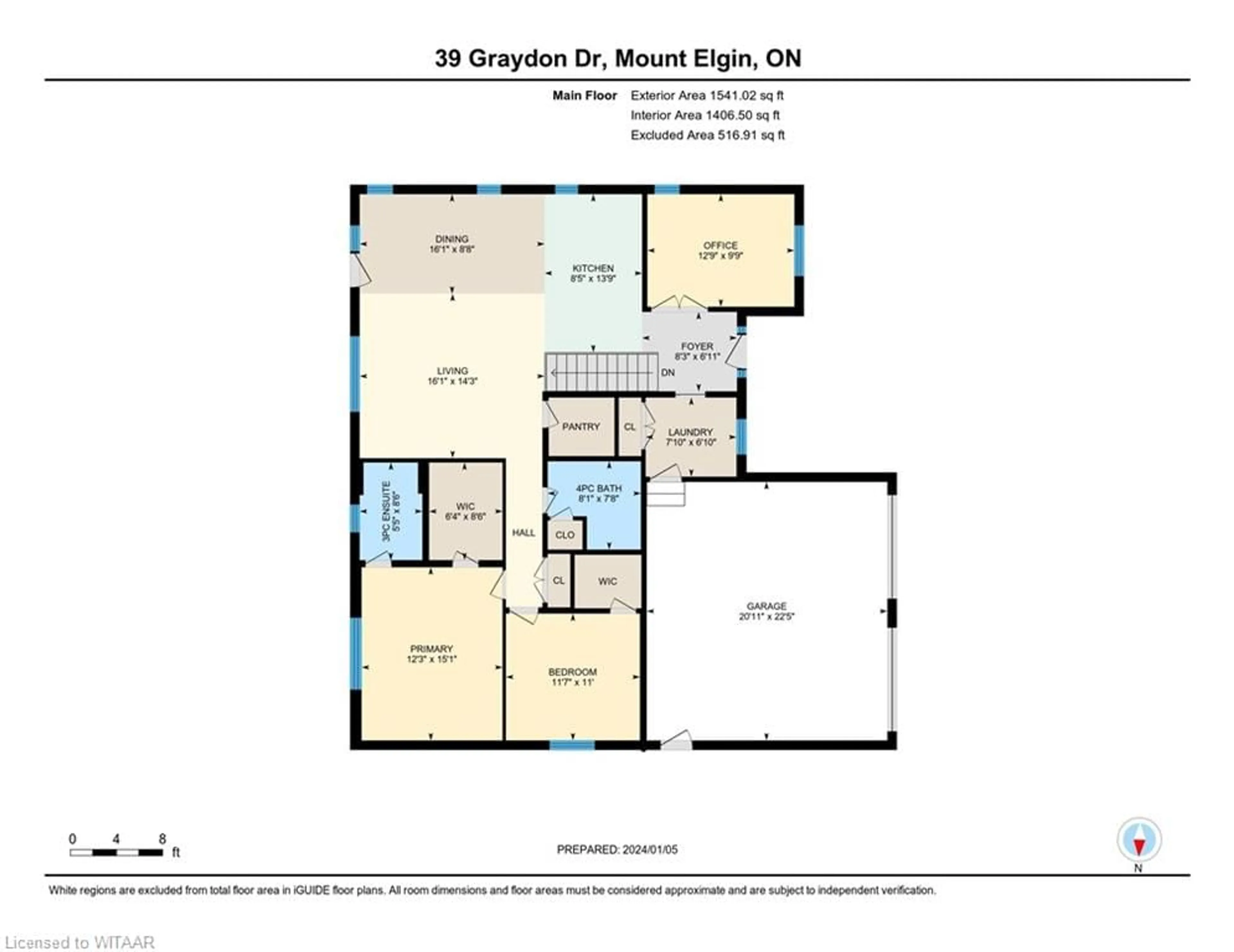39 Graydon Dr, Mount Elgin, Ontario N0J 1N0
Contact us about this property
Highlights
Estimated ValueThis is the price Wahi expects this property to sell for.
The calculation is powered by our Instant Home Value Estimate, which uses current market and property price trends to estimate your home’s value with a 90% accuracy rate.$696,000*
Price/Sqft$336/sqft
Days On Market56 days
Est. Mortgage$3,714/mth
Tax Amount (2023)$3,768/yr
Description
This Executive Style Bungalow is sure to impress. Inside to one side of the front door sits a laundry room complete with a sink & closet. It’s super convenient, leading also to the true sized double car garage. Yes - your pick-up or SUV will fit! Sitting to the other side of the front door are double French doors leading to an office. A great space to work from home. Open concept kitchen with custom cabinetry and granite counters overlooks a spacious, bright living & dining room. Sliding doors off the dining area lead to deck w/ gas hook up for the BBQ. Heading down the hall, you will find a large walk-in pantry, the main 4 piece bathroom, a double sized storage closet & 2 bedrooms. The primary is complete with it’s own 3 piece ensuite & generous sized walk-in closet. Downstairs you will find 2 more bedrooms and a 4 piece bath. The family room is large with plenty of space for a pool table, movie nights & more. Sure you can buy new….but why would you ?? This house boasts so many extras not found in a new build. Outside, the drive & walk is stamped concrete, the front landscaping is done, the central vacuum and garage door openers are in. The kitchen appliances are stainless and included. The water heater & softener are owned - no monthly bills for those. The gas hook up for the BBQ is there, the yard is fenced, the deck is done. A huge bonus is… imagine never having climb a ladder to string Christmas lights again ? This house is equipped with Celebrite by Lift Lighting under the eaves. 1000’s of options to light up your house for Christmas, Diwali, Hanukah or supporting your favourite sports team - all on an Ap with a touch of a finger !
Property Details
Interior
Features
Main Floor
Kitchen
2.57 x 4.14Living Room
4.88 x 4.34Laundry
2.36 x 2.06Dining Room
4.88 x 2.59Exterior
Features
Parking
Garage spaces 2
Garage type -
Other parking spaces 2
Total parking spaces 4
Property History
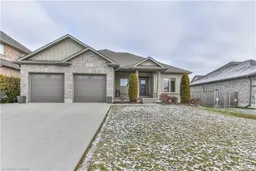 50
50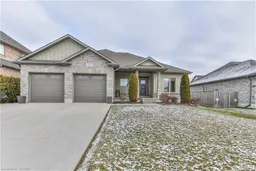 50
50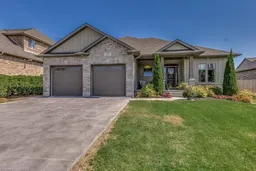 28
28
