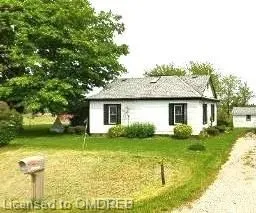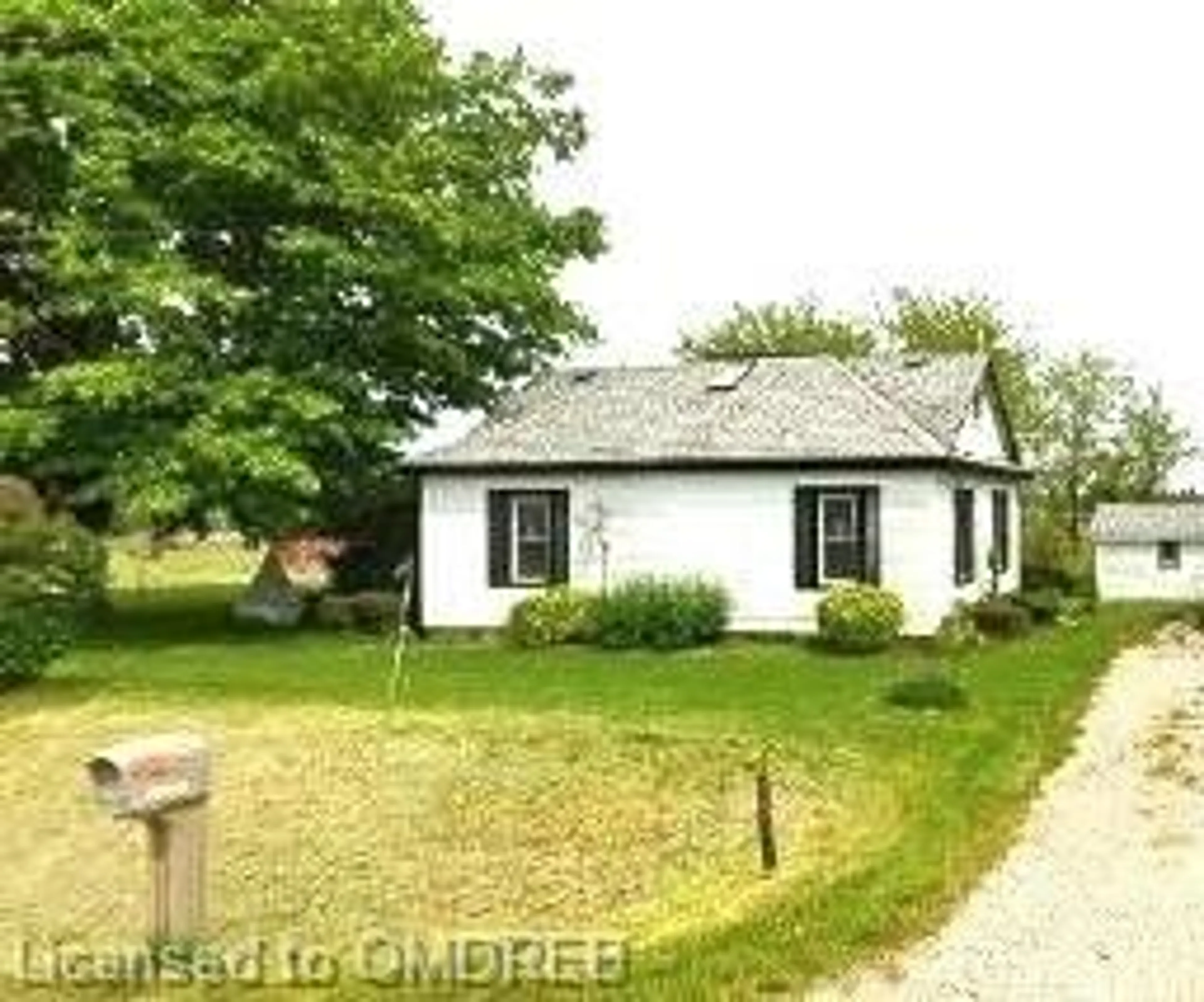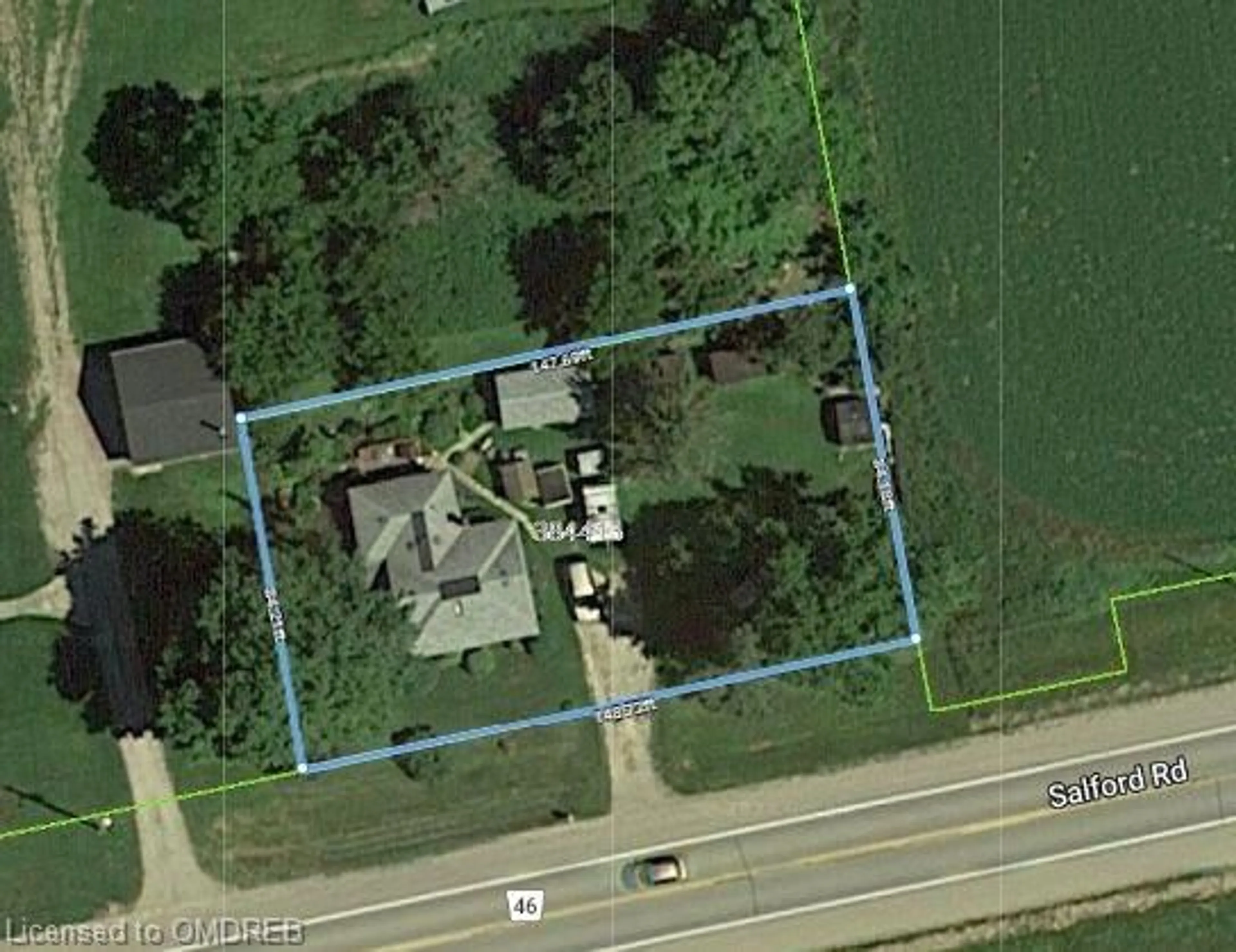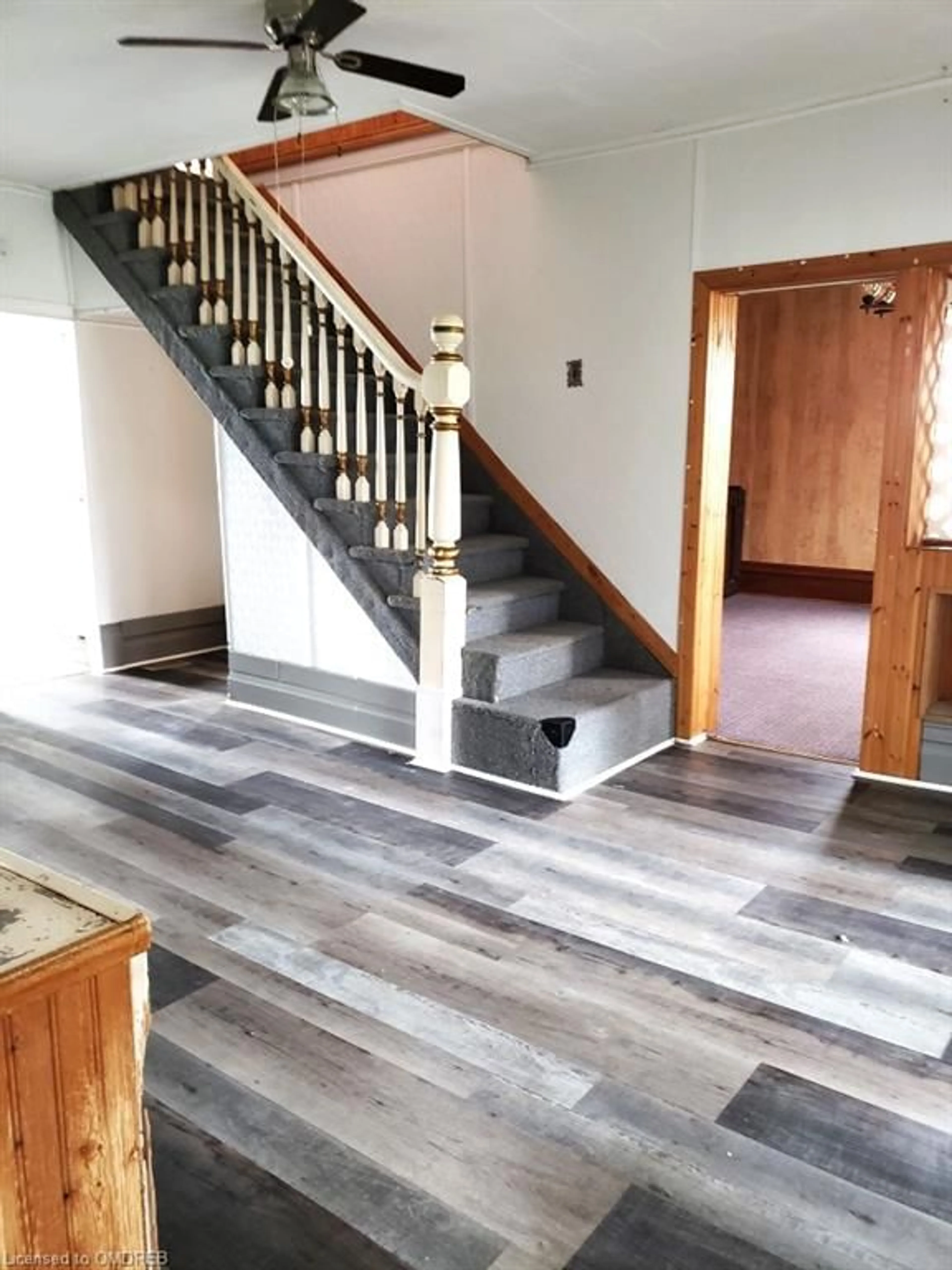384413 Salford Rd, Salford, Ontario N0J 1W0
Contact us about this property
Highlights
Estimated ValueThis is the price Wahi expects this property to sell for.
The calculation is powered by our Instant Home Value Estimate, which uses current market and property price trends to estimate your home’s value with a 90% accuracy rate.$363,000*
Price/Sqft$415/sqft
Days On Market20 days
Est. Mortgage$1,975/mth
Tax Amount (2023)$1,912/yr
Description
Welcome to this home in the country. Located just west of Woodstock in the Hamlet of Salford. A great home for first time home buyers or investors. This 2 bedroom home is approx 1,107 Sq Ft, on approx .35 Ac. There are 3 out building plus a garden shed. This home was built in 1900. It is serviced by a well and septic. The well was drilled in 2004 with a debth of 36.59 Meters. This home is being sold by an estate, there is no warranties, or representations, the property is being sold in as is where is condition. See attached schedule. Water heater and Softner are rented.Softner is 24.99 and the heater is 27.67 billed quartley. Garbage pick up is every 2 weeks, blue box is weekly. See schedules for well report, Mets & Bounds survey. This home is serviced with 100 amp electrical panel, and central air, as well as an 8,000 amp Brigs generator. there is a on panel power protection. The furnance is oil and has a Hepa Air Cleaner attached to it. Inclusions:Fridge, Stove, Washer, Dryer.as is .
Property Details
Interior
Features
Main Floor
Living Room
5.64 x 3.51Kitchen
4.11 x 3.94Den
3.48 x 4.22Sunroom
1.96 x 3.48Exterior
Features
Parking
Garage spaces -
Garage type -
Total parking spaces 4
Property History
 17
17




