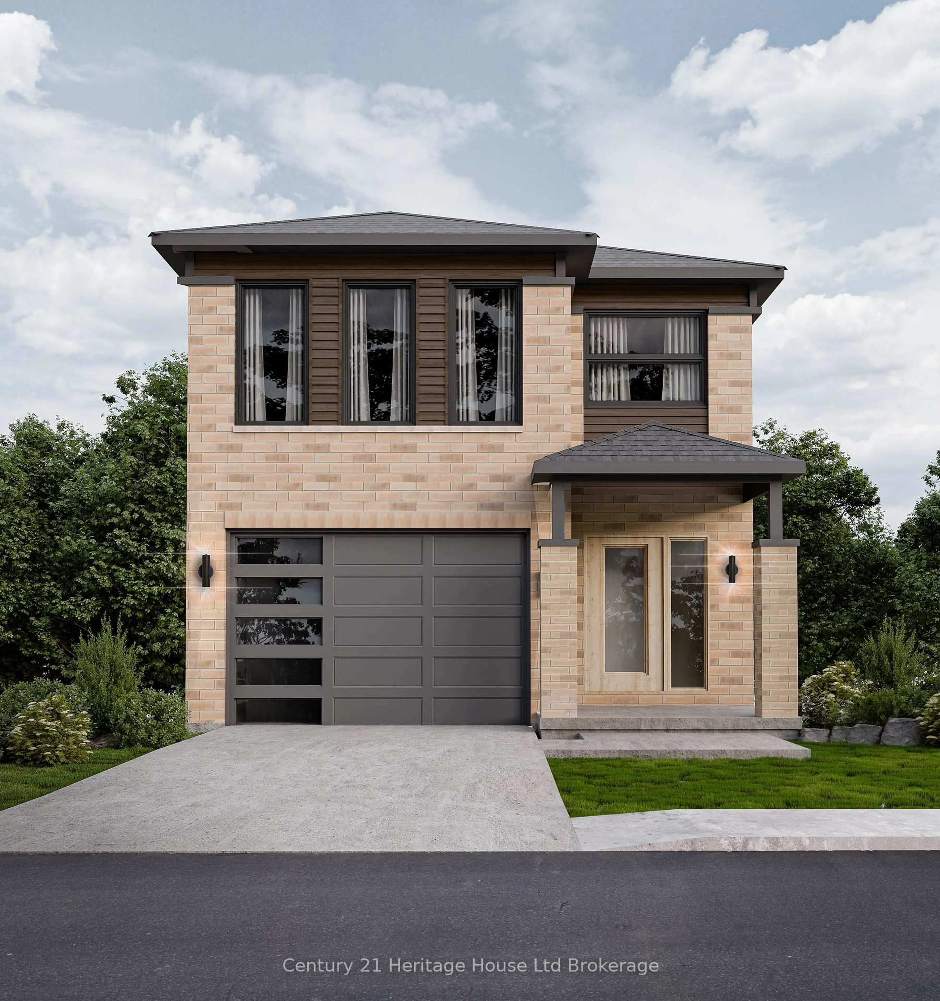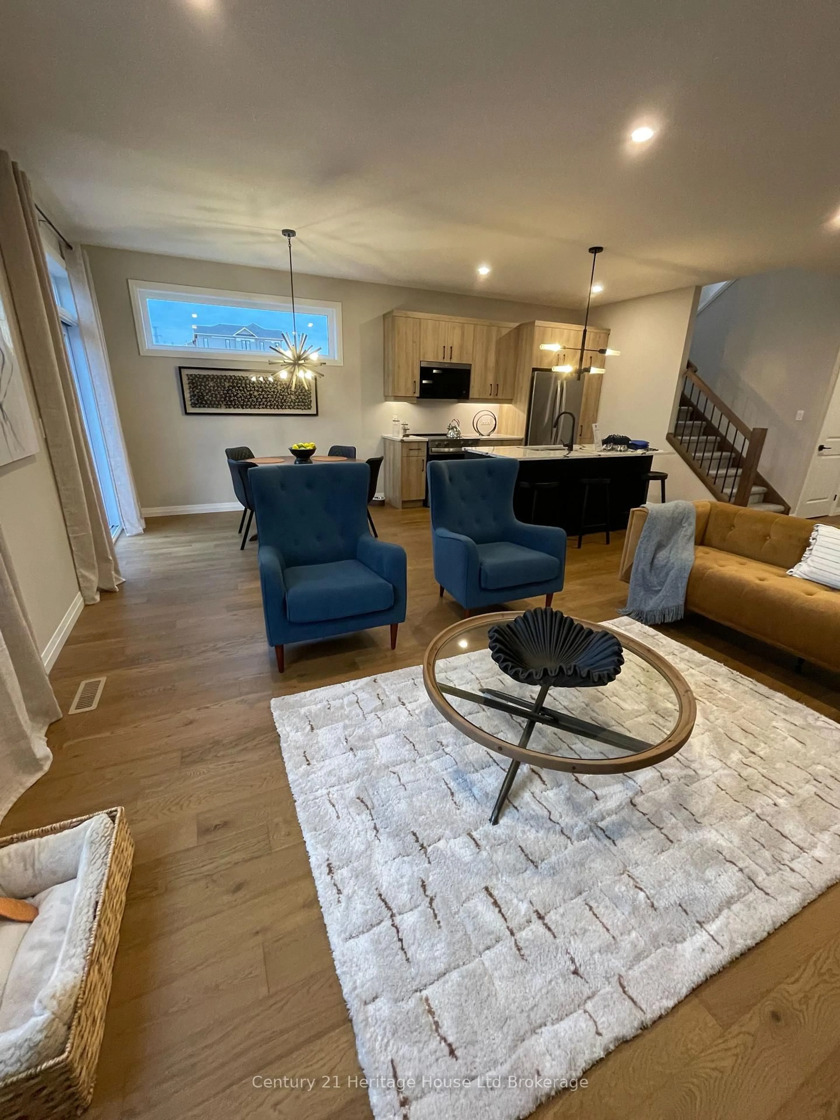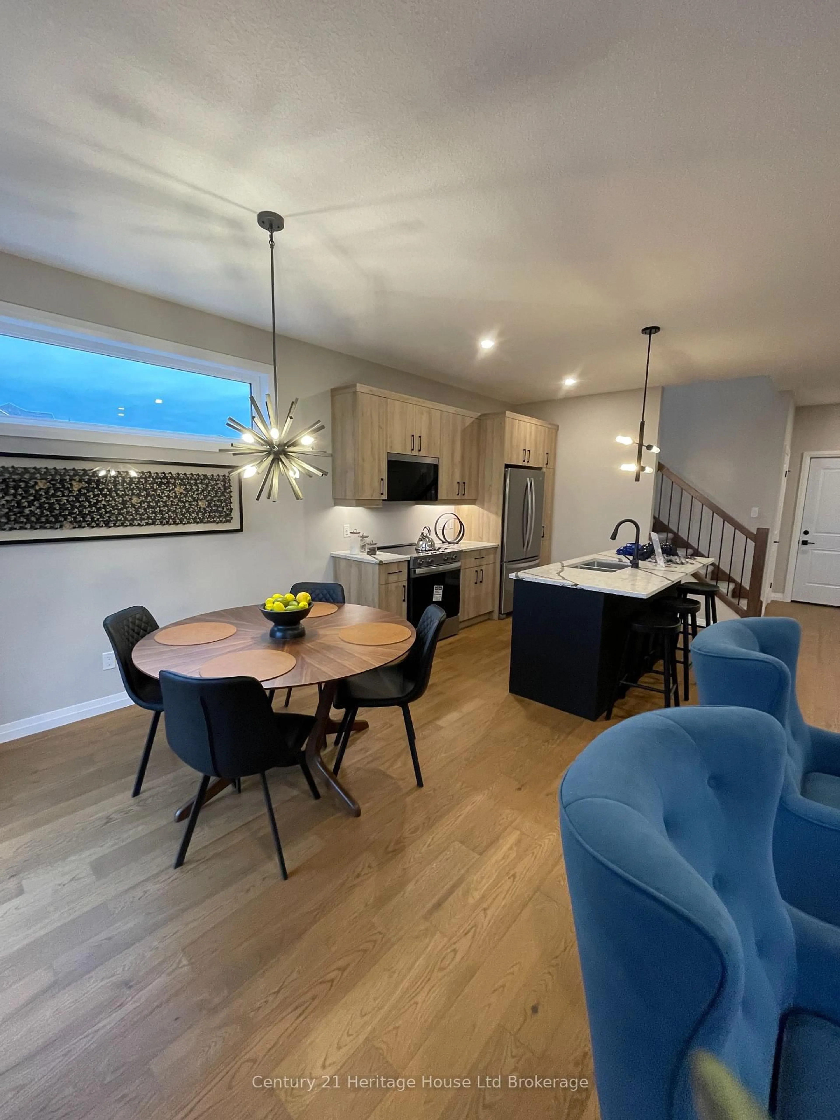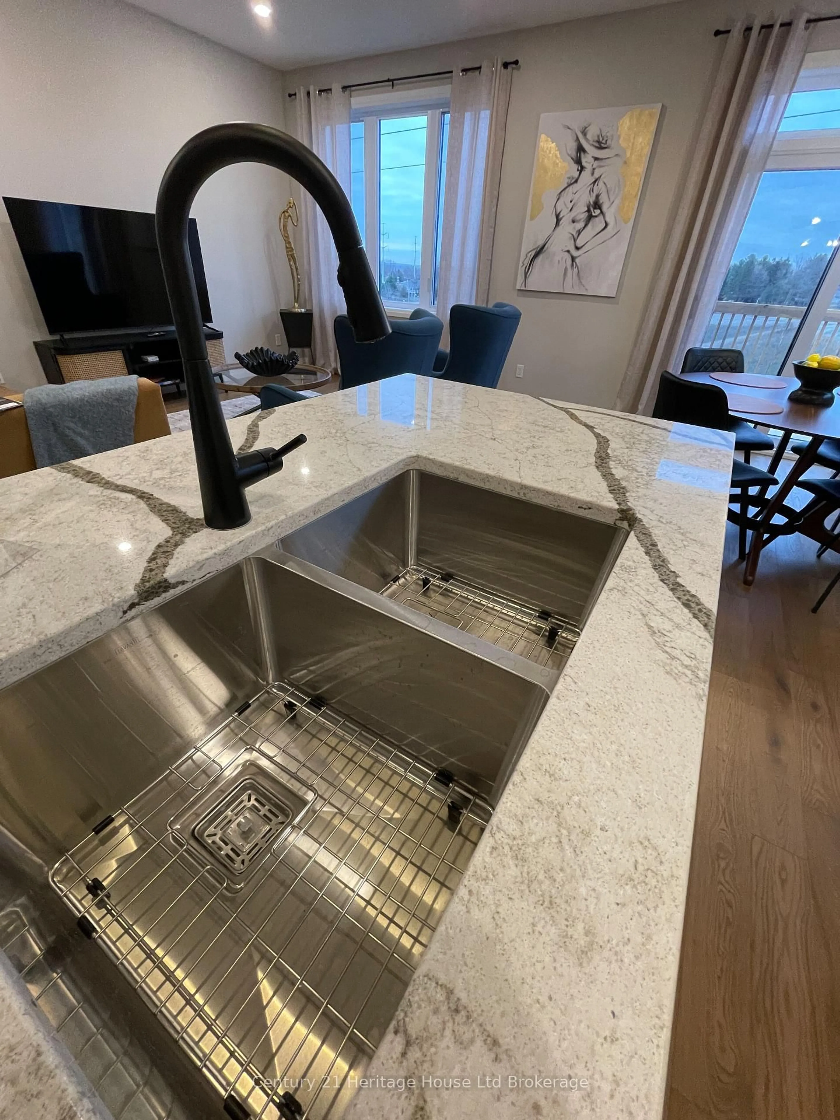339 Anderson St, Woodstock, Ontario N4S 0G6
Contact us about this property
Highlights
Estimated valueThis is the price Wahi expects this property to sell for.
The calculation is powered by our Instant Home Value Estimate, which uses current market and property price trends to estimate your home’s value with a 90% accuracy rate.Not available
Price/Sqft$368/sqft
Monthly cost
Open Calculator
Description
Welcome to the WATERFORD - spacious 2 storey home with walk out basement overlooking the pond offering 2080 sq ft of finished living space with laundry and 4 bedrooms on the 2nd level. This home has the potential to add a legal totally separate additional residential unit apartment (ARU) in the basement of 550 sq. ft., details available, with separate entrance providing you with income potential or for extended family. This home qualifies for the FIRST TIME HOME BUYER GST REBATE, you could save up to an additional $40,995. making this home more affordable than ever before. Interior photos of builder's model home. NO HIDDEN FEES - No Development Fees, No Lot Premiums, Tarion Registration and Survey + much more all included at NO additional cost offering you further possible savings upwards $27,000. Our new designer neighbourhood is now open - Westwood Hills and we are offering a Low deposit structure making purchasing easier than before. Quality built freehold 2 storey townhomes starting at $614,900. - urban townhomes and 2 storey townhomes with walk out basements. We also offer Quality built detached homes designed with you in mind 1600+ to over 2000 sq. ft. - the modern, spacious, comfortable, efficient and elegant home of your dreams. Local renowned builder includes upscale standard finishes including hardwood, ceramic floors, 9' ceilings, quartz countertops, deck and modern open concept PLUS a fully sodded lot, central air, Energy Recovery Ventilator (ERV) for improved air quality and humidity control HVAC system and large windows for an abundance of natural light. Some lots overlook the pond, walk out lots and some with no rear neighbours. Located in the southwest corner of Woodstock with easy access to all amenities and 401 corridor. New Build taxes to be assessed. Legal description and lot size to be finalized prior to closing. Inquire for all the details. VT is from Builder's Model. Open house at fully furnished model home at 331 Anderson Sat/Sun 1-4 pm.
Upcoming Open Houses
Property Details
Interior
Features
Main Floor
Great Rm
7.56 x 3.66hardwood floor / Open Concept / O/Looks Dining
Kitchen
2.9 x 2.9Ceramic Floor / Quartz Counter / Open Concept
Dining
3.5 x 2.9hardwood floor / W/O To Deck / O/Looks Living
Powder Rm
2.1 x 1.1Ceramic Floor
Exterior
Features
Parking
Garage spaces 1
Garage type Attached
Other parking spaces 1
Total parking spaces 2
Property History
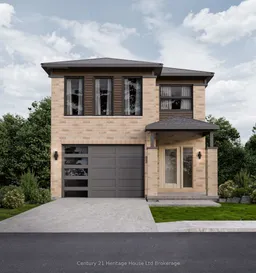 8
8
