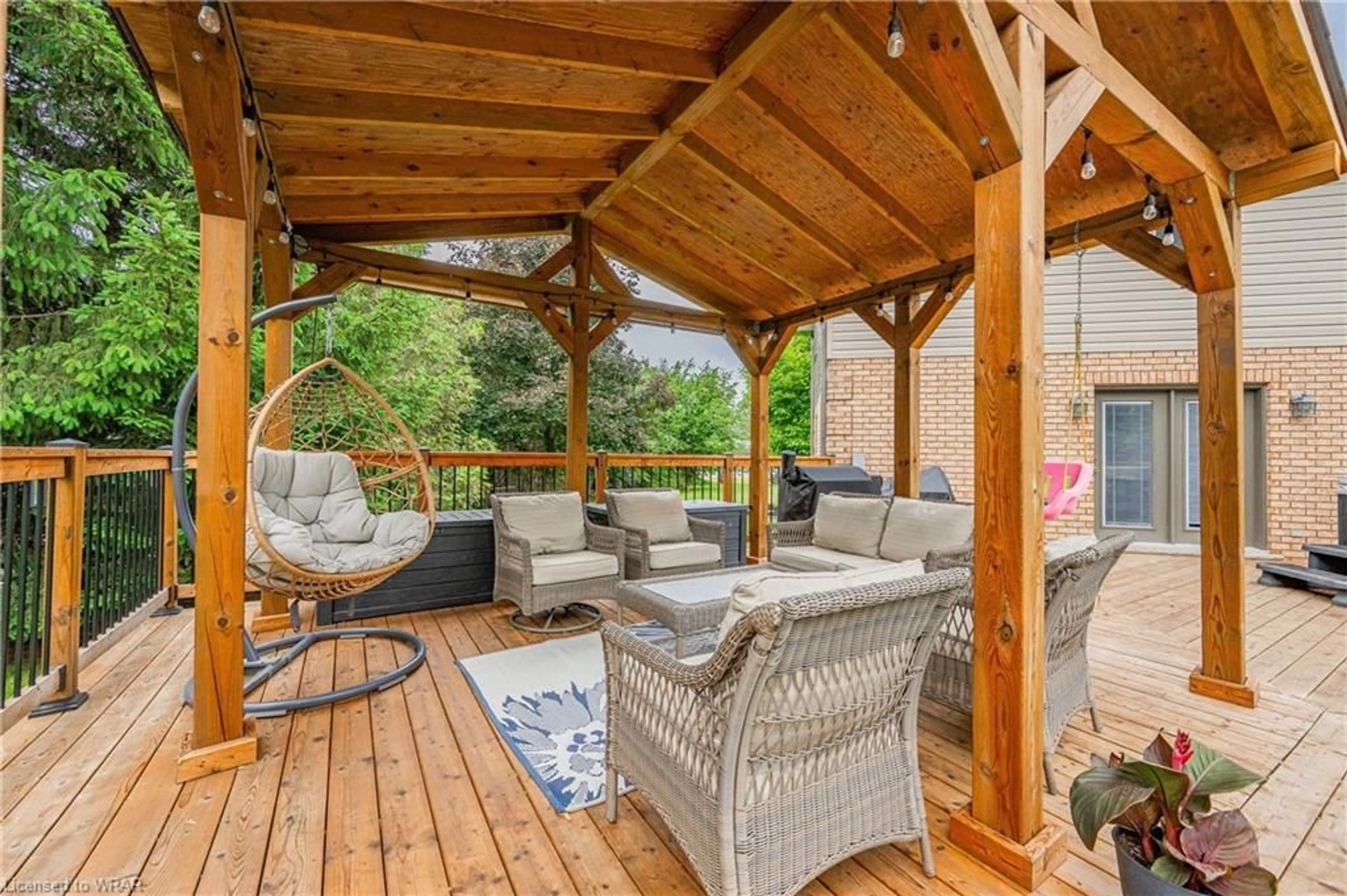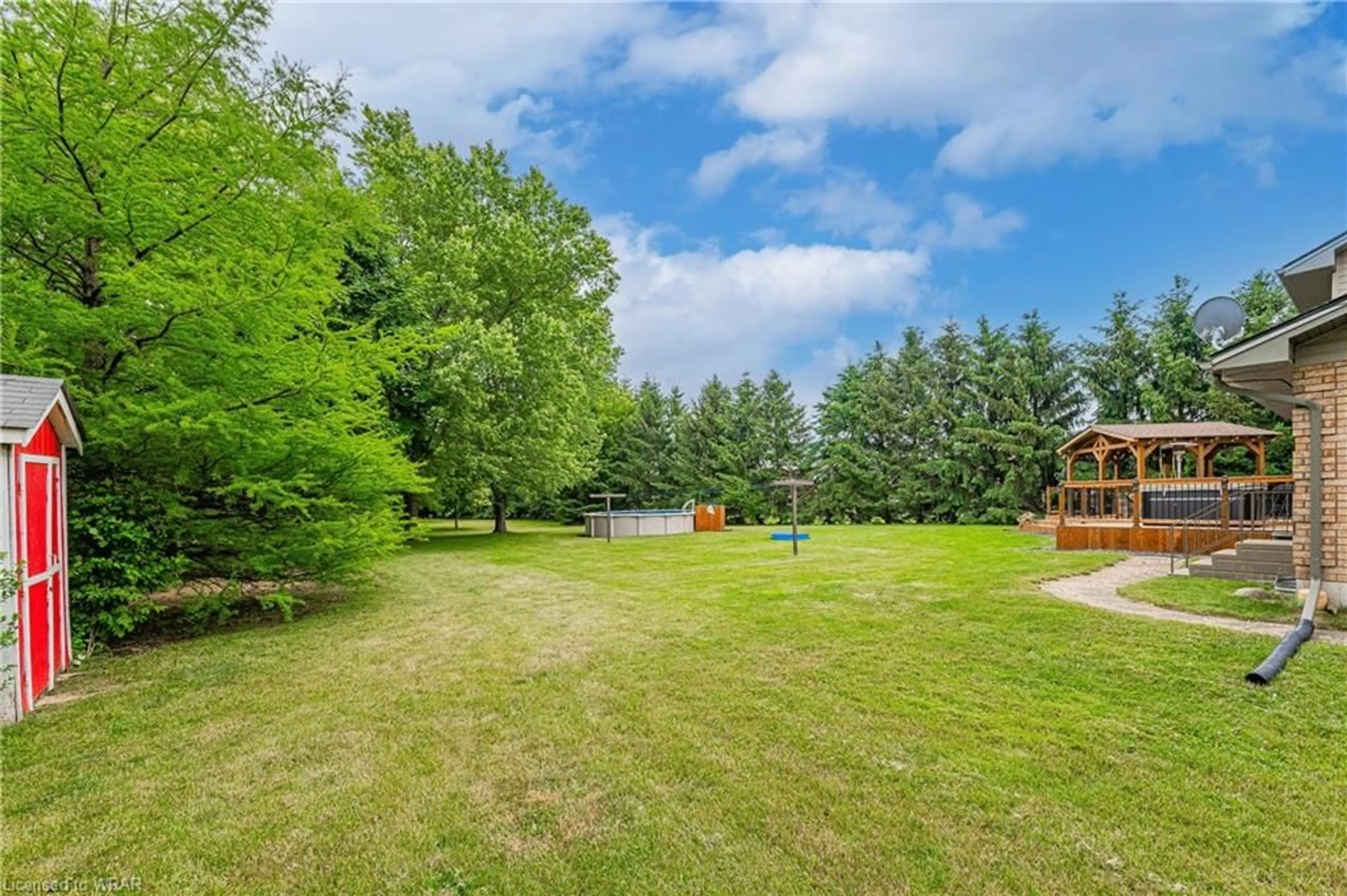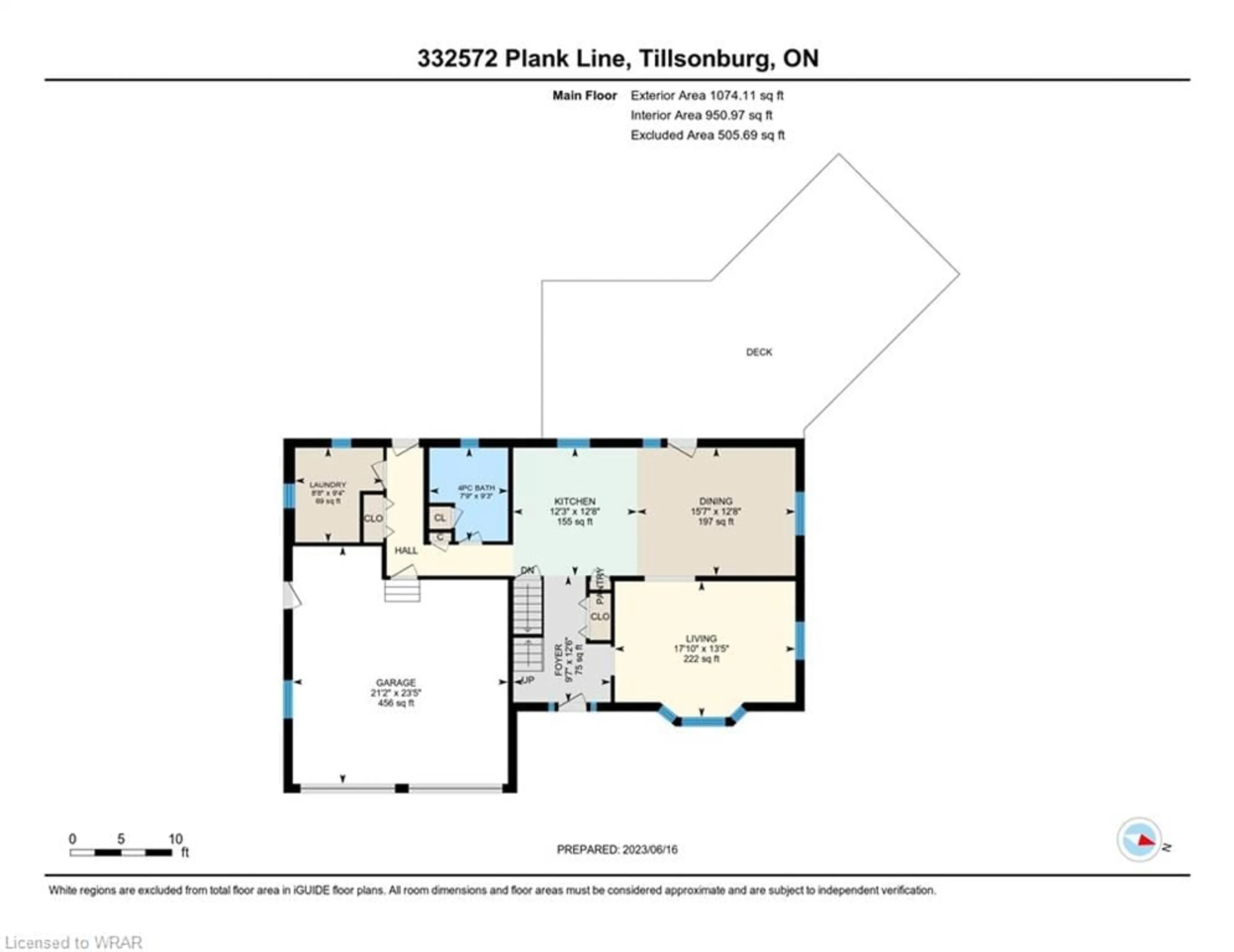332572 Plank Line, Ostrander, Ontario N4G 4H1
Contact us about this property
Highlights
Estimated ValueThis is the price Wahi expects this property to sell for.
The calculation is powered by our Instant Home Value Estimate, which uses current market and property price trends to estimate your home’s value with a 90% accuracy rate.$582,000*
Price/Sqft$320/sqft
Days On Market13 days
Est. Mortgage$3,865/mth
Tax Amount (2023)$3,200/yr
Description
STUNNING PARK LIKE LOT! This custom built home home sits on a beautiful 1.7 acre lot with large mature trees throughout that helps create this beautiful oasis. This home is ideal for entertaining and features a large living room. Massive kitchen with a large dinning area with french doors that leads to a massive newer deck. Main floor laundry and a full 4 piece bath. The second floor does not disappoint with 3 spacious bedrooms including an oversized primary suite with access to the main washroom. Upgrades include all newer windows and exterior siding, new flooring throughout. Oversized double car garage, above ground pool and a small barn outside and fenced in area for even more possibilities. Life is good just located on the outskirts of the growing city of Tillsonburg. Country in the City! Put this one at the top of your list!
Property Details
Interior
Features
Main Floor
Living Room
4.09 x 5.44Dining Room
3.86 x 4.75Kitchen
3.86 x 3.73Bathroom
4-Piece
Exterior
Features
Parking
Garage spaces 2
Garage type -
Other parking spaces 10
Total parking spaces 12
Property History
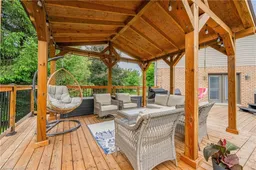 50
50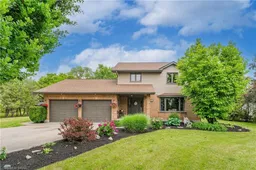 50
50
