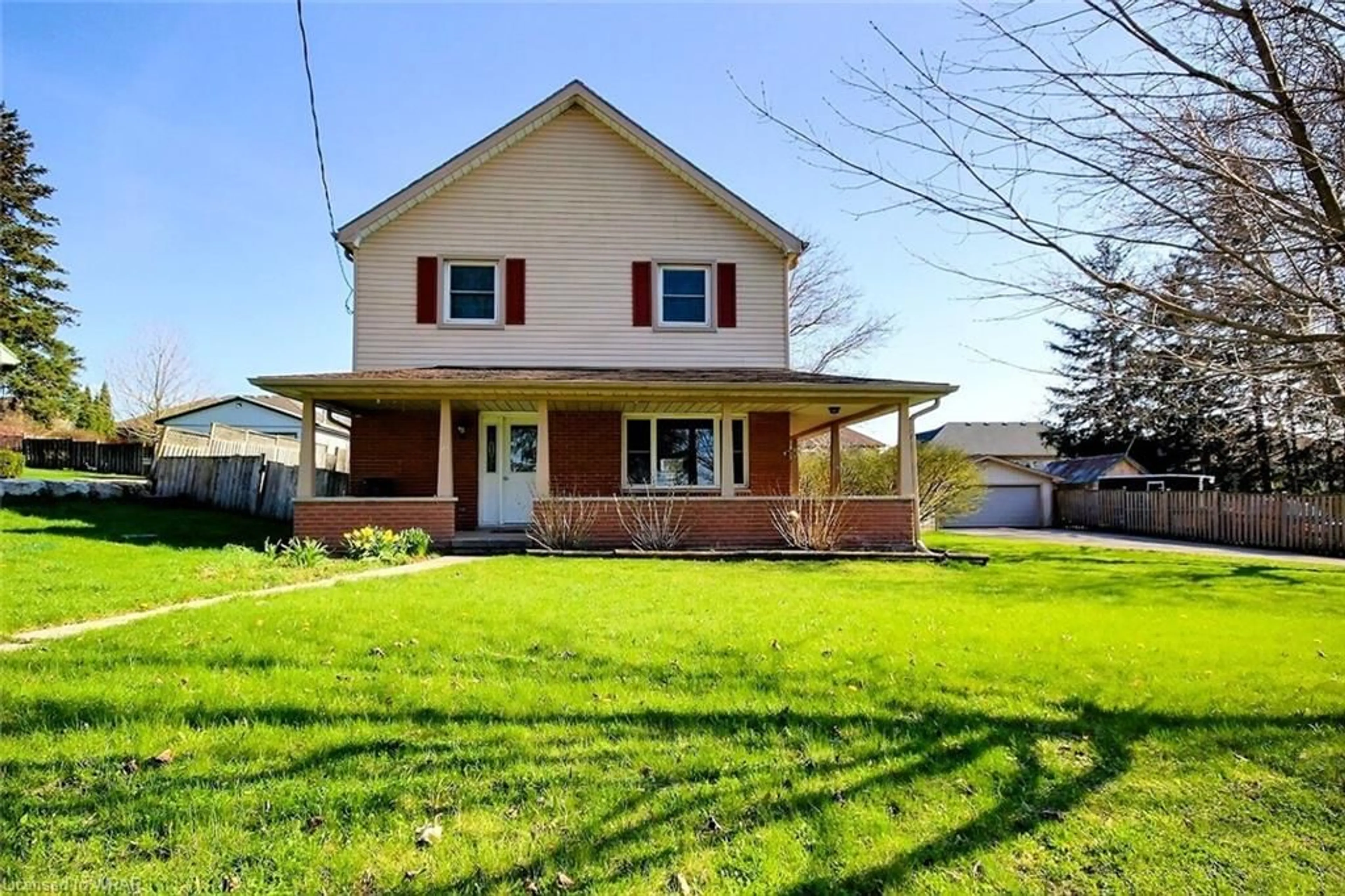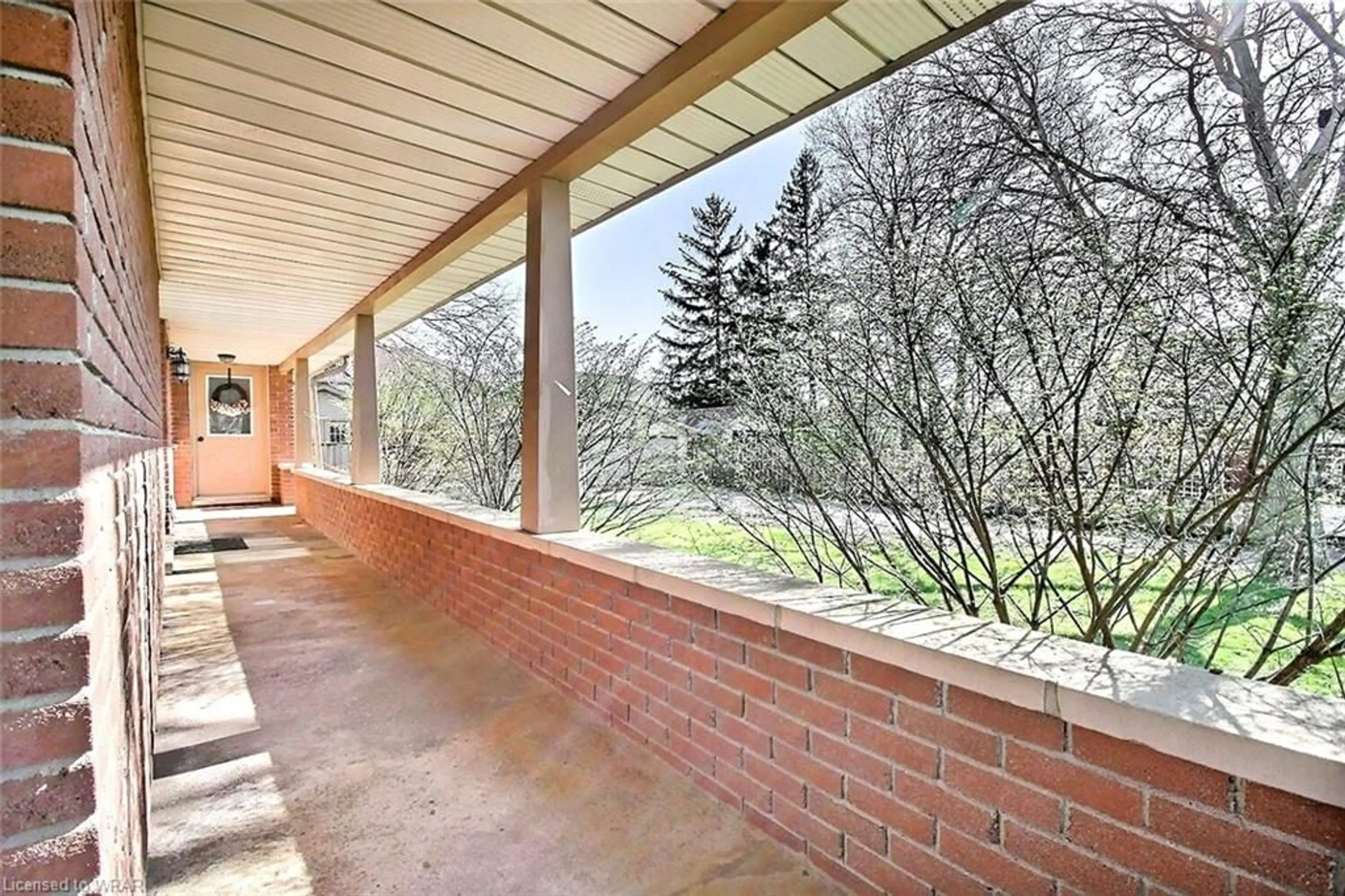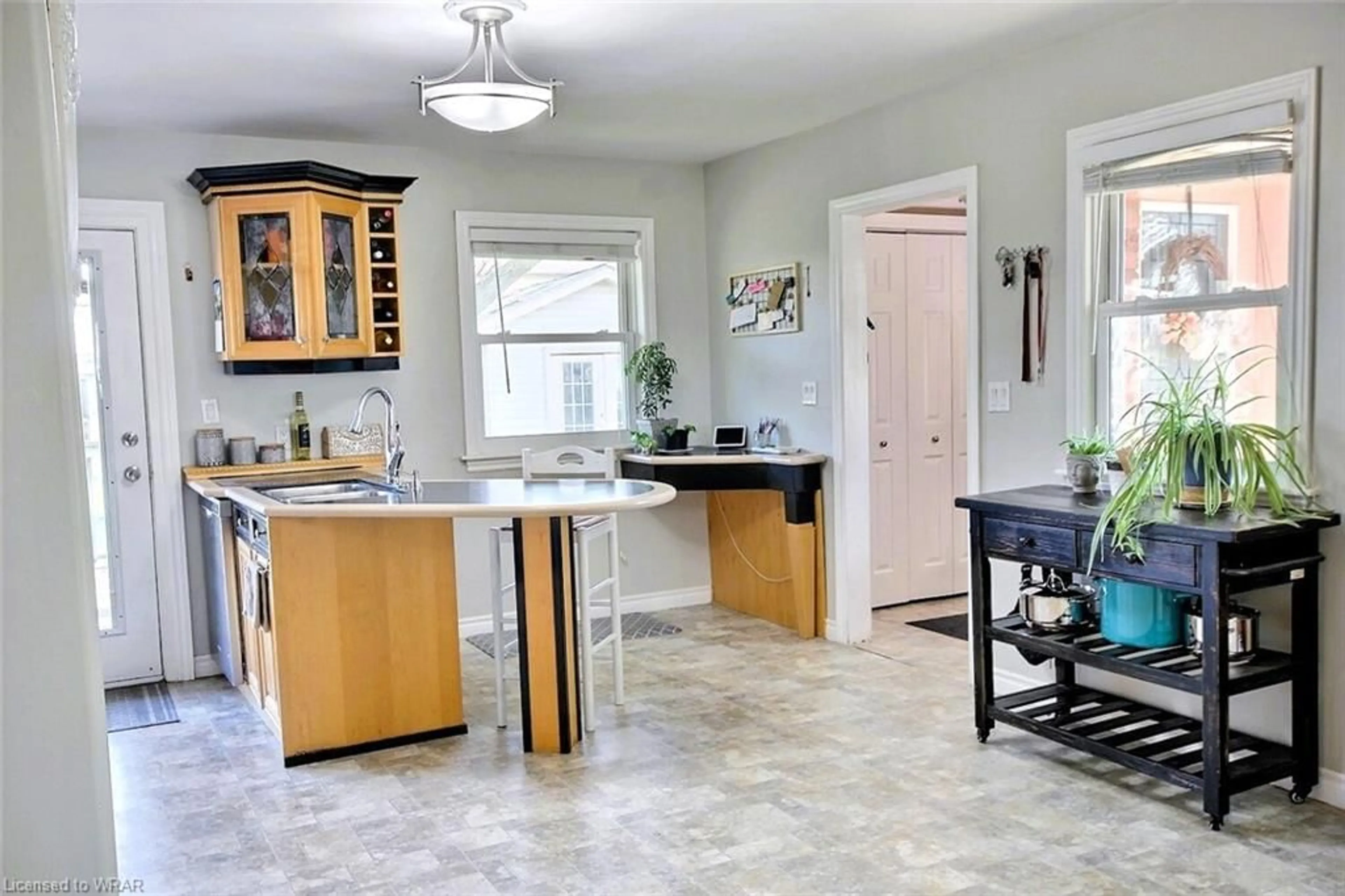324082 Mount Elgin Rd, Mount Elgin, Ontario N0J 1N0
Contact us about this property
Highlights
Estimated ValueThis is the price Wahi expects this property to sell for.
The calculation is powered by our Instant Home Value Estimate, which uses current market and property price trends to estimate your home’s value with a 90% accuracy rate.$587,000*
Price/Sqft$313/sqft
Days On Market12 days
Est. Mortgage$2,662/mth
Tax Amount (2023)$3,211/yr
Description
As You Step Inside You Will Feel The Warmth In This Comfortable Home On One Of The Best Lots In The Neighbourhood. Enjoy The Nicely Upgraded Kitchen, Neutral Tone Countertops, Double Sink, Breakfast Nook, Raised Built-in Oven, Built-in Micro-Wave, Patio Doors Allowing The Sunshine In. Making Cooking Fun Again. The Perfect Open-Concept Dining Area (with it's own patio doors), Living Room, Main-Floor Family Room And Extra Space. Perfect For An Office Or A Piano. Three Generous Bedrooms Upstairs With 4 Piece Bathroom. The Master Bedroom Is Huge. It Will Fit All Your Bedroom Furniture. Off The Living Room, You Can Walk Out Onto The Wrap Around Porch. Off The Kitchen There are Another Set of Sliders, You Have Your Own Extensive Deck, Generous Storage, Completely Fenced yard for Family fun. For The Hobbyist, Backyard Mechanic, There Is A Large Two-Car Garage With Hydro. Or Feel Free To Park Your Vehicle Inside With Windows To Scrape In The Winter. Tones Of Parking For All Your Toys Or Family And Friends To Pop By. This Home's Location Is Perfect. A Short Walk/DriveTo The Library, Store, Nearby Parks, River Trails, And WalkingTrails Offer Endless Opportunities For Outdoor Adventures. 8 Minutes To The 401. Easy Commuting. Packed Full Of Friendliness, Kindness And Charm. Perfect Home For Good Family Fun Times. Enjoy.
Property Details
Interior
Features
Main Floor
Bathroom
2-Piece
Family Room
14 x 13Laundry
13.04 x 7.06Living Room
25 x 10.06Exterior
Features
Parking
Garage spaces 2
Garage type -
Other parking spaces 8
Total parking spaces 10
Property History
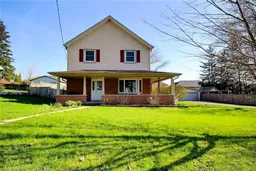 26
26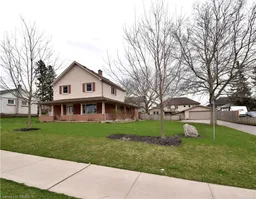 26
26
