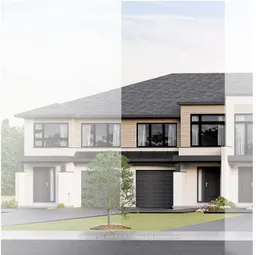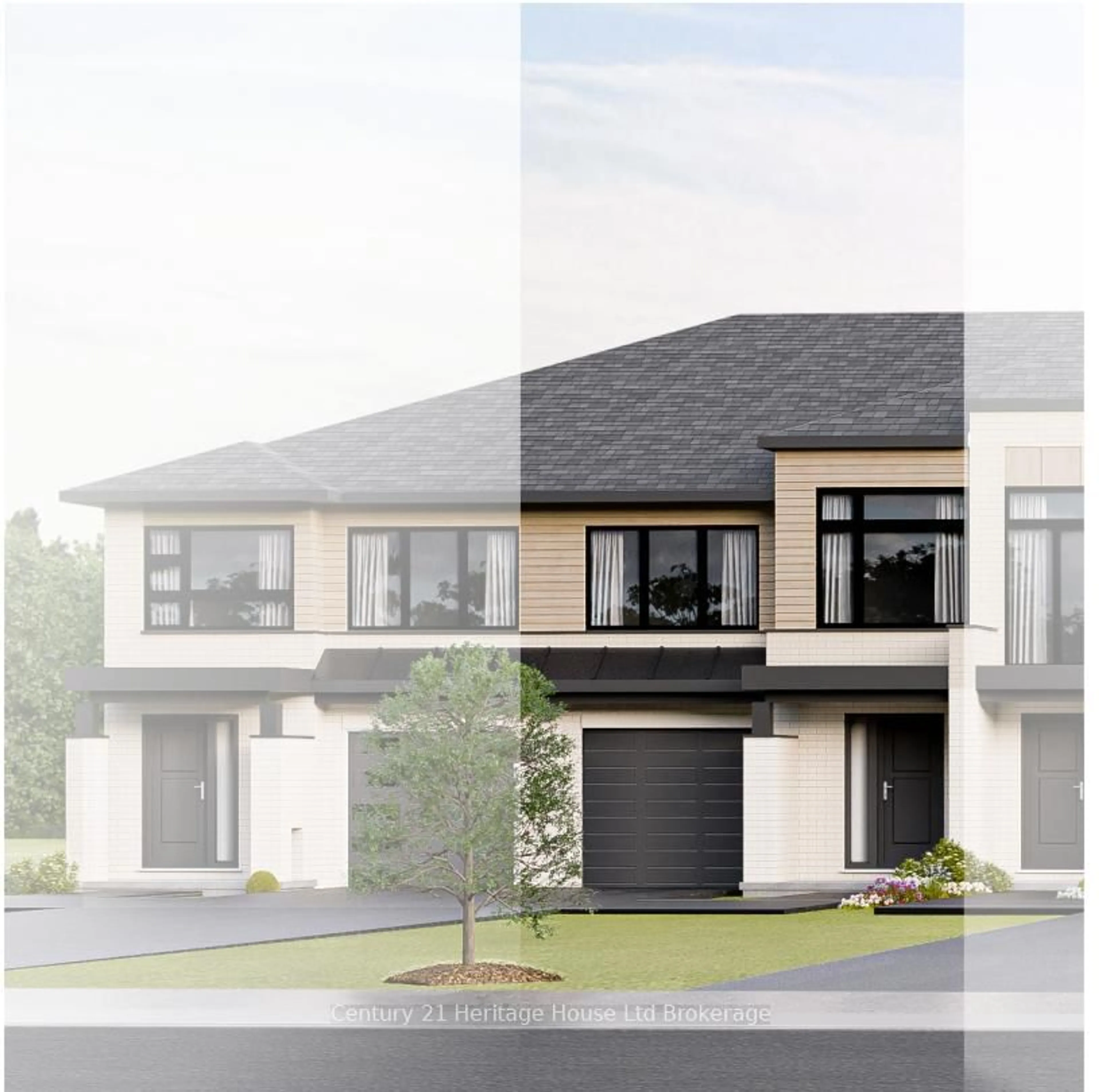315 Kading Cres, Woodstock, Ontario N4S 0G6
Contact us about this property
Highlights
Estimated valueThis is the price Wahi expects this property to sell for.
The calculation is powered by our Instant Home Value Estimate, which uses current market and property price trends to estimate your home’s value with a 90% accuracy rate.Not available
Price/Sqft$369/sqft
Monthly cost
Open Calculator
Description
This is the DUNDALK model - modern 2 Storey Townhome with a walk out basement with 1622 sq ft of living space with upgraded finishes providing a modern stunning home you'll enjoy every day. This home qualifies for the FIRST TIME HOME BUYER GST REBATE, you could save up to an additional $31,450. making this NEW home very affordable and the home of your dreams. NO HIDDEN FEES - No Development Fees, No Lot Premiums, Tarion Registration and Survey + much more all included at NO additional cost offering you further possible savings upwards $27,000. Our new designer neighbourhood is now open - Westwood Hills and we are offering a Low deposit structure making purchasing easier than before. Quality built freehold 2 storey townhomes starting at $614,900. - urban townhomes and 2 storey townhomes with walk out basements. We also offer Quality built detached homes designed with you in mind 1600+ to over 2000 sq. ft. - the modern, spacious, comfortable, efficient and elegant home of your dreams. Local renowned builder includes upscale standard finishes including hardwood, ceramic floors, 9' ceilings, quartz countertops, deck and modern open concept PLUS a fully sodded lot, central air, Energy Recovery Ventilator (ERV) for improved air quality and humidity control HVAC system and large windows for an abundance of natural light. The walk out lots of the detached homes allow you to add a legal finished additional residential unit with separate entrance in the basement providing you with income potential or for extended family. Some lots overlook the pond, walk out lots and some with no rear neighbours. Located in the southwest corner of Woodstock with easy access to all amenities and 401 corridor. New Build taxes to be assessed. Legal description and lot size to be finalized prior to closing. Inquire for all the details. Open house at our fully furnished model home located 331 Anderson Sat/Sun 1-4 pm.
Upcoming Open Houses
Property Details
Interior
Features
Main Floor
Great Rm
4.4 x 3.2hardwood floor / Open Concept / O/Looks Dining
Dining
3.4 x 2.7hardwood floor / W/O To Deck / Open Concept
Powder Rm
1.5 x 1.8Ceramic Floor
Kitchen
4.0 x 3.5Quartz Counter / Open Concept / Ceramic Floor
Exterior
Features
Parking
Garage spaces 1
Garage type Attached
Other parking spaces 1
Total parking spaces 2
Property History
 1
1


