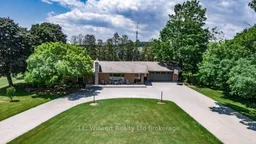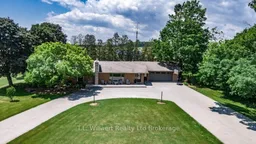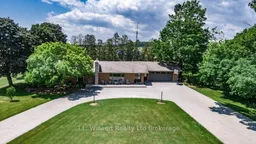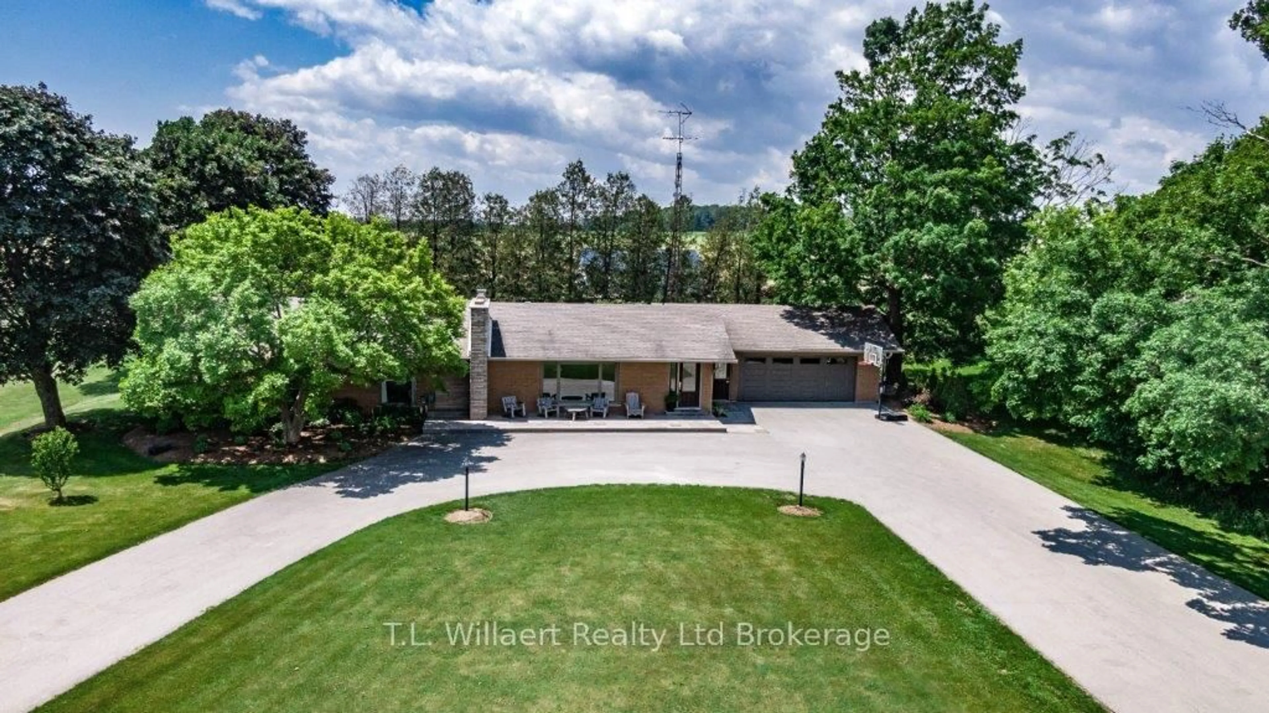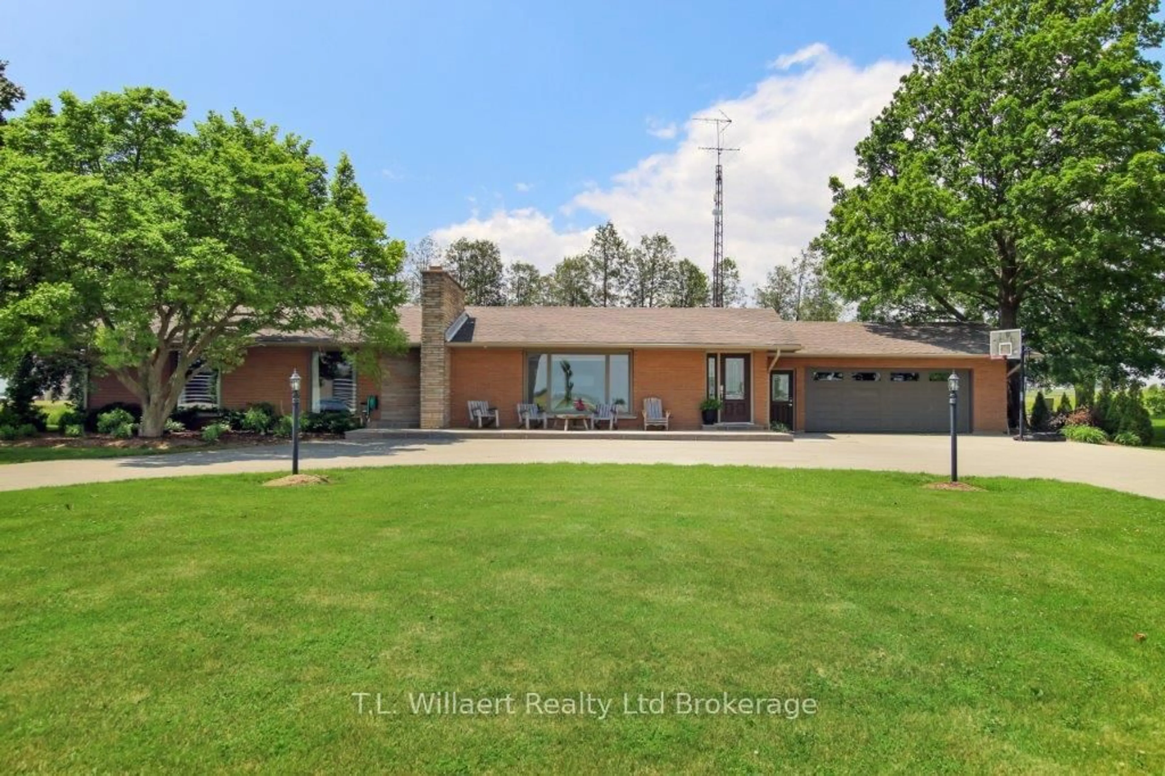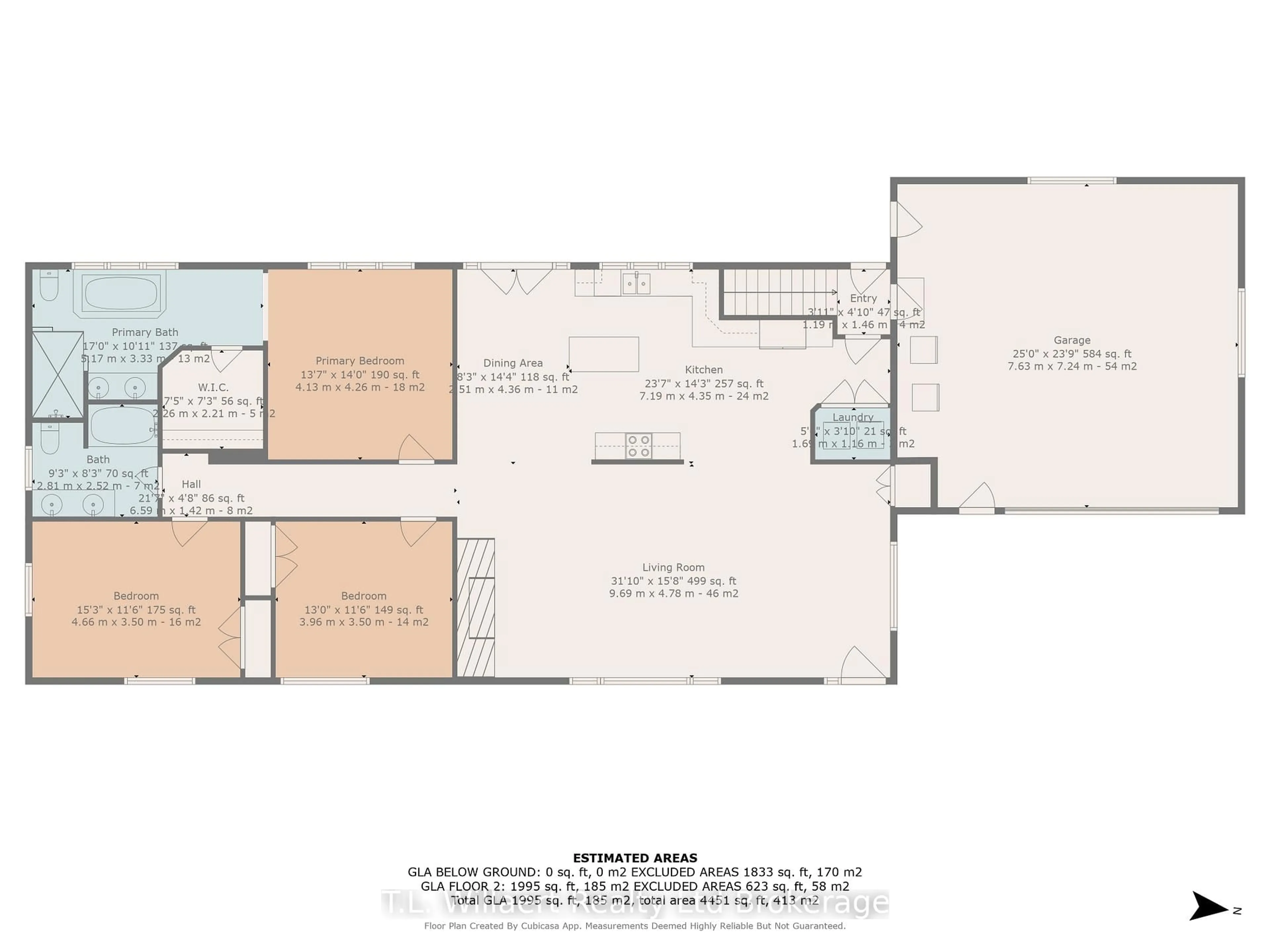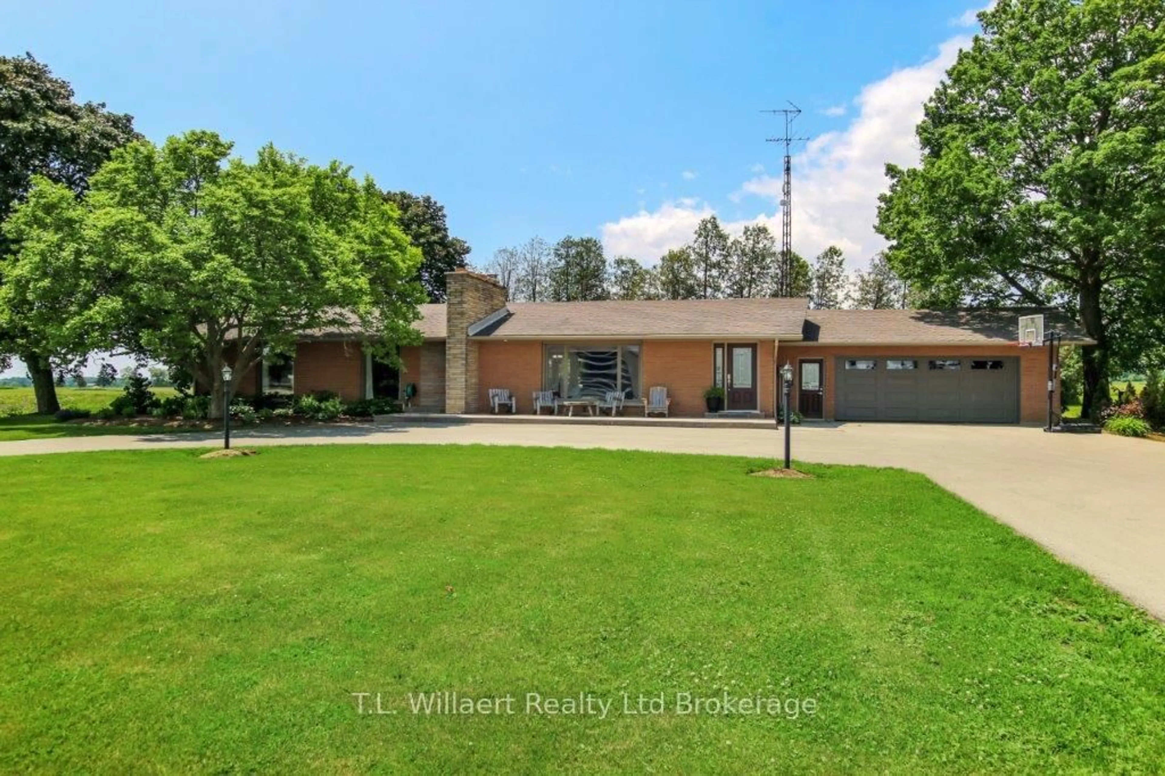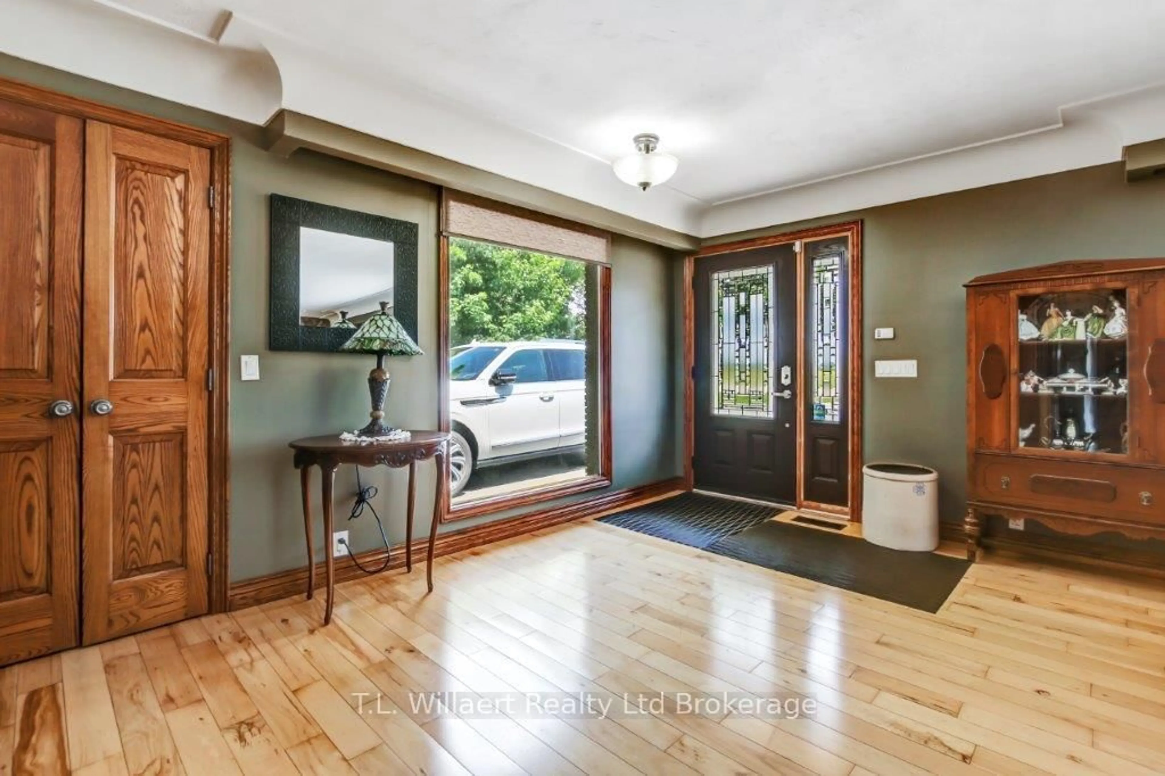292321 Culloden Line, South-West Oxford, Ontario N0L 1C0
Contact us about this property
Highlights
Estimated valueThis is the price Wahi expects this property to sell for.
The calculation is powered by our Instant Home Value Estimate, which uses current market and property price trends to estimate your home’s value with a 90% accuracy rate.Not available
Price/Sqft$503/sqft
Monthly cost
Open Calculator
Description
Newly available after an extended conditional period. Escape the subdivision and come home to space, privacy, and flexibility. Set on a beautifully treed 0.58-acre lot, this impeccably maintained home offers over 3,800 sq. ft. of finished living space - ideal for growing families, multigenerational living, or those who simply want room to breathe. The main floor features three spacious bedrooms, including a private primary retreat with walk-in closet and ensuite, all accented by hickory hardwood flooring and oversized windows that flood the home with natural light. The heart of the home is a custom cherry wood kitchen, seamlessly connected to open living and dining spaces designed for both everyday comfort and effortless entertaining. Two fireplaces - one gas and one wood-burning - add warmth and character throughout the seasons. The fully finished lower level offers two additional bedrooms and a separate entrance, creating excellent potential for an in-law suite, multigenerational setup, or private guest space. Outside, the property truly shines with an oversized 2.5-car garage, an expansive driveway accommodating 12+ vehicles, and mature landscaping that delivers a private oasis. All of this is just 15 minutes to Highway 401, offering the perfect balance of peaceful living and commuter convenience.
Property Details
Interior
Features
Main Floor
3rd Br
4.66 x 3.5Living
9.69 x 4.78Primary
4.13 x 4.265 Pc Ensuite / W/I Closet
2nd Br
3.96 x 3.5Exterior
Features
Parking
Garage spaces 2
Garage type Attached
Other parking spaces 12
Total parking spaces 14
Property History
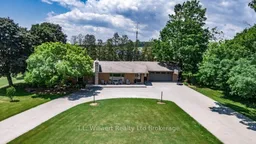 44
44